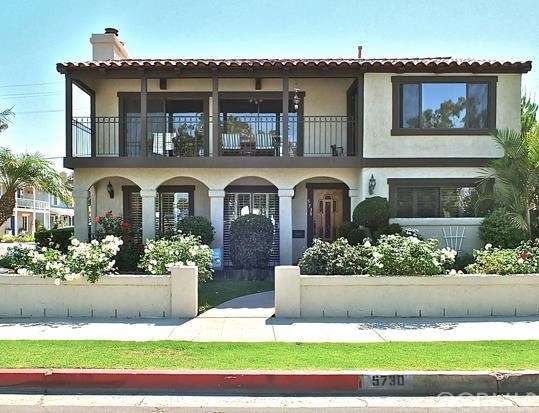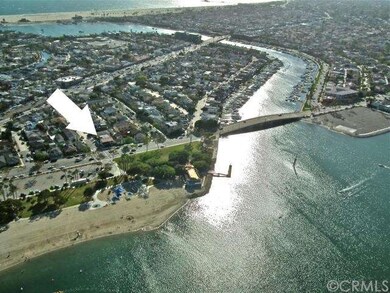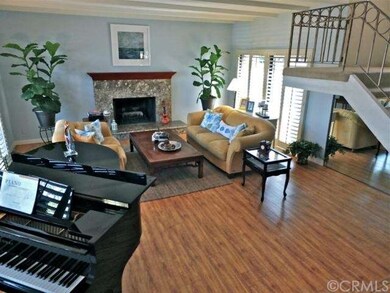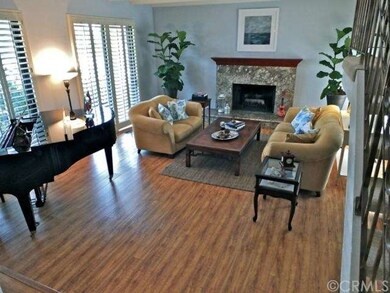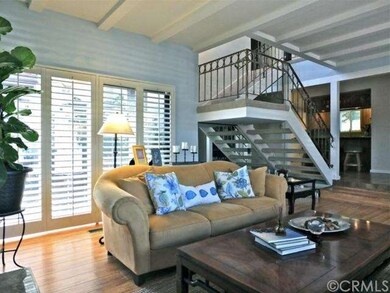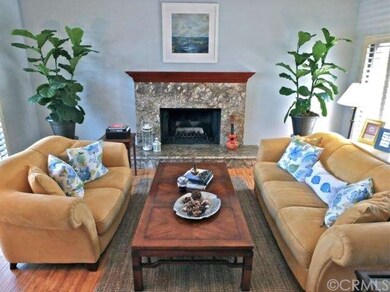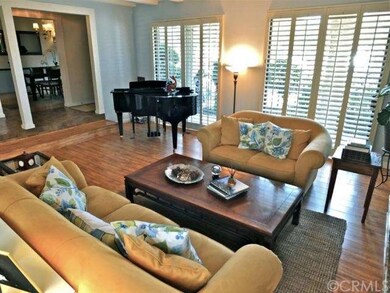
5730 E Appian Way Long Beach, CA 90803
Naples NeighborhoodHighlights
- Marina
- Bay View
- No HOA
- Naples Bayside Academy Rated A
- Mediterranean Architecture
- Beamed Ceilings
About This Home
As of October 2014A cross between a charming Mediterranean villa and a casual, fun beach house along Appian Way in the prestigious community of Naples Island awaits someone new to call it home. A garden yard entrance and arched veranda afford a warm welcome. Stunning elegance best describes the fireside living room which opens to an intimate and secluded courtyard patio. Formal dining is unforgettable with French doors that open to a well-appointed kitchen. The downstairs also features a guest bath and a three car garage. Ascend the floating central staircase to a cathedral ceiling in the intimate and open family room. The room opens to an extensive balcony where you can enjoy the beach and Bay views. There is a central bathroom for three of the distinctive upstairs bedrooms, one of which is currently used as an office and guest room. The spacious master retreat invites serene views as well. The large sun filled room connects to its own luxurious bathroom and offers a walk in closet. Overall, the house has an excellent flow. Naples offers an amazing lifestyle and great opportunity as a central place before you head out into the surrounding neighborhoods of Belmont Shore, the beach and beyond. Award winning schools. Close proximity to shops and restaurants.
Home Details
Home Type
- Single Family
Est. Annual Taxes
- $20,586
Year Built
- Built in 1947
Lot Details
- 3,864 Sq Ft Lot
- Partially Fenced Property
- Property is zoned LBR1S
Parking
- 3 Car Direct Access Garage
- Parking Available
Home Design
- Mediterranean Architecture
- Turnkey
- Stucco
Interior Spaces
- 2,900 Sq Ft Home
- 2-Story Property
- Beamed Ceilings
- Sliding Doors
- Family Room with Fireplace
- Living Room with Fireplace
- Carpet
- Bay Views
Bedrooms and Bathrooms
- 4 Bedrooms
- All Upper Level Bedrooms
Additional Features
- Exterior Lighting
- Central Heating
Listing and Financial Details
- Legal Lot and Block 3 / 12
- Tax Tract Number 7118
- Assessor Parcel Number 7243001003
Community Details
Overview
- No Home Owners Association
Recreation
- Marina
Ownership History
Purchase Details
Home Financials for this Owner
Home Financials are based on the most recent Mortgage that was taken out on this home.Purchase Details
Home Financials for this Owner
Home Financials are based on the most recent Mortgage that was taken out on this home.Purchase Details
Home Financials for this Owner
Home Financials are based on the most recent Mortgage that was taken out on this home.Similar Homes in Long Beach, CA
Home Values in the Area
Average Home Value in this Area
Purchase History
| Date | Type | Sale Price | Title Company |
|---|---|---|---|
| Grant Deed | $1,535,000 | Wfg National Title Company | |
| Grant Deed | $1,199,500 | Title 365 | |
| Grant Deed | $1,035,000 | Fidelity National Title |
Mortgage History
| Date | Status | Loan Amount | Loan Type |
|---|---|---|---|
| Open | $1,495,000 | New Conventional | |
| Closed | $1,460,000 | Seller Take Back | |
| Previous Owner | $415,000 | New Conventional | |
| Previous Owner | $828,000 | New Conventional | |
| Previous Owner | $202,400 | Unknown | |
| Previous Owner | $196,500 | Unknown |
Property History
| Date | Event | Price | Change | Sq Ft Price |
|---|---|---|---|---|
| 10/03/2014 10/03/14 | Sold | $1,230,000 | -5.0% | $424 / Sq Ft |
| 09/14/2014 09/14/14 | Pending | -- | -- | -- |
| 09/03/2014 09/03/14 | Price Changed | $1,295,000 | -2.3% | $447 / Sq Ft |
| 08/13/2014 08/13/14 | For Sale | $1,325,000 | +28.0% | $457 / Sq Ft |
| 06/07/2012 06/07/12 | Sold | $1,035,000 | -1.3% | $357 / Sq Ft |
| 04/12/2012 04/12/12 | For Sale | $1,049,000 | -- | $362 / Sq Ft |
Tax History Compared to Growth
Tax History
| Year | Tax Paid | Tax Assessment Tax Assessment Total Assessment is a certain percentage of the fair market value that is determined by local assessors to be the total taxable value of land and additions on the property. | Land | Improvement |
|---|---|---|---|---|
| 2025 | $20,586 | $1,661,531 | $1,329,226 | $332,305 |
| 2024 | $20,586 | $1,628,953 | $1,303,163 | $325,790 |
| 2023 | $20,246 | $1,597,013 | $1,277,611 | $319,402 |
| 2022 | $18,966 | $1,565,700 | $1,252,560 | $313,140 |
| 2021 | $16,209 | $1,331,551 | $666,192 | $665,359 |
| 2020 | $16,084 | $1,317,899 | $659,362 | $658,537 |
| 2019 | $15,894 | $1,292,059 | $646,434 | $645,625 |
| 2018 | $15,462 | $1,266,725 | $633,759 | $632,966 |
| 2016 | $14,232 | $1,217,538 | $609,150 | $608,388 |
| 2015 | $13,645 | $1,199,250 | $600,000 | $599,250 |
| 2014 | $12,220 | $1,060,492 | $848,394 | $212,098 |
Agents Affiliated with this Home
-
Crystal Glenning

Seller's Agent in 2014
Crystal Glenning
Compass
(562) 754-4104
8 in this area
70 Total Sales
-
William Van Tassel
W
Buyer's Agent in 2014
William Van Tassel
Power Brokers Realty
(562) 433-8967
5 Total Sales
-
Richard Bell

Seller's Agent in 2012
Richard Bell
Bell Realty Group
(714) 309-3549
23 Total Sales
-
J
Buyer's Agent in 2012
Jing Tung
IRN Realty
Map
Source: California Regional Multiple Listing Service (CRMLS)
MLS Number: PW14173168
APN: 7243-001-003
- 6315 Marina Pacifica Dr S Unit 445
- 59 Rivo Alto Canal
- 171 Savona Walk
- 5226 Marina Pacifica Dr N
- 5104 Marina Pacifica Dr S
- 7322 Marina Pacifica Dr N
- 5972 Spinnaker Bay Dr
- 9103 Marina Pacifica Dr N
- 214 Angelo Walk
- 29 W Neapolitan Ln
- 57 Savona Walk
- 15 The Colonnade
- 260 The Toledo
- 354 Salta Verde Point
- 125 Siena Dr
- 6264 Napoli Ct
- 6260 Napoli Ct
- 331 Parsons Landing
- 5400 E The Toledo Unit 601-603
- 5400 E The Toledo Unit 701
