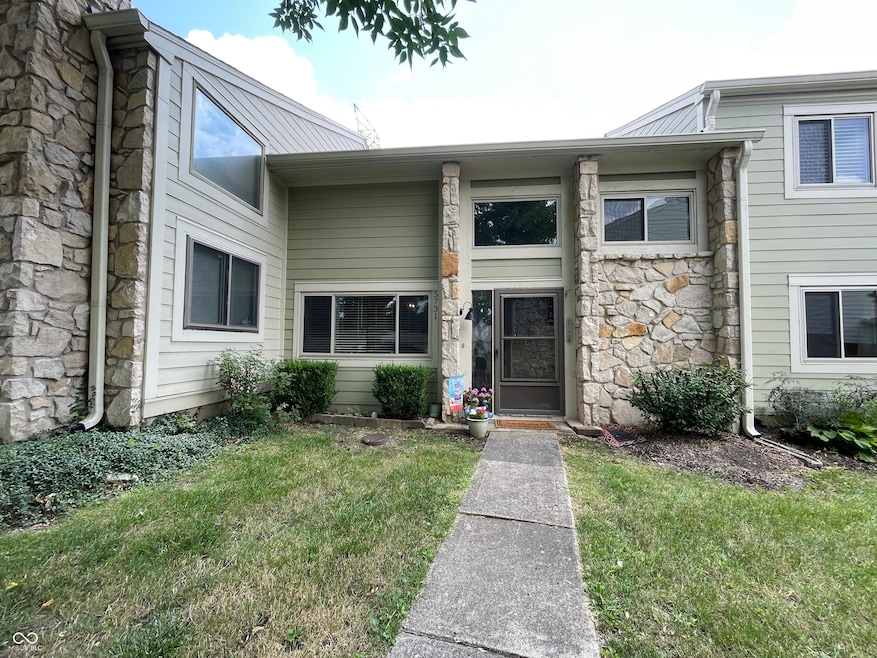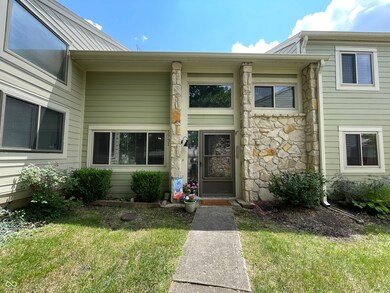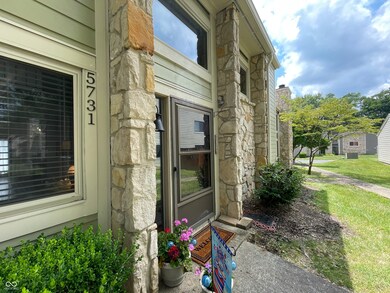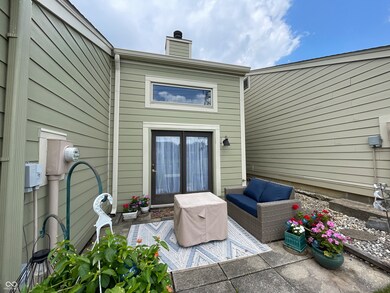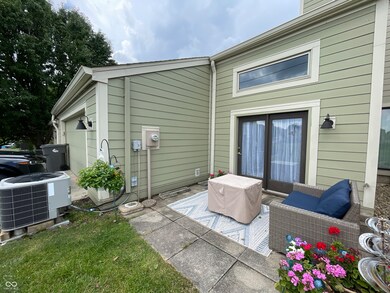
5731 Blue Spruce Dr Indianapolis, IN 46237
South Emerson NeighborhoodHighlights
- 0.53 Acre Lot
- Clubhouse
- Traditional Architecture
- Franklin Central High School Rated A-
- Vaulted Ceiling
- 1 Fireplace
About This Home
As of October 2024Experience modern living in this beautifully renovated condo. Beautifully Renovated 2 Bed, 2 Bath Condo - 15 Minutes from Downtown Indy! Enjoy a sleek kitchen with new matte stainless steel appliances, two updated bathrooms, and the convenience of an attached 2-car garage. The condo also features a new water heater installed in 2023. Perfectly located just 15 minutes from downtown Indianapolis, this home offers both comfort and accessibility. Don't miss out-schedule your showing today!
Last Agent to Sell the Property
Lohmiller Real Estate Brokerage Email: agarrett@lohmillerrealestate.com License #RB14045262 Listed on: 07/12/2024
Last Buyer's Agent
Heather Bottorff Harmon
Doc Real Estate, Inc
Property Details
Home Type
- Condominium
Est. Annual Taxes
- $2,990
Year Built
- Built in 1978
HOA Fees
- $273 Monthly HOA Fees
Parking
- 2 Car Attached Garage
Home Design
- Traditional Architecture
- Patio Lot
- Slab Foundation
- Wood Siding
- Stone
Interior Spaces
- 2-Story Property
- Vaulted Ceiling
- 1 Fireplace
- Vinyl Clad Windows
- Combination Dining and Living Room
Kitchen
- Electric Oven
- Built-In Microwave
- Disposal
Bedrooms and Bathrooms
- 2 Bedrooms
- Walk-In Closet
Laundry
- Dryer
- Washer
Schools
- Franklin Central Junior High
- Franklin Central High School
Utilities
- Electric Water Heater
Listing and Financial Details
- Tax Lot 53
- Assessor Parcel Number 491503113006000300
- Seller Concessions Not Offered
Community Details
Overview
- Bradford Place Subdivision
Amenities
- Clubhouse
Ownership History
Purchase Details
Home Financials for this Owner
Home Financials are based on the most recent Mortgage that was taken out on this home.Purchase Details
Similar Homes in Indianapolis, IN
Home Values in the Area
Average Home Value in this Area
Purchase History
| Date | Type | Sale Price | Title Company |
|---|---|---|---|
| Warranty Deed | $175,100 | Quality Title | |
| Personal Reps Deed | -- | None Available |
Mortgage History
| Date | Status | Loan Amount | Loan Type |
|---|---|---|---|
| Open | $95,100 | New Conventional |
Property History
| Date | Event | Price | Change | Sq Ft Price |
|---|---|---|---|---|
| 10/07/2024 10/07/24 | Sold | -- | -- | -- |
| 09/07/2024 09/07/24 | Pending | -- | -- | -- |
| 08/16/2024 08/16/24 | Sold | $175,100 | +0.1% | $97 / Sq Ft |
| 07/13/2024 07/13/24 | Pending | -- | -- | -- |
| 07/12/2024 07/12/24 | For Sale | $174,900 | -- | $97 / Sq Ft |
| 07/12/2024 07/12/24 | For Sale | -- | -- | -- |
Tax History Compared to Growth
Tax History
| Year | Tax Paid | Tax Assessment Tax Assessment Total Assessment is a certain percentage of the fair market value that is determined by local assessors to be the total taxable value of land and additions on the property. | Land | Improvement |
|---|---|---|---|---|
| 2024 | $2,990 | $144,000 | $20,100 | $123,900 |
| 2023 | $2,990 | $144,200 | $20,100 | $124,100 |
| 2022 | $2,988 | $144,200 | $20,100 | $124,100 |
| 2021 | $2,612 | $125,500 | $20,100 | $105,400 |
| 2020 | $2,391 | $114,600 | $20,100 | $94,500 |
| 2019 | $1,116 | $102,100 | $14,700 | $87,400 |
| 2018 | $904 | $91,800 | $14,700 | $77,100 |
| 2017 | $743 | $82,600 | $14,700 | $67,900 |
| 2016 | $635 | $75,500 | $14,700 | $60,800 |
| 2014 | $994 | $99,400 | $14,700 | $84,700 |
| 2013 | $974 | $99,400 | $14,700 | $84,700 |
Agents Affiliated with this Home
-
Aaron Garrett

Seller's Agent in 2024
Aaron Garrett
Lohmiller Real Estate
(812) 537-1023
1 in this area
144 Total Sales
-
H
Buyer's Agent in 2024
Heather Bottorff Harmon
Doc Real Estate, Inc
-
J
Buyer Co-Listing Agent in 2024
Joe Bottorff
Doc Real Estate, Inc
Map
Source: MIBOR Broker Listing Cooperative®
MLS Number: 21990234
APN: 49-15-03-113-006.000-300
- 5753 Bradston Way
- 5713 Bradston Way
- 5711 Bradston Way
- 5850 Bradston Way
- 5826 Buck Rill Dr
- 5746 Overcrest Dr
- 5514 Meckes Ln
- 6026 Spring Oaks Dr
- 5512 S Arlington Ave
- 5425 Armstrong Dr
- 6117 Arctic Cir
- 5705 Oakcrest Dr
- 5927 Timber Lake Blvd
- 5515 Lunsford Dr
- 5548 Glen Canyon Dr
- 5333 Thornridge Place
- 5328 Lobo Dr
- 6059 Buck Blvd
- 5512 Lunsford Dr
- 5632 Spring Mist Cir
