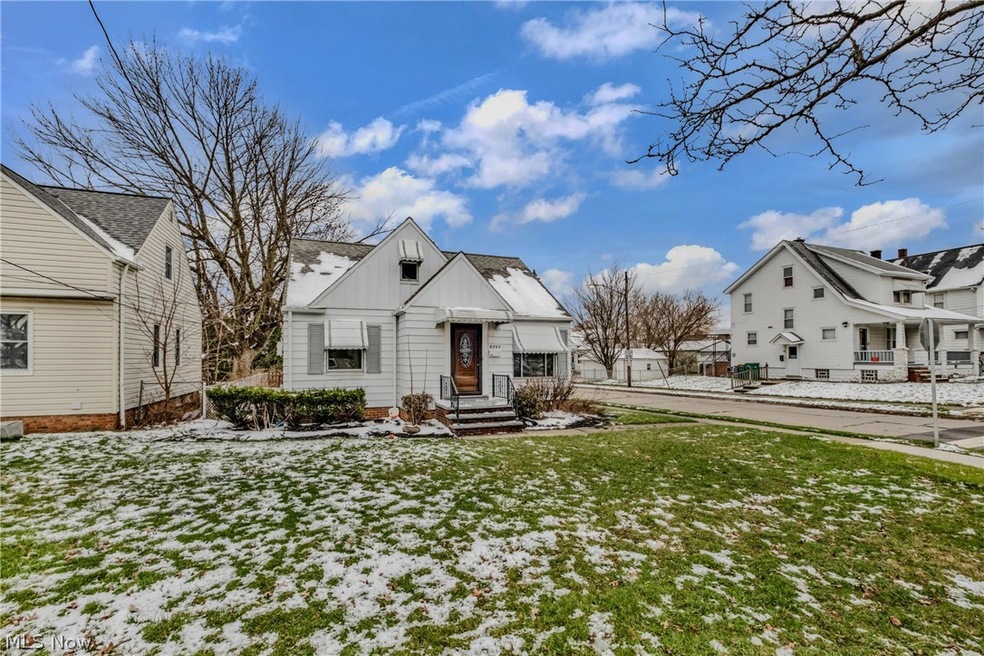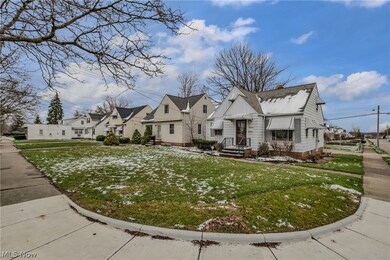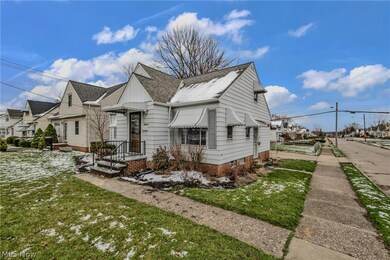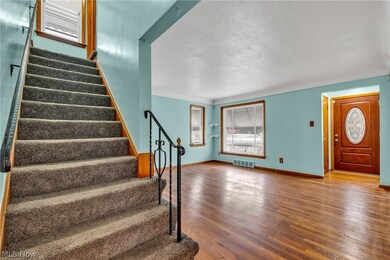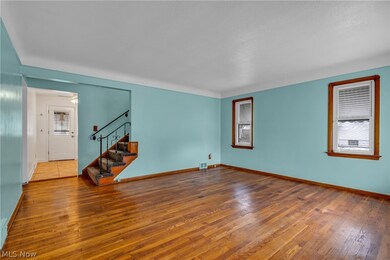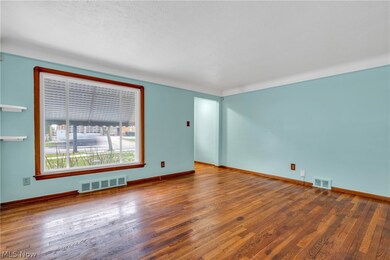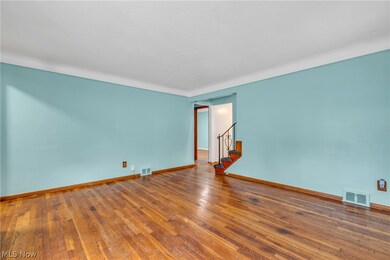
5731 Dunham Rd Maple Heights, OH 44137
Highlights
- Cape Cod Architecture
- Forced Air Heating and Cooling System
- 1 Car Garage
- No HOA
About This Home
As of April 2024Welcome to 5731 Dunham Rd, where charm meets comfort and convenience in Maple Heights! This 3 bedroom 1 bath offers spacious living filled with natural light, modern updates throughout, and fully fenced backyard. With 2 bedrooms located on the main level alongside a full bathroom, this arrangement is perfect for those seeking ease of access and functionality. The expansive master suite completes the entire upper level providing the perfect retreat and includes tons of storage. The inviting eat-in kitchen equipped with a microwave and stove provides direct access to the covered breezeway leading to the garage, providing seamless access regardless of the weather. Additionally, the partially finished basement provides extra living space and flexibility for your needs. Transform it into a cozy family room, home office, or hobby area – the choice is yours! And with the seller providing a one-year home warranty, you can rest easy knowing that your new home is protected against unexpected repairs. Don't miss the opportunity to make 5731 Dunham Rd your own – schedule a showing today and experience the charm and convenience that await you!
Last Agent to Sell the Property
Fairfellow Realty LLC Brokerage Email: katrinaspencer@kw.com 216-835-4705 License #2019000516 Listed on: 03/21/2024
Home Details
Home Type
- Single Family
Est. Annual Taxes
- $2,796
Year Built
- Built in 1956
Parking
- 1 Car Garage
- Garage Door Opener
Home Design
- Cape Cod Architecture
- Bungalow
- Fiberglass Roof
- Asphalt Roof
- Aluminum Siding
Interior Spaces
- 2-Story Property
- Partially Finished Basement
Bedrooms and Bathrooms
- 3 Bedrooms | 2 Main Level Bedrooms
- 1 Full Bathroom
Additional Features
- 5,807 Sq Ft Lot
- Forced Air Heating and Cooling System
Community Details
- No Home Owners Association
- Dunham Turney Lee Road Sub Subdivision
Listing and Financial Details
- Home warranty included in the sale of the property
- Assessor Parcel Number 786-01-011
Ownership History
Purchase Details
Home Financials for this Owner
Home Financials are based on the most recent Mortgage that was taken out on this home.Purchase Details
Purchase Details
Home Financials for this Owner
Home Financials are based on the most recent Mortgage that was taken out on this home.Purchase Details
Purchase Details
Similar Homes in Maple Heights, OH
Home Values in the Area
Average Home Value in this Area
Purchase History
| Date | Type | Sale Price | Title Company |
|---|---|---|---|
| Warranty Deed | $144,000 | Fidelity National Title | |
| Interfamily Deed Transfer | -- | None Available | |
| Warranty Deed | $52,000 | Greater Cleveland Title L | |
| Deed | -- | -- | |
| Deed | -- | -- |
Mortgage History
| Date | Status | Loan Amount | Loan Type |
|---|---|---|---|
| Open | $141,391 | Credit Line Revolving | |
| Previous Owner | $19,500 | Commercial | |
| Previous Owner | $41,600 | New Conventional | |
| Previous Owner | $5,500 | Unknown |
Property History
| Date | Event | Price | Change | Sq Ft Price |
|---|---|---|---|---|
| 04/30/2024 04/30/24 | Sold | $144,000 | -1.3% | $68 / Sq Ft |
| 04/02/2024 04/02/24 | Pending | -- | -- | -- |
| 03/21/2024 03/21/24 | For Sale | $145,900 | +180.6% | $69 / Sq Ft |
| 08/21/2014 08/21/14 | Sold | $52,000 | -5.3% | $41 / Sq Ft |
| 06/15/2014 06/15/14 | Pending | -- | -- | -- |
| 04/29/2014 04/29/14 | For Sale | $54,900 | -- | $43 / Sq Ft |
Tax History Compared to Growth
Tax History
| Year | Tax Paid | Tax Assessment Tax Assessment Total Assessment is a certain percentage of the fair market value that is determined by local assessors to be the total taxable value of land and additions on the property. | Land | Improvement |
|---|---|---|---|---|
| 2024 | $3,399 | $36,750 | $6,860 | $29,890 |
| 2023 | $2,797 | $26,040 | $5,670 | $20,370 |
| 2022 | $2,787 | $26,040 | $5,670 | $20,370 |
| 2021 | $2,910 | $26,040 | $5,670 | $20,370 |
| 2020 | $2,482 | $19,740 | $4,310 | $15,440 |
| 2019 | $2,469 | $56,400 | $12,300 | $44,100 |
| 2018 | $2,456 | $19,740 | $4,310 | $15,440 |
| 2017 | $2,356 | $18,380 | $3,500 | $14,880 |
| 2016 | $2,279 | $18,380 | $3,500 | $14,880 |
| 2015 | $1,210 | $18,380 | $3,500 | $14,880 |
| 2014 | $1,210 | $18,940 | $3,610 | $15,330 |
Agents Affiliated with this Home
-
Katrina Spencer

Seller's Agent in 2024
Katrina Spencer
Fairfellow Realty LLC
(216) 835-4705
6 in this area
120 Total Sales
-
Teresa McCurry
T
Buyer's Agent in 2024
Teresa McCurry
Century 21 Homestar
(216) 466-3801
1 in this area
4 Total Sales
-
Patricia Law

Seller's Agent in 2014
Patricia Law
RE/MAX
(440) 724-9837
1 in this area
101 Total Sales
-
Robin Coleman
R
Buyer's Agent in 2014
Robin Coleman
Keller Williams Greater Metropolitan
(216) 401-6435
1 in this area
23 Total Sales
-
Setrena Young

Buyer Co-Listing Agent in 2014
Setrena Young
Keller Williams Greater Metropolitan
(216) 390-0682
7 in this area
183 Total Sales
Map
Source: MLS Now
MLS Number: 5025186
APN: 786-01-011
- 15613 Maplewood Ave
- 14819 Tabor Ave
- 15800 Northwood Ave
- 15818 Maplewood Ave
- 15812 Northwood Ave
- 14608 Rockside Rd
- 14818 Kennerdown Ave
- 15513 Ramage Ave
- 15705 Fernway Dr
- 16100 Maple Park Dr Unit B6
- 14504 Kennerdown Ave
- 15705 Benhoff Dr
- 14315 Tokay Ave
- 16225 Edgewood Ct
- 14204 Rockside Rd
- 14501 Kennerdown Ave
- 14738 Lisa Dr
- 15809 Dunbury Dr
- 14206 Krems Ave
- 14206 Reddington Ave
