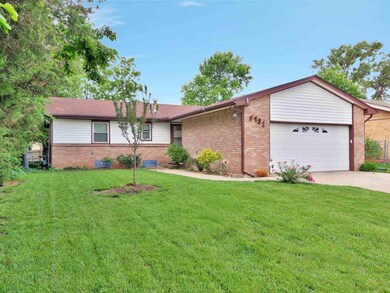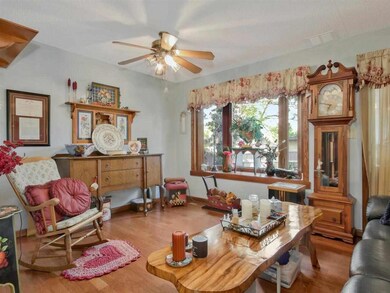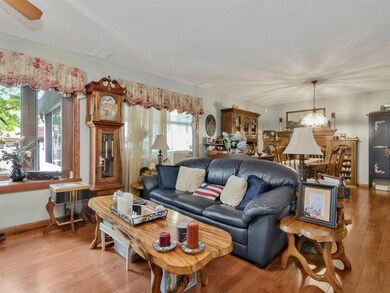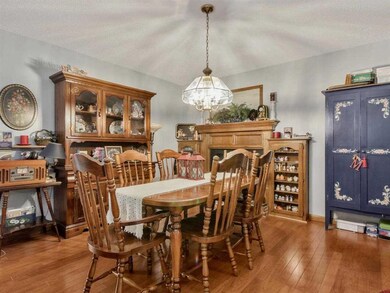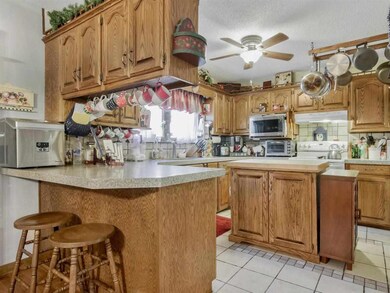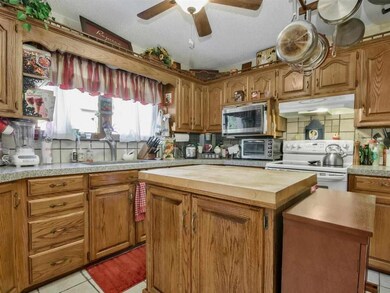
5731 E 45th St N Bel Aire, KS 67220
Estimated Value: $225,612 - $254,000
Highlights
- Deck
- Wood Flooring
- 2 Car Attached Garage
- Ranch Style House
- Granite Countertops
- Storm Windows
About This Home
As of January 2022Lovely 3 BR, 2 BA ranch is Bel Aire. (3rd BR is non conforming, does not have egress window). Wonderful engineered wood flooring in the living/dining area. WBFP in the hearth/dining area. Kitchen has tiled floors, granite transformation counters, under counter 2 bowl sink. Island, and pantry. All appliances stay including washer and dryer. A great addition to this home is the 12'x19' four season sunroom off the dining area. Newer composite deck. MBR has 3/4 bath and there is a 2nd BR and 2nd bath on the main floor. Newly finished family room in the basement is a great place to enjoy family activities. The 3rd BR does not have egress window but has clothes closet. Large craft room (bonus room) could be playroom for the kids, exercise room or used for craft or hobbies as this seller has. Large storage room has the washer/dryer and a built in workbench, as well as the HVAC and water heater. The basement has had a structural engineers report and repairs done in 2019/2020, which is when the basement family room and BR were newly refinished. Limited 42 year transferable warranty on the repairs. A 3 ring binder on the dining table has all the information on the basement repairs done by, DRY BASEMENT FOUNDATION REPAIR. Documents online will show engineers report. Seller spent over $20,000 on the basement repairs with DRY FOUNDATION BASEMENT REPAIR, and also put $15,900 in the basement remodel. Exterior improvements include composite decking, vinyl siding, newer roof (2012 Eaton Roofing, Class IV shingle}, and sprinkler system (serviced by Aquarius Greenbelt). The 2 car garage has a ramp for wheelchair access, this allows for one car in present configuration. The ramp could be removed to put the garage back to a garage that would park 2 cars. There are many built in cabinets thru-out the home. Lots of storage space. Garage has outdoor remote keyless entry. Security system (Safe Home Security) sellers pays a monthly fee of approximately $35/month. See this fine home today. Seller wants to sell home as is without any further repairs. She has already spent a lot on this home. . Seller has lived in the home since 1977. One owner home. Seller has accumulated 44 years of memories in this home. It is neat as a pin, but she does have a lot of items in the home. Please be considerate when showing. Professional photos to be uploaded when available. The sq.ft. for the sunroom were added to courthouse figures. Also the basement sq.ft. figures reflect measured not court house figures. Back on market. Seller has made approximately $20,000 of additional repairs to home since withdrawn. Recent repairs include wall anchors to two walls in basement by Thrasher, (north and east) new electrical panel, new sod, sprinklers repaired new water line from meter to home. Handicap ramp has been removed so garage is now full 2 car garage. Yard was professionally graded prior to sod install.
Last Agent to Sell the Property
Garrett Scott Enterprises License #00007355 Listed on: 06/09/2021
Home Details
Home Type
- Single Family
Est. Annual Taxes
- $2,156
Year Built
- Built in 1976
Lot Details
- 7,800 Sq Ft Lot
- Wood Fence
- Chain Link Fence
- Sprinkler System
Home Design
- Ranch Style House
- Traditional Architecture
- Frame Construction
- Composition Roof
- Vinyl Siding
Interior Spaces
- Ceiling Fan
- Wood Burning Fireplace
- Attached Fireplace Door
- Window Treatments
- Family Room
- Combination Dining and Living Room
- Wood Flooring
Kitchen
- Oven or Range
- Electric Cooktop
- Range Hood
- Microwave
- Dishwasher
- Kitchen Island
- Granite Countertops
- Disposal
Bedrooms and Bathrooms
- 3 Bedrooms
- 2 Full Bathrooms
- Laminate Bathroom Countertops
- Shower Only
Laundry
- Dryer
- Washer
- 220 Volts In Laundry
Finished Basement
- Basement Fills Entire Space Under The House
- Bedroom in Basement
- Laundry in Basement
- Basement Storage
- Basement Windows
Home Security
- Home Security System
- Storm Windows
- Storm Doors
Parking
- 2 Car Attached Garage
- Garage Door Opener
Accessible Home Design
- Handicap Accessible
Outdoor Features
- Deck
- Outdoor Storage
- Rain Gutters
Schools
- Isely Magnet Elementary School
- Stucky Middle School
- Heights High School
Utilities
- Humidifier
- Forced Air Heating and Cooling System
- Heating System Uses Gas
Community Details
- Pearsons Subdivision
Listing and Financial Details
- Assessor Parcel Number 20173--097-25-0-12-01-013.00
Ownership History
Purchase Details
Home Financials for this Owner
Home Financials are based on the most recent Mortgage that was taken out on this home.Similar Homes in the area
Home Values in the Area
Average Home Value in this Area
Purchase History
| Date | Buyer | Sale Price | Title Company |
|---|---|---|---|
| Daugherty Stephen E | -- | None Available |
Mortgage History
| Date | Status | Borrower | Loan Amount |
|---|---|---|---|
| Open | Daugherty Stephen E | $194,904 |
Property History
| Date | Event | Price | Change | Sq Ft Price |
|---|---|---|---|---|
| 01/04/2022 01/04/22 | Sold | -- | -- | -- |
| 11/15/2021 11/15/21 | Pending | -- | -- | -- |
| 11/11/2021 11/11/21 | For Sale | $198,500 | 0.0% | $97 / Sq Ft |
| 11/11/2021 11/11/21 | Price Changed | $198,500 | +11.2% | $97 / Sq Ft |
| 06/11/2021 06/11/21 | Off Market | -- | -- | -- |
| 06/11/2021 06/11/21 | Pending | -- | -- | -- |
| 06/09/2021 06/09/21 | For Sale | $178,500 | -- | $87 / Sq Ft |
Tax History Compared to Growth
Tax History
| Year | Tax Paid | Tax Assessment Tax Assessment Total Assessment is a certain percentage of the fair market value that is determined by local assessors to be the total taxable value of land and additions on the property. | Land | Improvement |
|---|---|---|---|---|
| 2023 | $2,827 | $21,057 | $2,795 | $18,262 |
| 2022 | $2,617 | $18,631 | $2,634 | $15,997 |
| 2021 | $2,450 | $17,039 | $2,634 | $14,405 |
| 2020 | $2,164 | $14,801 | $2,634 | $12,167 |
| 2019 | $2,042 | $13,961 | $1,909 | $12,052 |
| 2018 | $2,049 | $13,961 | $1,909 | $12,052 |
| 2017 | $1,954 | $0 | $0 | $0 |
| 2016 | $1,952 | $0 | $0 | $0 |
| 2015 | -- | $0 | $0 | $0 |
| 2014 | -- | $0 | $0 | $0 |
Agents Affiliated with this Home
-
GARRETT SCOTT
G
Seller's Agent in 2022
GARRETT SCOTT
Garrett Scott Enterprises
(316) 204-6103
1 in this area
5 Total Sales
-
Caleb Claussen

Buyer's Agent in 2022
Caleb Claussen
Reece Nichols South Central Kansas
(316) 259-1995
7 in this area
121 Total Sales
Map
Source: South Central Kansas MLS
MLS Number: 597407
APN: 097-25-0-12-01-013.00
- 4319 N Edgemoor St
- 4540 Woodlow Dr
- 4141 Clarendon St
- 4964 N Hedgerow Ct
- 5240 E Ashton Ct
- 4238 Westlake Dr
- 4441 N Rushwood Ct
- 4015 Clarendon St
- 4359 N Rushwood Ct
- 6866 E Odessa Ct
- 4517 E Eagles Landing Ct
- 6609 E Summerside Place
- 6005 Forbes St
- 6936 E Perryton St
- 5918 Forbes Ct
- 5993 Forbes Ct
- 8235 E Summerside Place
- 8385 E Summerside Place
- 8381 E Summerside Place
- 5926 Forbes Ct
- 5731 E 45th St N
- 5719 E 45th St N
- 5801 E 45th St N
- 5730 Flagstaff St
- 5711 E 45th St N
- 5809 E 45th St N
- 5800 Flagstaff St
- 5720 Flagstaff St
- 5712 Flagstaff St
- 5815 E 45th St N
- 5701 E 45th St N
- 5816 Flagstaff St
- 5700 Flagstaff St
- 5823 E 45th St N
- 5725 Flagstaff St
- 5822 Flagstaff St
- 5801 Flagstaff St
- 5791 E Bristol St
- 5711 Flagstaff St
- 5719 Flagstaff St

