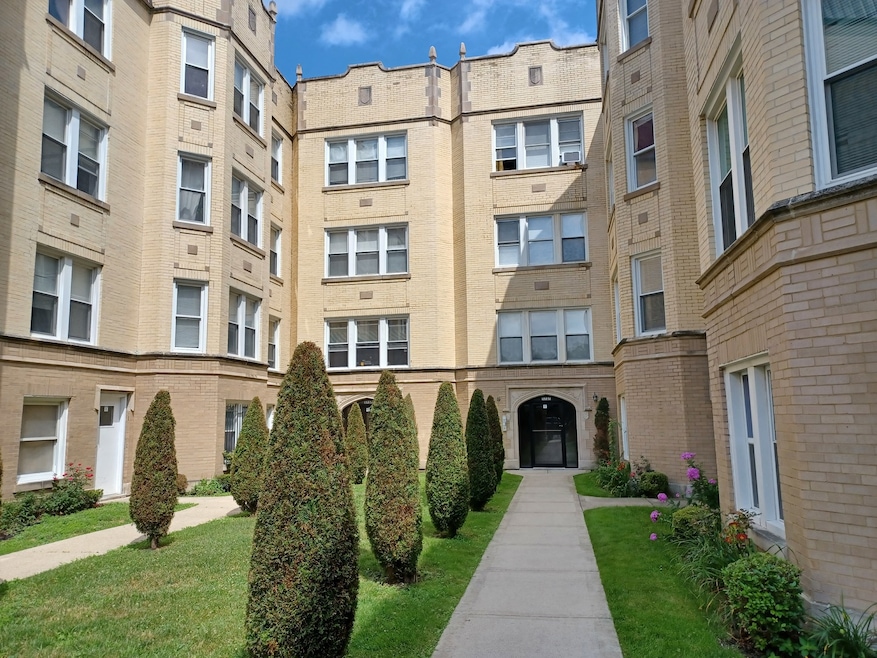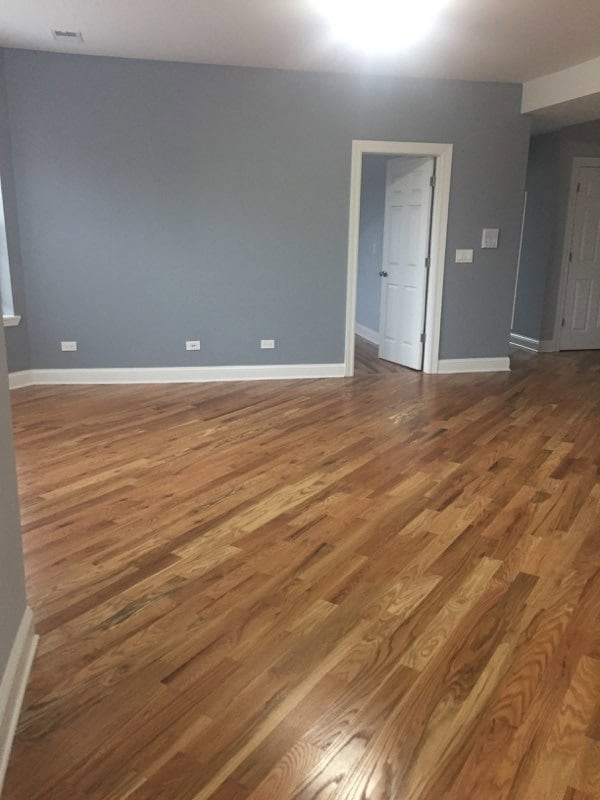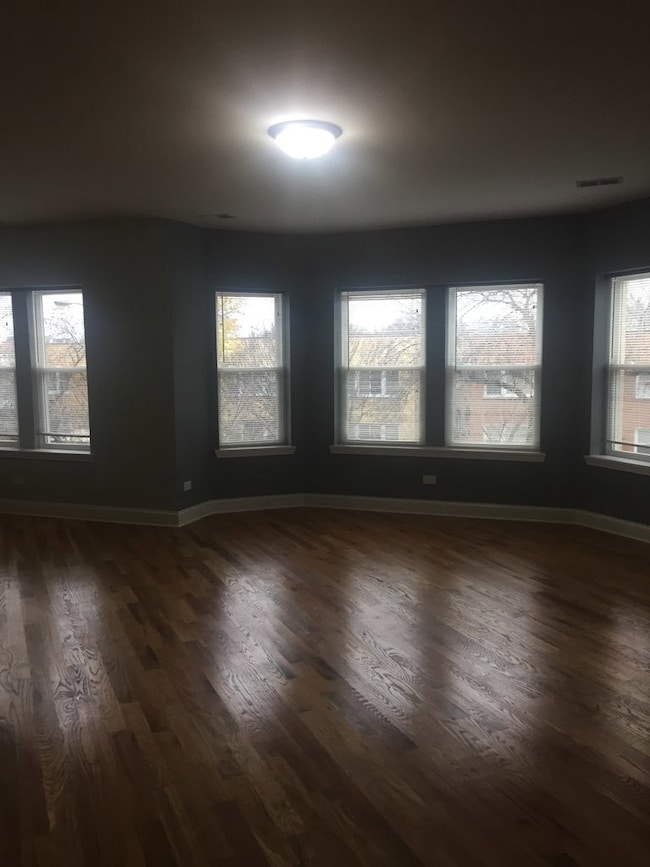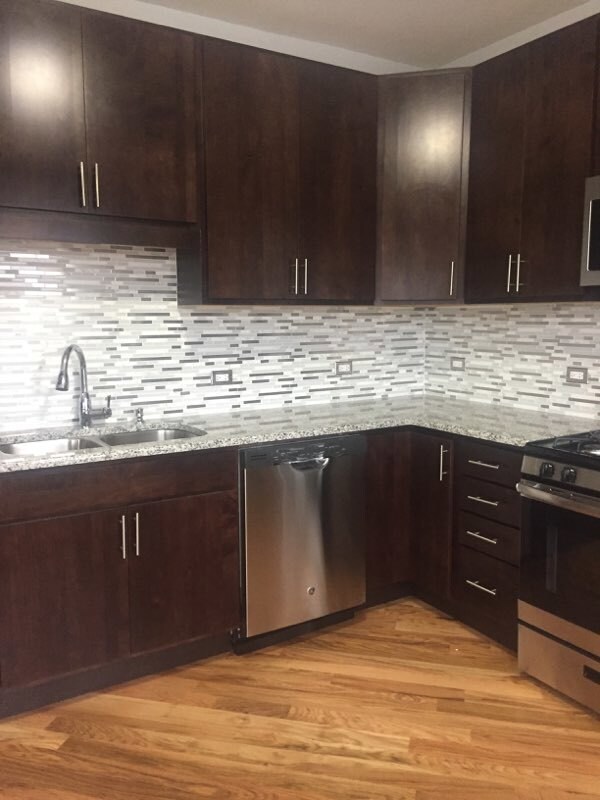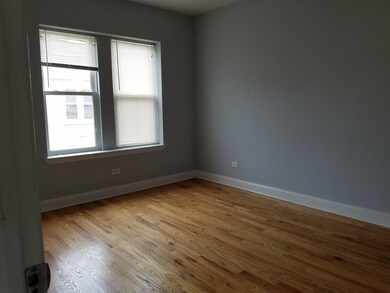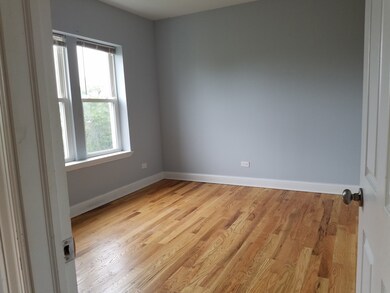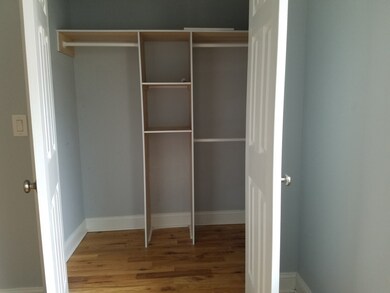5731 N Kimball Ave Unit 3A Chicago, IL 60659
North Park Neighborhood
3
Beds
2
Baths
--
Sq Ft
--
Built
Highlights
- Wood Flooring
- Courtyard
- Forced Air Heating and Cooling System
- Stainless Steel Appliances
- Laundry Room
- Combination Dining and Living Room
About This Home
Gorgeous recent total gut rehab. Oak hardwood floors throughout, designer kitchen with stainless steel appliances. Spacious rooms with ample California style closets. In unit washer/dryer, back porch, easy street parking. Well maintained courtyard building. Bus at corner of Ardmore & Kimball. Tenant pays gas, heat & electric.
Property Details
Home Type
- Multi-Family
Year Renovated
- 2016
Home Design
- Property Attached
- Entry on the 3rd floor
- Brick Exterior Construction
Interior Spaces
- 4-Story Property
- Family Room
- Combination Dining and Living Room
- Wood Flooring
Kitchen
- Range
- Microwave
- Dishwasher
- Stainless Steel Appliances
Bedrooms and Bathrooms
- 3 Bedrooms
- 3 Potential Bedrooms
- 2 Full Bathrooms
Laundry
- Laundry Room
- Dryer
- Washer
Outdoor Features
- Courtyard
Utilities
- Forced Air Heating and Cooling System
- Heating System Uses Natural Gas
- Lake Michigan Water
Listing and Financial Details
- Security Deposit $2,200
- Property Available on 11/15/25
- Rent includes water, exterior maintenance, lawn care, snow removal
Community Details
Overview
- 26 Units
Pet Policy
- No Pets Allowed
Map
Source: Midwest Real Estate Data (MRED)
MLS Number: 12513469
APN: 13-02-421-008-0000
Nearby Homes
- 5715 N Kimball Ave Unit 1N
- 5717 N Kimball Ave Unit 2N
- 5807 N Bernard St
- 5638 N Kimball Ave
- 5627 N Kimball Ave Unit 3B
- 3240 W Victoria St
- 5815 N Spaulding Ave Unit 2B
- 5655 N Spaulding Ave Unit 2W
- 5914 N Lincoln Ave Unit 1E
- 5657 N Spaulding Ave Unit 1A
- 5621 N Christiana Ave Unit 5621
- 5706 N Saint Louis Ave
- 5621 N Spaulding Ave Unit 3
- 3550 W Ardmore Ave
- 5848 N Virginia Ave
- 6022 N Saint Louis Ave
- 6030 N Drake Ave
- 5423 N Sawyer Ave
- 5351 N Kimball Ave
- 6040 N Troy St Unit 306
- 5711 N Kimball Ave Unit 3N
- 5746 N Kimball Ave Unit 2S
- 5755 N Christiana Ave
- 5755 N Christiana Ave
- 5504 N Kimball Ave Unit 2
- 3322 W Catalpa Ave Unit 1
- 5851 N Virginia Ave Unit 2
- 5412 N Kimball Ave Unit 1
- 5658 N Richmond St Unit 2
- 5311 N Kimball Ave Unit 2
- 5805 N Richmond St Unit 3
- 5801 N Richmond St Unit 2
- 6079 N Albany Ave Unit Garden level
- 5219 N Bernard St Unit 1
- 6223 N Albany Ave Unit C
- 6223 N Albany Ave Unit A
- 3438 W Foster Ave Unit 3
- 5758 N California Ave Unit 1C
- 2801 W Ardmore Ave Unit 1A
- 3115 W Foster Ave Unit 3121 H1
