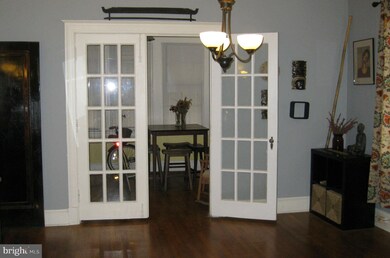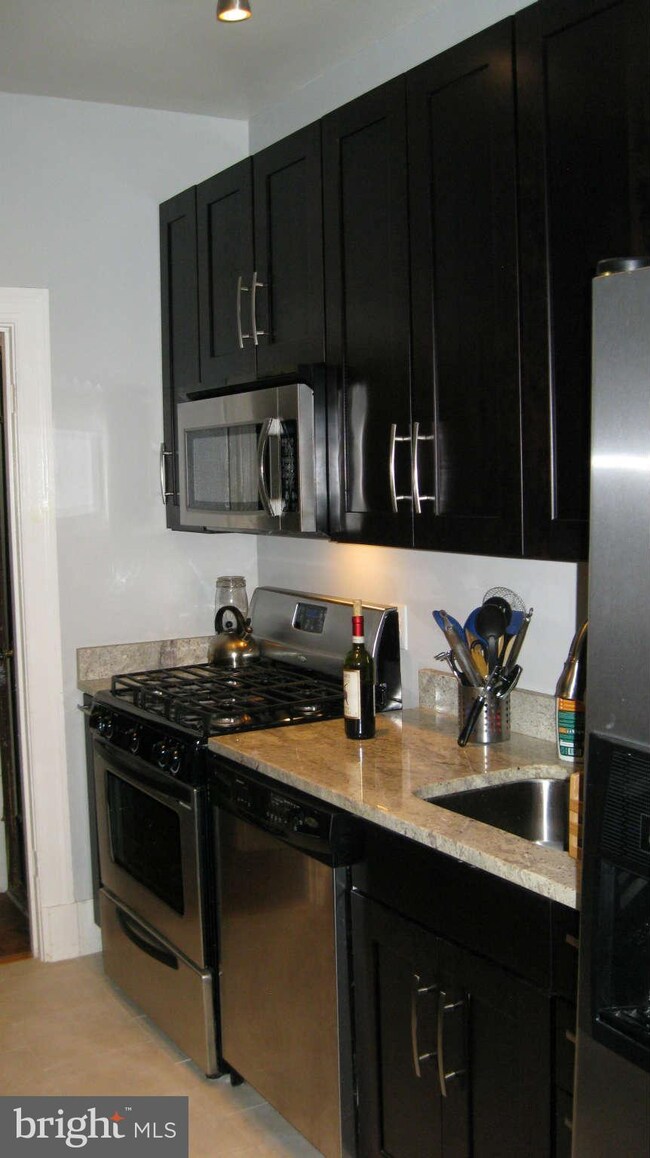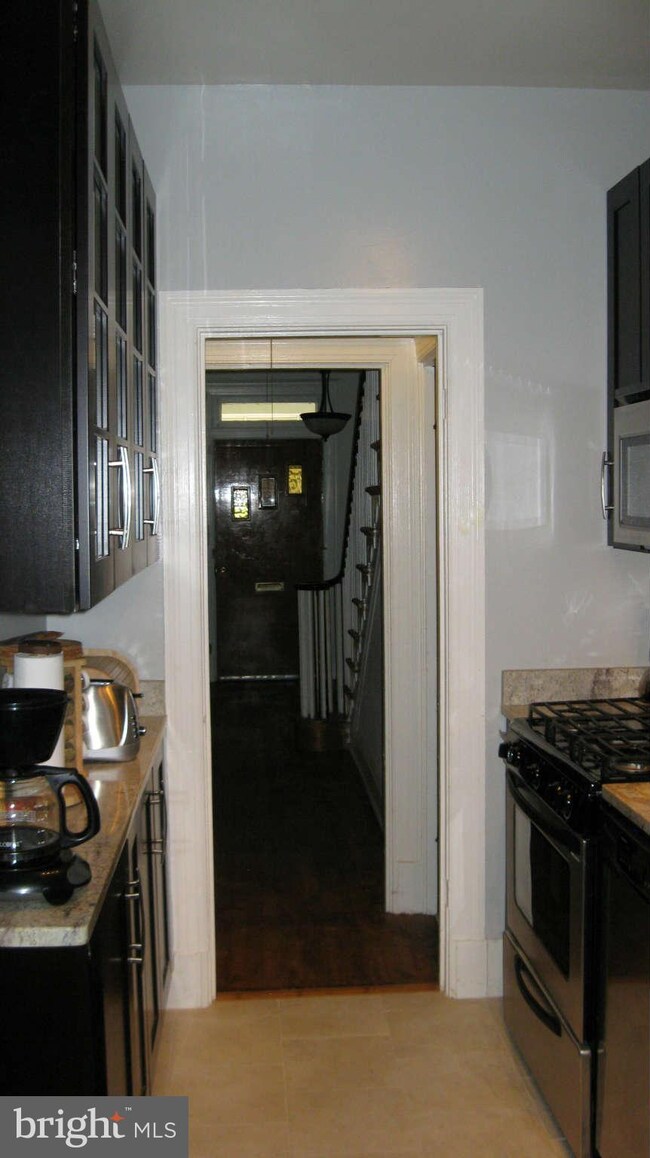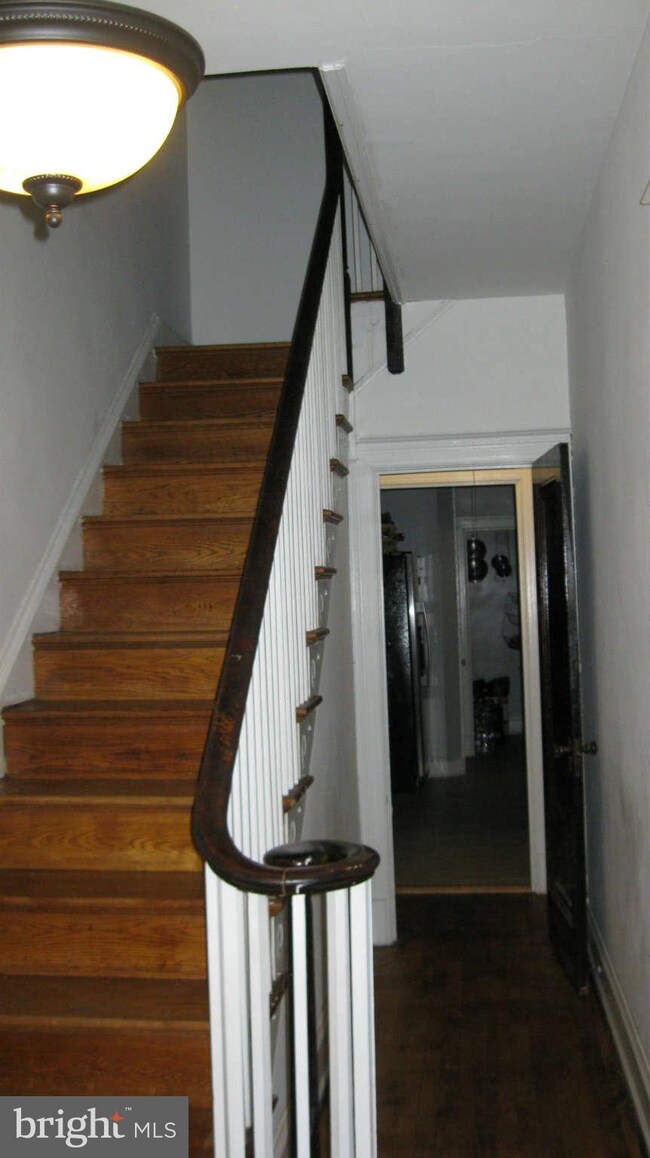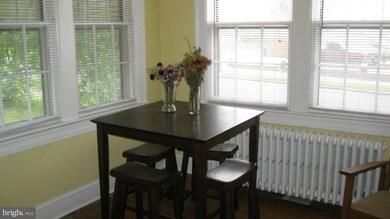
5732 4th St NW Washington, DC 20011
Manor Park NeighborhoodEstimated Value: $689,000 - $800,000
Highlights
- Colonial Architecture
- Corner Lot
- Game Room
- Wood Flooring
- No HOA
- 5-minute walk to Piscataway Park
About This Home
As of September 2013If you are searching for size, charm and elegance of a Brightwood home, this is it! Combine with an updated kitchen, nice hardwood floors throughout and the original molding makes this home a fantastic buy. This property has space, fireplace, radiator heat, high ceilings, side garage, side basement entrance (great for a rental unit), nice size bedrooms, french doors, kit pantry and more!
Townhouse Details
Home Type
- Townhome
Est. Annual Taxes
- $3,163
Year Built
- Built in 1930
Lot Details
- 3,813 Sq Ft Lot
- 1 Common Wall
- Property is in very good condition
Parking
- 1 Car Attached Garage
- Side Facing Garage
Home Design
- Semi-Detached or Twin Home
- Colonial Architecture
- Bump-Outs
- Brick Front
Interior Spaces
- Property has 3 Levels
- Fireplace With Glass Doors
- Entrance Foyer
- Sitting Room
- Living Room
- Dining Room
- Den
- Game Room
- Wood Flooring
Kitchen
- Galley Kitchen
- Stove
- Dishwasher
Bedrooms and Bathrooms
- 3 Bedrooms
- En-Suite Primary Bedroom
- En-Suite Bathroom
Finished Basement
- Heated Basement
- Walk-Out Basement
- Basement Fills Entire Space Under The House
- Side Basement Entry
- Natural lighting in basement
Utilities
- Window Unit Cooling System
- Radiator
- Natural Gas Water Heater
Community Details
- No Home Owners Association
Listing and Financial Details
- Tax Lot 178
- Assessor Parcel Number 3263//0178
Ownership History
Purchase Details
Purchase Details
Home Financials for this Owner
Home Financials are based on the most recent Mortgage that was taken out on this home.Purchase Details
Home Financials for this Owner
Home Financials are based on the most recent Mortgage that was taken out on this home.Similar Homes in Washington, DC
Home Values in the Area
Average Home Value in this Area
Purchase History
| Date | Buyer | Sale Price | Title Company |
|---|---|---|---|
| Anthony Shanel O | -- | None Available | |
| Anthony Shanel O | $48,000 | -- | |
| Braddy Anthony | $370,000 | -- |
Mortgage History
| Date | Status | Borrower | Loan Amount |
|---|---|---|---|
| Open | Anthony Shanel O | $616,000 | |
| Closed | Anthony Shanel O | $607,000 | |
| Closed | Anthony Shanel O | $540,000 | |
| Closed | Anthony Shanel O | $470,250 | |
| Closed | Anthony Shanel O | $436,500 | |
| Previous Owner | Braddy Anthony | $363,298 |
Property History
| Date | Event | Price | Change | Sq Ft Price |
|---|---|---|---|---|
| 09/30/2013 09/30/13 | Sold | $485,000 | 0.0% | $293 / Sq Ft |
| 09/03/2013 09/03/13 | Pending | -- | -- | -- |
| 09/01/2013 09/01/13 | Off Market | $485,000 | -- | -- |
| 08/23/2013 08/23/13 | For Sale | $513,000 | 0.0% | $310 / Sq Ft |
| 08/05/2013 08/05/13 | Pending | -- | -- | -- |
| 07/20/2013 07/20/13 | Price Changed | $513,000 | -1.3% | $310 / Sq Ft |
| 06/22/2013 06/22/13 | For Sale | $520,000 | +7.2% | $314 / Sq Ft |
| 06/17/2013 06/17/13 | Off Market | $485,000 | -- | -- |
| 06/13/2013 06/13/13 | For Sale | $520,000 | -- | $314 / Sq Ft |
Tax History Compared to Growth
Tax History
| Year | Tax Paid | Tax Assessment Tax Assessment Total Assessment is a certain percentage of the fair market value that is determined by local assessors to be the total taxable value of land and additions on the property. | Land | Improvement |
|---|---|---|---|---|
| 2024 | $6,413 | $754,470 | $367,190 | $387,280 |
| 2023 | $6,007 | $706,740 | $353,810 | $352,930 |
| 2022 | $4,730 | $635,180 | $314,380 | $320,800 |
| 2021 | $4,410 | $595,140 | $309,730 | $285,410 |
| 2020 | $4,240 | $574,520 | $298,980 | $275,540 |
| 2019 | $4,215 | $570,690 | $291,540 | $279,150 |
| 2018 | $4,084 | $558,870 | $0 | $0 |
| 2017 | $3,719 | $523,120 | $0 | $0 |
| 2016 | $3,387 | $491,500 | $0 | $0 |
| 2015 | $3,082 | $433,960 | $0 | $0 |
| 2014 | $2,441 | $357,430 | $0 | $0 |
Agents Affiliated with this Home
-
John Beverly

Seller's Agent in 2013
John Beverly
Realty Pros
(202) 497-0078
1 in this area
7 Total Sales
-
Michael Woodson

Buyer's Agent in 2013
Michael Woodson
Bradford Real Estate Group, LLC
(202) 997-0989
1 Total Sale
Map
Source: Bright MLS
MLS Number: 1003569418
APN: 3263-0178
- 410 Nicholson St NW
- 325 Madison St NW
- 5815 4th St NW
- 5820 3rd Place NW
- 5814 3rd St NW
- 424 Missouri Ave NW
- 424 Missouri Ave NW Unit 4
- 424 Missouri Ave NW Unit 1
- 424 Missouri Ave NW Unit 3
- 311 Longfellow St NW
- 5621 3rd St NW
- 5724 6th St NW
- 5521 4th St NW
- 500 Longfellow St NW
- 5900 2nd Place NW
- 512 Peabody St NW
- 6007 4th St NW
- 623 Longfellow St NW
- 5738 7th St NW
- 505 Kennedy St NW Unit 302
- 5732 4th St NW
- 5730 4th St NW
- 5728 4th St NW
- 5726 4th St NW
- 401 Nicholson St NW
- 412 Nicholson St NW
- 5804 4th St NW
- 5722 4th St NW
- 414 Nicholson St NW
- 5810 4th St NW
- 5735 4th St NW
- 411 Marietta Place NW
- 5720 4th St NW
- 5733 4th St NW
- 416 Nicholson St NW
- 5731 4th St NW
- 5812 4th St NW
- 409 Nicholson St NW
- 5729 4th St NW
- 5801 4th St NW

