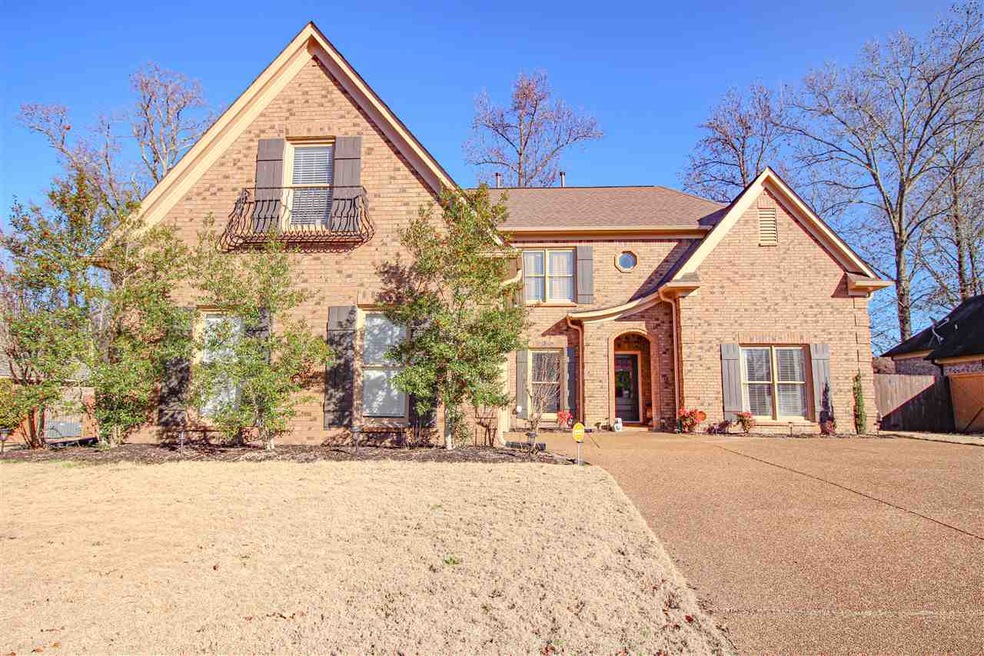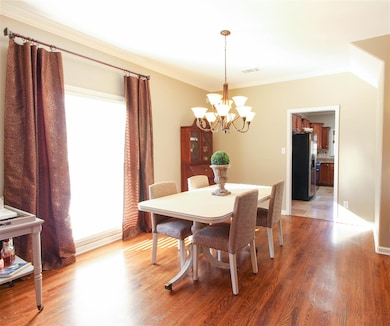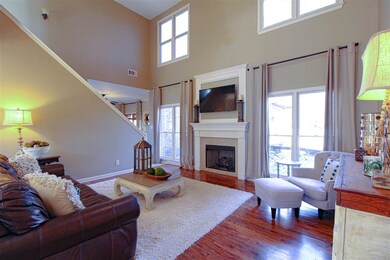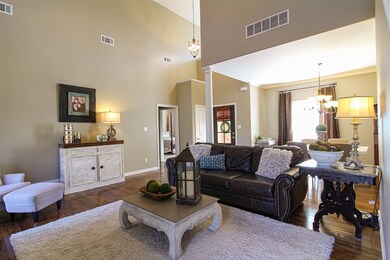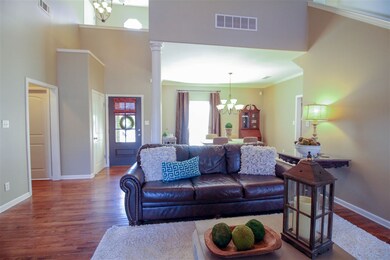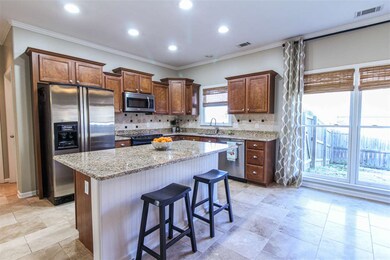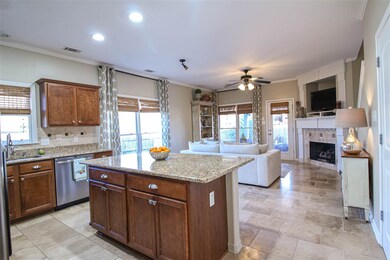
5732 Berry Patch Ln Arlington, TN 38002
Lakeland NeighborhoodHighlights
- Deck
- Vaulted Ceiling
- Wood Flooring
- Arlington Elementary School Rated A
- Traditional Architecture
- Main Floor Primary Bedroom
About This Home
As of February 2020Attractive Arlington Abode - Just what you are looking for: 2 Full Bedrooms Down with 2 Full Baths Down! Total 4 bedroom, 3 full baths, plus Bonus Room. Eat-in Kitchen with Hearth Room with Fireplace #1. Formal Living Room with Fireplace #2. Hardwood, travertine tile & carpet flooring. Tranquil backyard with covered patio/ deck . Large 2 car garage. HVAC 2015; roof replace new HW Heater; exterior painted! And YES, all the window treatments stay! Come see this immaculate home.
Last Agent to Sell the Property
C21 Home First, REALTORS License #271136 Listed on: 01/02/2020
Last Buyer's Agent
Marshall Hart
Tiger Realty License #334000
Home Details
Home Type
- Single Family
Est. Annual Taxes
- $2,508
Year Built
- Built in 2006
Lot Details
- 0.28 Acre Lot
- Wood Fence
- Level Lot
- Few Trees
Home Design
- Traditional Architecture
- French Architecture
- Slab Foundation
- Composition Shingle Roof
Interior Spaces
- 2,400-2,599 Sq Ft Home
- 2,519 Sq Ft Home
- 2-Story Property
- Smooth Ceilings
- Vaulted Ceiling
- 2 Fireplaces
- Fireplace Features Masonry
- Gas Fireplace
- Great Room
- Dining Room
- Den
- Bonus Room
- Keeping Room
Kitchen
- Eat-In Kitchen
- Breakfast Bar
- Self-Cleaning Oven
- Microwave
- Dishwasher
- Disposal
Flooring
- Wood
- Partially Carpeted
- Tile
Bedrooms and Bathrooms
- 4 Bedrooms | 2 Main Level Bedrooms
- Primary Bedroom on Main
- En-Suite Bathroom
- Walk-In Closet
- 3 Full Bathrooms
- Dual Vanity Sinks in Primary Bathroom
- Whirlpool Bathtub
- Bathtub With Separate Shower Stall
Laundry
- Laundry Room
- Washer and Dryer Hookup
Attic
- Attic Access Panel
- Pull Down Stairs to Attic
Home Security
- Fire and Smoke Detector
- Termite Clearance
Parking
- 2 Car Garage
- Front Facing Garage
- Garage Door Opener
Outdoor Features
- Deck
- Covered patio or porch
Utilities
- Central Heating and Cooling System
- Cable TV Available
Community Details
- Country Crossings Ph Iii Subdivision
Listing and Financial Details
- Assessor Parcel Number A0142J F00001
Ownership History
Purchase Details
Home Financials for this Owner
Home Financials are based on the most recent Mortgage that was taken out on this home.Purchase Details
Home Financials for this Owner
Home Financials are based on the most recent Mortgage that was taken out on this home.Purchase Details
Home Financials for this Owner
Home Financials are based on the most recent Mortgage that was taken out on this home.Similar Homes in Arlington, TN
Home Values in the Area
Average Home Value in this Area
Purchase History
| Date | Type | Sale Price | Title Company |
|---|---|---|---|
| Warranty Deed | $290,000 | Local Title | |
| Warranty Deed | $250,000 | None Available | |
| Warranty Deed | $244,900 | Edco Title & Closing Service |
Mortgage History
| Date | Status | Loan Amount | Loan Type |
|---|---|---|---|
| Open | $292,349 | VA | |
| Closed | $300,440 | VA | |
| Previous Owner | $220,000 | New Conventional | |
| Previous Owner | $225,000 | New Conventional | |
| Previous Owner | $172,000 | New Conventional | |
| Previous Owner | $176,400 | New Conventional | |
| Previous Owner | $195,920 | Unknown |
Property History
| Date | Event | Price | Change | Sq Ft Price |
|---|---|---|---|---|
| 02/13/2020 02/13/20 | Sold | $290,000 | +2.7% | $121 / Sq Ft |
| 02/12/2020 02/12/20 | Pending | -- | -- | -- |
| 01/02/2020 01/02/20 | For Sale | $282,500 | +13.0% | $118 / Sq Ft |
| 07/09/2014 07/09/14 | Sold | $250,000 | -1.9% | $104 / Sq Ft |
| 04/29/2014 04/29/14 | Pending | -- | -- | -- |
| 04/16/2014 04/16/14 | For Sale | $254,900 | -- | $106 / Sq Ft |
Tax History Compared to Growth
Tax History
| Year | Tax Paid | Tax Assessment Tax Assessment Total Assessment is a certain percentage of the fair market value that is determined by local assessors to be the total taxable value of land and additions on the property. | Land | Improvement |
|---|---|---|---|---|
| 2025 | $2,508 | $110,300 | $22,500 | $87,800 |
| 2024 | $5,016 | $73,975 | $15,600 | $58,375 |
| 2023 | $3,455 | $73,975 | $15,600 | $58,375 |
| 2022 | $3,455 | $73,975 | $15,600 | $58,375 |
| 2021 | $3,499 | $73,975 | $15,600 | $58,375 |
| 2020 | $3,453 | $63,700 | $15,000 | $48,700 |
| 2019 | $1,745 | $63,700 | $15,000 | $48,700 |
| 2018 | $2,580 | $63,700 | $15,000 | $48,700 |
| 2017 | $3,351 | $63,700 | $15,000 | $48,700 |
| 2016 | $2,942 | $53,300 | $0 | $0 |
| 2014 | $2,329 | $53,300 | $0 | $0 |
Agents Affiliated with this Home
-

Seller's Agent in 2020
Lynn Smith
C21 Home First, REALTORS
(877) 853-1193
4 in this area
75 Total Sales
-
M
Seller Co-Listing Agent in 2020
Marcia Almand
C21 Home First, REALTORS
(901) 494-5038
5 in this area
73 Total Sales
-
M
Buyer's Agent in 2020
Marshall Hart
Tiger Realty
-
B
Seller's Agent in 2014
Bruce Johnson
mlsAssist
(901) 266-6000
5 in this area
199 Total Sales
-

Buyer's Agent in 2014
Scott Carrier
Keller Williams
(901) 219-8552
8 in this area
158 Total Sales
Map
Source: Memphis Area Association of REALTORS®
MLS Number: 10068324
APN: A0-142J-F0-0001
- 12035 Brockwell Rd
- 5143 Lawrenceburg Ln W
- 5784 Hollow Oak Dr W
- 11996 Douglass St
- 5118 Lawrenceburg Ln E
- 12080 Goldspring Ln
- 5967 Carters Bluff Dr
- 12285 Richmark Way Dr
- 12275 Snyderwood Dr
- 12262 Kathleen Cove
- 5712 Chester St
- 5991 Ewing Blvd
- 5578 Southern Winds Dr
- 12251 Dusty Field Rd
- 6158 Chester St
- 12150 Osborne Grove Dr
- 5425 Evening Mist Dr
- 12179 S Shady Tree Ln
- 5405 Southern Winds Dr
- 0 Airline Rd Unit 10198518
