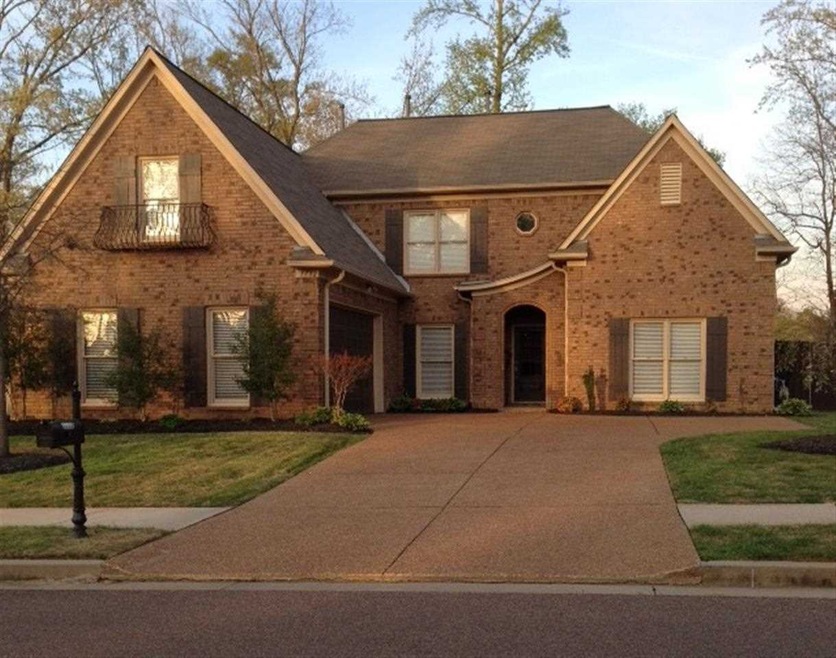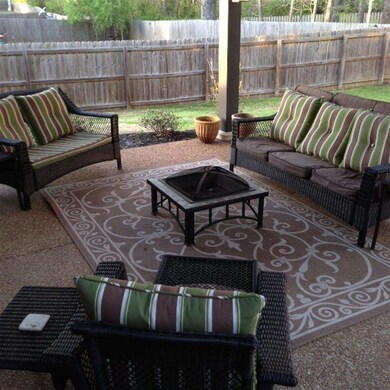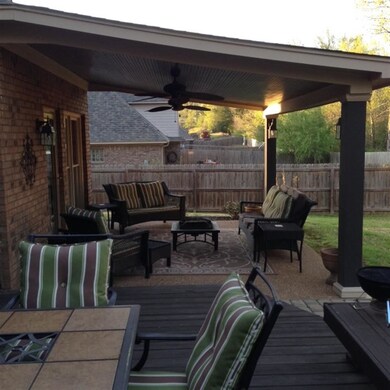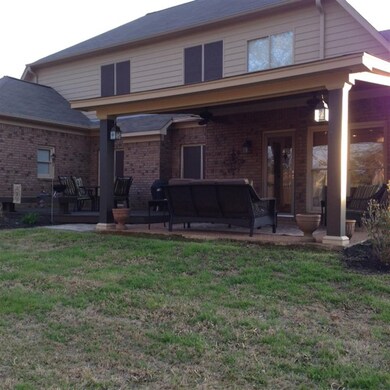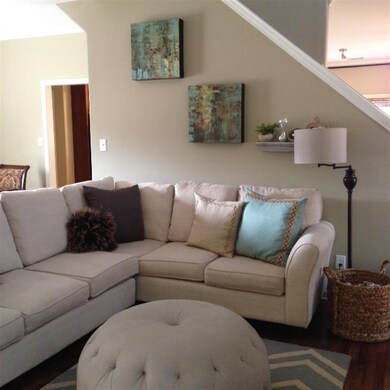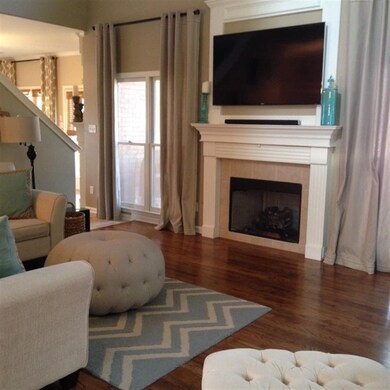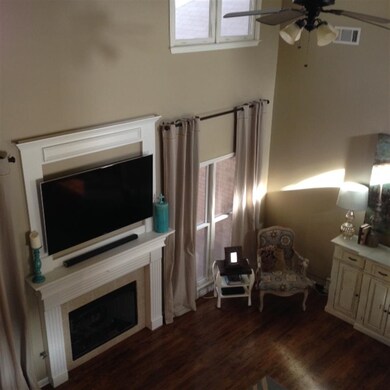
5732 Berry Patch Ln Arlington, TN 38002
Lakeland NeighborhoodHighlights
- Landscaped Professionally
- Fireplace in Hearth Room
- Traditional Architecture
- Arlington Elementary School Rated A
- Vaulted Ceiling
- Wood Flooring
About This Home
As of February 2020Traditional 4 bedroom, 3 full baths, plus bonus room. Eat-in kitchen with hearth room & dining room. Hardwood, travertine tile & carpet flooring. Covered patio/ deck with seating. Large 2 car garage
Home Details
Home Type
- Single Family
Est. Annual Taxes
- $2,508
Year Built
- Built in 2006
Lot Details
- 0.28 Acre Lot
- Landscaped Professionally
- Level Lot
- Few Trees
Home Design
- Traditional Architecture
- Slab Foundation
- Composition Shingle Roof
Interior Spaces
- 2,400-2,599 Sq Ft Home
- 2,519 Sq Ft Home
- 1.5-Story Property
- Smooth Ceilings
- Vaulted Ceiling
- Ceiling Fan
- Factory Built Fireplace
- Gas Log Fireplace
- Fireplace in Hearth Room
- Some Wood Windows
- Double Pane Windows
- Window Treatments
- Aluminum Window Frames
- Separate Formal Living Room
- Dining Room
- Den with Fireplace
- 2 Fireplaces
- Loft
- Bonus Room
- Play Room
- Storage Room
- Keeping Room
Kitchen
- Eat-In Kitchen
- Breakfast Bar
- Self-Cleaning Oven
- Cooktop
- Microwave
- Dishwasher
- Kitchen Island
- Disposal
Flooring
- Wood
- Partially Carpeted
- Tile
Bedrooms and Bathrooms
- 4 Bedrooms | 2 Main Level Bedrooms
- Primary Bedroom on Main
- Walk-In Closet
- 3 Full Bathrooms
- Dual Vanity Sinks in Primary Bathroom
- Whirlpool Bathtub
- Bathtub With Separate Shower Stall
Laundry
- Laundry Room
- Washer and Dryer Hookup
Attic
- Attic Access Panel
- Pull Down Stairs to Attic
- Permanent Attic Stairs
Home Security
- Burglar Security System
- Fire and Smoke Detector
- Termite Clearance
Parking
- 2 Car Attached Garage
- Side Facing Garage
- Garage Door Opener
- Driveway
Outdoor Features
- Patio
Utilities
- Central Heating and Cooling System
- Two Heating Systems
- Vented Exhaust Fan
- Heating System Uses Gas
- Gas Water Heater
- Cable TV Available
Community Details
- Country Crossings Ph Iii Subdivision
Listing and Financial Details
- Assessor Parcel Number A0142J F00001
Ownership History
Purchase Details
Home Financials for this Owner
Home Financials are based on the most recent Mortgage that was taken out on this home.Purchase Details
Home Financials for this Owner
Home Financials are based on the most recent Mortgage that was taken out on this home.Purchase Details
Home Financials for this Owner
Home Financials are based on the most recent Mortgage that was taken out on this home.Similar Homes in Arlington, TN
Home Values in the Area
Average Home Value in this Area
Purchase History
| Date | Type | Sale Price | Title Company |
|---|---|---|---|
| Warranty Deed | $290,000 | Local Title | |
| Warranty Deed | $250,000 | None Available | |
| Warranty Deed | $244,900 | Edco Title & Closing Service |
Mortgage History
| Date | Status | Loan Amount | Loan Type |
|---|---|---|---|
| Open | $292,349 | VA | |
| Closed | $300,440 | VA | |
| Previous Owner | $220,000 | New Conventional | |
| Previous Owner | $225,000 | New Conventional | |
| Previous Owner | $172,000 | New Conventional | |
| Previous Owner | $176,400 | New Conventional | |
| Previous Owner | $195,920 | Unknown |
Property History
| Date | Event | Price | Change | Sq Ft Price |
|---|---|---|---|---|
| 02/13/2020 02/13/20 | Sold | $290,000 | +2.7% | $121 / Sq Ft |
| 02/12/2020 02/12/20 | Pending | -- | -- | -- |
| 01/02/2020 01/02/20 | For Sale | $282,500 | +13.0% | $118 / Sq Ft |
| 07/09/2014 07/09/14 | Sold | $250,000 | -1.9% | $104 / Sq Ft |
| 04/29/2014 04/29/14 | Pending | -- | -- | -- |
| 04/16/2014 04/16/14 | For Sale | $254,900 | -- | $106 / Sq Ft |
Tax History Compared to Growth
Tax History
| Year | Tax Paid | Tax Assessment Tax Assessment Total Assessment is a certain percentage of the fair market value that is determined by local assessors to be the total taxable value of land and additions on the property. | Land | Improvement |
|---|---|---|---|---|
| 2025 | $2,508 | $110,300 | $22,500 | $87,800 |
| 2024 | $5,016 | $73,975 | $15,600 | $58,375 |
| 2023 | $3,455 | $73,975 | $15,600 | $58,375 |
| 2022 | $3,455 | $73,975 | $15,600 | $58,375 |
| 2021 | $3,499 | $73,975 | $15,600 | $58,375 |
| 2020 | $3,453 | $63,700 | $15,000 | $48,700 |
| 2019 | $1,745 | $63,700 | $15,000 | $48,700 |
| 2018 | $2,580 | $63,700 | $15,000 | $48,700 |
| 2017 | $3,351 | $63,700 | $15,000 | $48,700 |
| 2016 | $2,942 | $53,300 | $0 | $0 |
| 2014 | $2,329 | $53,300 | $0 | $0 |
Agents Affiliated with this Home
-
Lynn Smith

Seller's Agent in 2020
Lynn Smith
C21 Home First, REALTORS
(877) 853-1193
4 in this area
81 Total Sales
-
Marcia Almand
M
Seller Co-Listing Agent in 2020
Marcia Almand
C21 Home First, REALTORS
(901) 494-5038
5 in this area
77 Total Sales
-
M
Buyer's Agent in 2020
Marshall Hart
Tiger Realty
-
Bruce Johnson
B
Seller's Agent in 2014
Bruce Johnson
mlsAssist
(901) 266-6000
5 in this area
202 Total Sales
-
Scott Carrier

Buyer's Agent in 2014
Scott Carrier
Keller Williams
(901) 219-8552
8 in this area
163 Total Sales
Map
Source: Memphis Area Association of REALTORS®
MLS Number: 9924511
APN: A0-142J-F0-0001
- 5859 Polk St
- 11991 Rosebrook Ln
- 12035 Brockwell Rd
- 5143 Lawrenceburg Ln W
- 5784 Hollow Oak Dr W
- 11996 Douglass St
- 5975 Chester St
- 5118 Lawrenceburg Ln E
- 12080 Goldspring Ln
- 0 Commander Dr
- 5534 Brayton Dr
- 12258 Richmark Way Dr
- 5967 Carters Bluff Dr
- 12285 Richmark Way Dr
- 12275 Snyderwood Dr
- 12262 Kathleen Cove
- 5712 Chester St
- 5578 Southern Winds Dr
- 6104 Cunningham St
- 12251 Dusty Field Rd
