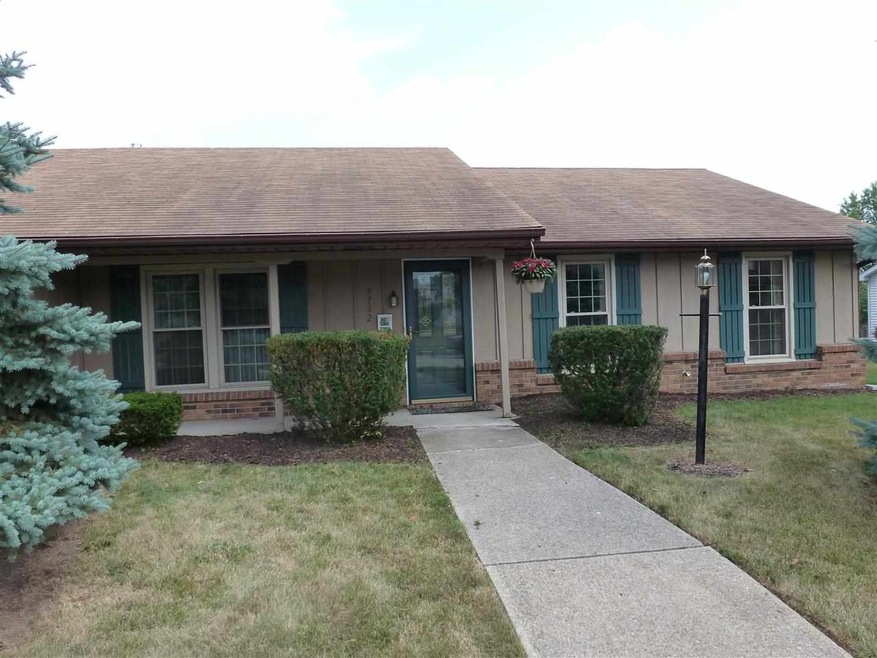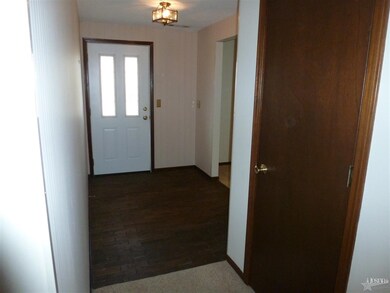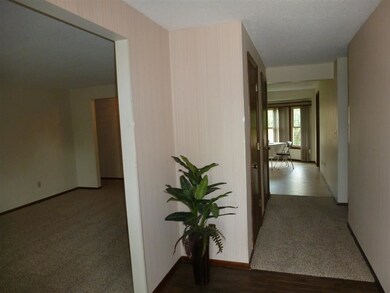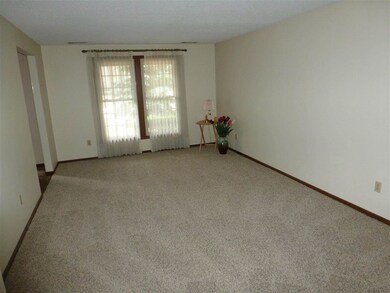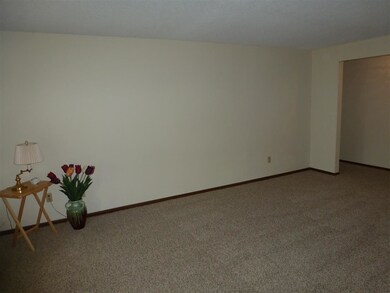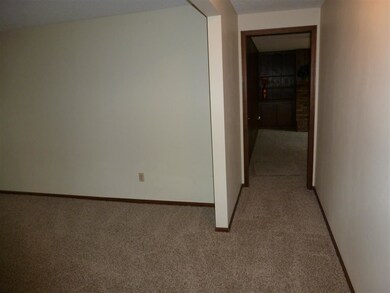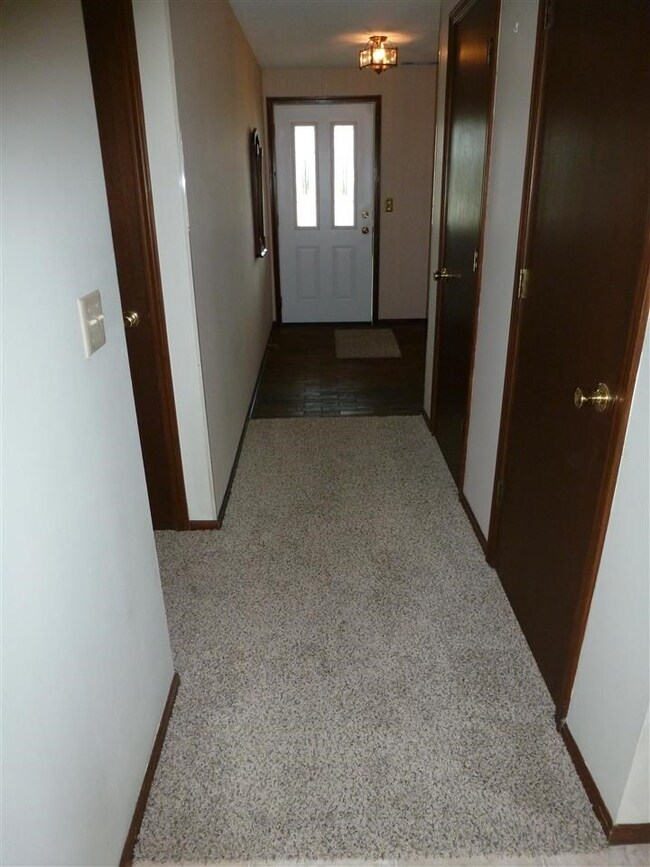
5732 Lancashire Ct Fort Wayne, IN 46825
Colonial Park NeighborhoodEstimated Value: $232,758 - $252,000
Highlights
- Ranch Style House
- Workshop
- 2 Car Attached Garage
- Corner Lot
- Cul-De-Sac
- Walk-In Closet
About This Home
As of September 2014NEW PRICE An excellent buy for this 3 Bedroom 2 Full Bath Ranch with a warm invitation to move into today! Hickory Kitchen cabinets and lots of counterspace. Beautiful comfy wood paneled Family Room with brick fieplace and wood shelves on each side. This is a traditional home offering two full baths, two car garage with workbench and lots of floored attic storage above. Just take a look and you'll be pleased with its comforts and the reasonable price. Very nicely located close to shopping, Hospital, restaurants, and less than one mile to I-69.
Last Agent to Sell the Property
Ed Neufer
RE/MAX Results Listed on: 03/25/2014
Last Buyer's Agent
Kristine Brubaker
CENTURY 21 Bradley Realty, Inc
Home Details
Home Type
- Single Family
Est. Annual Taxes
- $405
Year Built
- Built in 1979
Lot Details
- 10,019 Sq Ft Lot
- Lot Dimensions are 85x120
- Cul-De-Sac
- Landscaped
- Corner Lot
- Level Lot
HOA Fees
- $4 Monthly HOA Fees
Home Design
- Ranch Style House
- Brick Exterior Construction
- Slab Foundation
- Shingle Roof
- Asphalt Roof
- Wood Siding
Interior Spaces
- 1,560 Sq Ft Home
- Ceiling height of 9 feet or more
- Ceiling Fan
- Wood Burning Fireplace
- Self Contained Fireplace Unit Or Insert
- Screen For Fireplace
- Entrance Foyer
- Workshop
- Electric Dryer Hookup
Kitchen
- Electric Oven or Range
- Laminate Countertops
Bedrooms and Bathrooms
- 3 Bedrooms
- Walk-In Closet
- 2 Full Bathrooms
- Bathtub with Shower
- Garden Bath
- Separate Shower
Attic
- Attic Fan
- Storage In Attic
Home Security
- Storm Doors
- Carbon Monoxide Detectors
- Fire and Smoke Detector
Parking
- 2 Car Attached Garage
- Garage Door Opener
Utilities
- Forced Air Heating and Cooling System
- Heating System Uses Gas
- Multiple Phone Lines
- Cable TV Available
Additional Features
- Patio
- Suburban Location
Community Details
- Laundry Facilities
Listing and Financial Details
- Assessor Parcel Number 02-08-19-103-001.000-072
Ownership History
Purchase Details
Home Financials for this Owner
Home Financials are based on the most recent Mortgage that was taken out on this home.Purchase Details
Purchase Details
Similar Homes in the area
Home Values in the Area
Average Home Value in this Area
Purchase History
| Date | Buyer | Sale Price | Title Company |
|---|---|---|---|
| Blue Ronald D | -- | Titan Title Services Llc | |
| Mclinden Rosemary G | -- | None Available |
Property History
| Date | Event | Price | Change | Sq Ft Price |
|---|---|---|---|---|
| 09/22/2014 09/22/14 | Sold | $99,000 | -13.5% | $63 / Sq Ft |
| 08/26/2014 08/26/14 | Pending | -- | -- | -- |
| 03/25/2014 03/25/14 | For Sale | $114,500 | -- | $73 / Sq Ft |
Tax History Compared to Growth
Tax History
| Year | Tax Paid | Tax Assessment Tax Assessment Total Assessment is a certain percentage of the fair market value that is determined by local assessors to be the total taxable value of land and additions on the property. | Land | Improvement |
|---|---|---|---|---|
| 2024 | $883 | $219,500 | $34,900 | $184,600 |
| 2022 | $866 | $179,200 | $34,900 | $144,300 |
| 2021 | $849 | $139,500 | $22,900 | $116,600 |
| 2020 | $832 | $125,300 | $22,900 | $102,400 |
| 2019 | $816 | $124,200 | $22,900 | $101,300 |
| 2018 | $800 | $121,000 | $22,900 | $98,100 |
| 2017 | $784 | $111,100 | $22,900 | $88,200 |
| 2016 | $769 | $103,100 | $22,900 | $80,200 |
| 2014 | $1,047 | $102,000 | $22,900 | $79,100 |
| 2013 | $414 | $101,300 | $22,900 | $78,400 |
Agents Affiliated with this Home
-
E
Seller's Agent in 2014
Ed Neufer
RE/MAX
-
K
Buyer's Agent in 2014
Kristine Brubaker
CENTURY 21 Bradley Realty, Inc
Map
Source: Indiana Regional MLS
MLS Number: 201408746
APN: 02-08-19-103-001.000-072
- 5725 Millbridge Ct
- 1805 River Run Trail
- 5318 Bedrock Ct
- 6416 Baytree Dr
- 6440 Azalea Dr
- 6521 Redbud Dr
- 5221 Riviera Dr
- 1527 Cinnamon Rd
- 6610 Bittersweet Dr
- 815 E Washington Center Rd
- 816 Wesley Ct
- 5425 Brighton Dr
- 1024 Tulip Tree Rd
- 5116 Archwood Ln
- 707 Warwick Ave
- 505 Stratton Rd
- 3511 Kendale Dr
- 6718 Raintree Rd
- 2135 Otsego Dr
- 6303 Becker Dr
- 5732 Lancashire Ct
- 1910 Papermill Crossing
- 5728 Lancashire Ct
- 1826 Papermill Crossing
- 5733 Millbridge Ct
- 1905 Papermill Crossing
- 5729 Millbridge Ct
- 5724 Lancashire Ct
- 1911 Papermill Crossing
- 1833 Papermill Crossing
- 5729 Lancashire Ct
- 1820 Papermill Crossing
- 1917 Papermill Crossing
- 5725 Lancashire Ct
- 5720 Lancashire Ct
- 1923 Papermill Crossing
- 1823 Papermill Crossing
- 1810 Papermill Crossing
- 5721 Lancashire Ct
- 5732 Millbridge Ct
