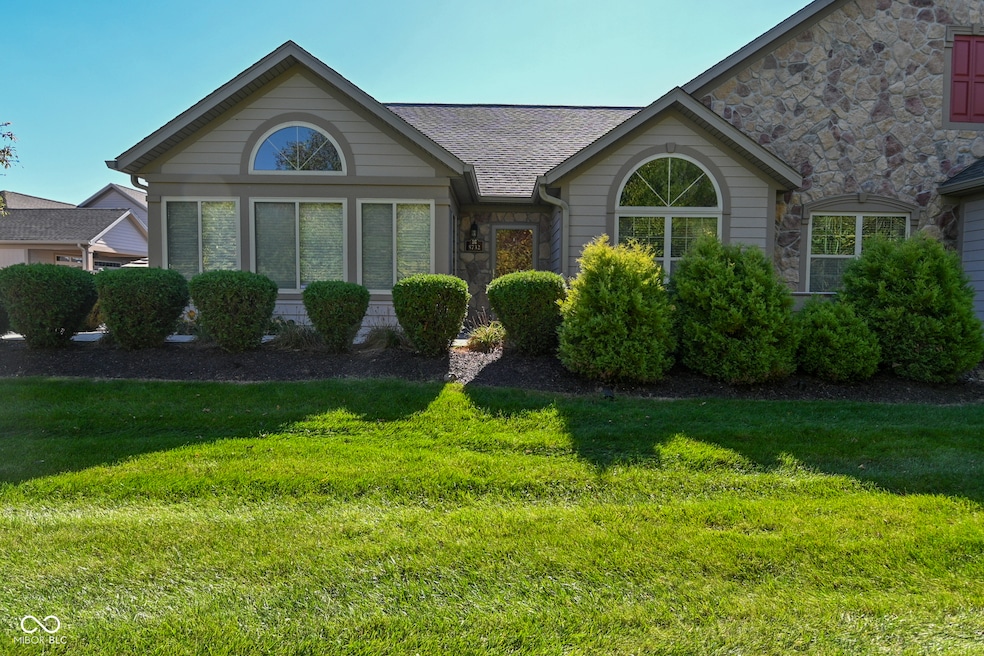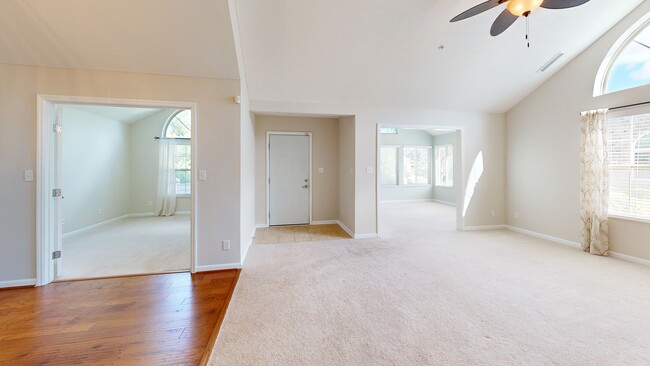
5732 Lifestyle Dr Indianapolis, IN 46237
South Franklin NeighborhoodEstimated payment $2,708/month
Highlights
- Very Popular Property
- Fitness Center
- 0.88 Acre Lot
- Franklin Central High School Rated A-
- View of Trees or Woods
- Clubhouse
About This Home
Discover the charm of 5732 Lifestyle DR. INDIANAPOLIS, IN, a captivating condominium. Enjoy serene views and a peaceful setting in this beautifully located condo, which backs up to woods and open soccer fields. The great room features a high and vaulted ceiling which accentuates the spaciousness of the open floor plan, while the fireplace provides a warm and inviting focal point. The kitchen, featuring shaker cabinets and a kitchen peninsula, offers a functional space for culinary endeavors and casual dining. The property offers three bedrooms, providing flexible options for residents and guests, and retreat to the bathrooms. The master bath is designed with a double vanity and a tiled walk-in shower, offering a spa-like experience. The laundry room that adds convenience to daily living with an adjoining room for extra storage. Water, Sewer, Trash, All Landscaping and Snow Removal are included in the HOA monthly fee. This 1866 square feet residence, built in 2005, presents a unique opportunity to embrace a comfortable and attractive lifestyle. Whether you're sipping your morning coffee or unwinding after a long day, the natural backdrop of this home offers you a sense of peace and tranquility. A perfect blend of privacy and community awaits you here!
Property Details
Home Type
- Condominium
Est. Annual Taxes
- $6,106
Year Built
- Built in 2005
Lot Details
- Sprinkler System
HOA Fees
- $419 Monthly HOA Fees
Parking
- 2 Car Attached Garage
Home Design
- Ranch Style House
- Patio Lot
- Entry on the 1st floor
- Slab Foundation
- Wood Siding
- Stone
Interior Spaces
- 1,866 Sq Ft Home
- Cathedral Ceiling
- Gas Log Fireplace
- Great Room with Fireplace
- Family or Dining Combination
- Views of Woods
Kitchen
- Gas Oven
- Built-In Microwave
- Dishwasher
- Disposal
Flooring
- Engineered Wood
- Carpet
Bedrooms and Bathrooms
- 3 Bedrooms
- Walk-In Closet
- 2 Full Bathrooms
Laundry
- Laundry Room
- Dryer
- Washer
Schools
- Bunker Hill Elementary School
- Franklin Central Junior High
- Edgewood Intermediate School
- Franklin Central High School
Utilities
- Central Air
- Gas Water Heater
Listing and Financial Details
- Tax Lot 49-15-15-116-002.007-300
- Assessor Parcel Number 491515116002007300
Community Details
Overview
- Association fees include clubhouse, sewer, exercise room, insurance, irrigation, ground maintenance, maintenance structure, management, snow removal, trash
- Stone Bridge Subdivision
- Property managed by Kirkpatrick
Amenities
- Clubhouse
Recreation
- Fitness Center
- Community Pool
Matterport 3D Tour
Floorplan
Map
Home Values in the Area
Average Home Value in this Area
Property History
| Date | Event | Price | List to Sale | Price per Sq Ft | Prior Sale |
|---|---|---|---|---|---|
| 10/16/2025 10/16/25 | For Sale | $340,000 | +65.0% | $182 / Sq Ft | |
| 06/06/2014 06/06/14 | Sold | $206,000 | +3.0% | $110 / Sq Ft | View Prior Sale |
| 04/02/2014 04/02/14 | Pending | -- | -- | -- | |
| 10/15/2013 10/15/13 | Price Changed | $200,000 | -14.9% | $107 / Sq Ft | |
| 10/10/2013 10/10/13 | For Sale | $235,000 | -- | $126 / Sq Ft |
About the Listing Agent

For Jeanette Hammel and her team, attention to detail has always been key to their success in the business world. It is especially true in their careers as real estate professionals. They know the little things often have the biggest impact. From the minute details of contract negotiation and preparation to personalized service touches throughout the process, Jeanette and her team make sure their clients are fully taken care of every step of the way.
When you work with the Jeanette Hammel
Jeanette's Other Listings
Source: MIBOR Broker Listing Cooperative®
MLS Number: 22068179
- 7919 Cool Hollow Place
- 5821 Cool Hollow Way
- 5859 Edelle Dr
- 5838 Beacon Cove Way
- 5912 Marina View Dr
- 5938 Marina View Ln
- 7829 Janel Dr
- 8244 Pleasant Tree Ct
- 8155 River Mist Ln
- 5719 Autumn Breeze Ln
- 8056 Milender Blvd
- 8105 Milender Blvd
- 7265 Sycamore Run Dr
- 7225 Henderickson Ln
- 7216 Henderickson Ln
- 7209 Sycamore Run Dr
- 8135 Borland Dr
- 8223 Morera Ct
- 8451 S Arlington Ave
- 8241 Morera Ct
- 7925 Carlington Rd
- 7703 Janel Ct
- 8401 Boggs Creek Dr
- 8322 Southern Springs Dr
- 8105 Milender Blvd
- 8343 Southern Springs Way
- 6011 Aspen Meadow Dr
- 7251 Windsor Lakes Dr
- 8172 Amble Way
- 6233 Carrie Cir
- 8043 Southern Trails Place
- 8035 Preidt Place
- 7516 Inverness Dr
- 5945 Arlo Dr
- 4708 Whitview Ln
- 4704 Whitview Ln
- 8120 Whitham Dr
- 4701 Todd Rd
- 6810 Valley Ridge Dr
- 6834 Turnberry Way





