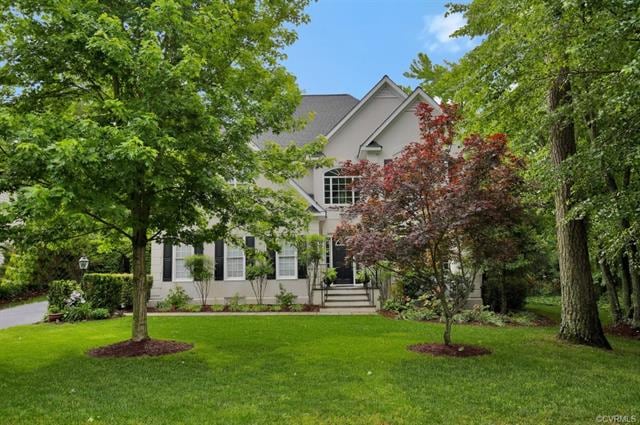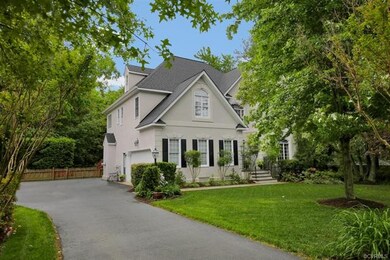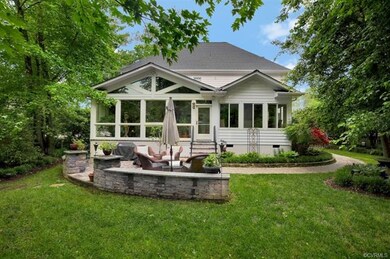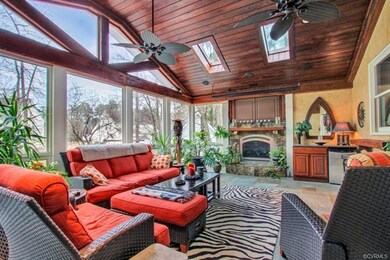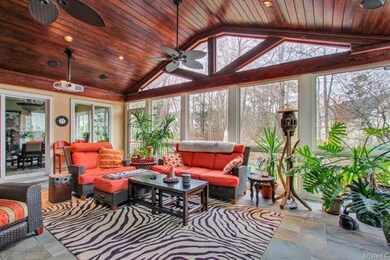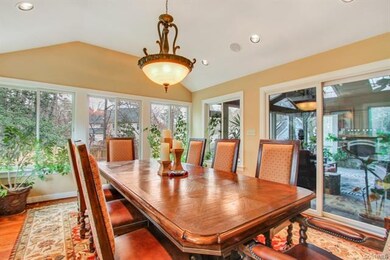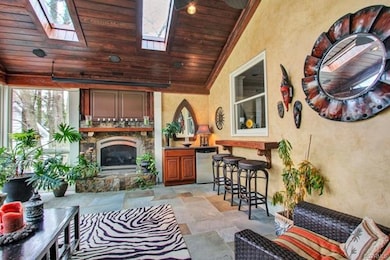
5732 Oak Mill Ct Glen Allen, VA 23059
Wyndham NeighborhoodEstimated Value: $756,000 - $874,000
Highlights
- Transitional Architecture
- Wood Flooring
- 2 Fireplaces
- Shady Grove Elementary School Rated A-
- Hydromassage or Jetted Bathtub
- Separate Formal Living Room
About This Home
As of July 2018**Officially Appraised on 9/13/17 for $534,500 just before new roof installed and doesn't reflect new comps that would be higher currently. This house is a steal. Perfect for large families that like to entertain. Amazing porch that resembles a ski lodge provides year round enjoyment w/glass inserts in winter & screens in summer. Watch a movie/game on the 100" screen w/HD projector/surround sound, sky lights, stone fireplace & trimmed out with 300 year old re-claimed wood. Step outside to a beautifully landscaped fenced yard w/custom patio creating your own private oasis. Large shed w/storage/power/ceiling fan/cable (12x12). Wooded common area in back provides plenty of privacy and easy access to neighborhood play ground & walk to Shady Grove Elem. Living room, kitchen w/walk in pantry, Florida/dining room & porch flow with hard wood floors, large windows & doors making entertainment easy & spacious. Electrolux central Vac, granite counter tops, vinyl wrapped windows and lots of storage space. New roof as of 10/2017.
Last Agent to Sell the Property
Cottage Street Realty LLC License #0225030213 Listed on: 02/22/2018
Last Buyer's Agent
Phillip Kidd
Century 21 New Millenium License #0225208188

Home Details
Home Type
- Single Family
Est. Annual Taxes
- $3,925
Year Built
- Built in 1997
Lot Details
- 0.35 Acre Lot
- Lot Dimensions are 48x144x130x155
- Cul-De-Sac
- Picket Fence
- Back Yard Fenced
- Sprinkler System
- Zoning described as R3
HOA Fees
- $33 Monthly HOA Fees
Parking
- 2 Car Attached Garage
- Garage Door Opener
- Driveway
Home Design
- Transitional Architecture
- Frame Construction
- Vinyl Siding
- Stucco
Interior Spaces
- 3,863 Sq Ft Home
- 3-Story Property
- Central Vacuum
- Wired For Data
- High Ceiling
- Ceiling Fan
- 2 Fireplaces
- Ventless Fireplace
- Gas Fireplace
- Bay Window
- French Doors
- Separate Formal Living Room
- Dining Area
- Workshop
- Screened Porch
- Crawl Space
- Attic Fan
- Fire and Smoke Detector
- Dryer
Kitchen
- Eat-In Kitchen
- Self-Cleaning Oven
- Induction Cooktop
- Stove
- Ice Maker
- Dishwasher
- Disposal
Flooring
- Wood
- Partially Carpeted
- Linoleum
- Ceramic Tile
Bedrooms and Bathrooms
- 5 Bedrooms
- En-Suite Primary Bedroom
- Walk-In Closet
- Hydromassage or Jetted Bathtub
Outdoor Features
- Glass Enclosed
- Shed
Schools
- Shady Grove Elementary School
- Short Pump Middle School
- Deep Run High School
Utilities
- Forced Air Zoned Heating and Cooling System
- Heating System Uses Natural Gas
- Heat Pump System
- Vented Exhaust Fan
- Water Heater
- Cable TV Available
Listing and Financial Details
- Tax Lot 9
- Assessor Parcel Number 738-778-2772
Community Details
Overview
- Oak Mill At Millstone Subdivision
Amenities
- Common Area
Recreation
- Community Playground
- Community Pool
Ownership History
Purchase Details
Home Financials for this Owner
Home Financials are based on the most recent Mortgage that was taken out on this home.Purchase Details
Home Financials for this Owner
Home Financials are based on the most recent Mortgage that was taken out on this home.Purchase Details
Home Financials for this Owner
Home Financials are based on the most recent Mortgage that was taken out on this home.Purchase Details
Home Financials for this Owner
Home Financials are based on the most recent Mortgage that was taken out on this home.Similar Homes in Glen Allen, VA
Home Values in the Area
Average Home Value in this Area
Purchase History
| Date | Buyer | Sale Price | Title Company |
|---|---|---|---|
| Messinger Lisa C | $545,000 | Attorney | |
| Magee Phillip M | -- | -- | |
| Magee Philip M | -- | -- | |
| Magee Philip M | $241,000 | -- |
Mortgage History
| Date | Status | Borrower | Loan Amount |
|---|---|---|---|
| Open | Messinger Lisa C | $461,105 | |
| Closed | Messinger Lisa C | $468,000 | |
| Closed | Messinger Lisa C | $490,500 | |
| Previous Owner | Magee Philip M | $137,000 | |
| Previous Owner | Magee Philip M | $253,000 | |
| Previous Owner | Magee Philip M | $246,400 | |
| Previous Owner | Magee Philip M | $180,700 |
Property History
| Date | Event | Price | Change | Sq Ft Price |
|---|---|---|---|---|
| 07/25/2018 07/25/18 | Sold | $545,000 | -0.7% | $141 / Sq Ft |
| 06/29/2018 06/29/18 | Pending | -- | -- | -- |
| 06/05/2018 06/05/18 | Price Changed | $549,000 | -1.8% | $142 / Sq Ft |
| 05/22/2018 05/22/18 | Price Changed | $559,000 | -1.8% | $145 / Sq Ft |
| 02/22/2018 02/22/18 | For Sale | $569,000 | -- | $147 / Sq Ft |
Tax History Compared to Growth
Tax History
| Year | Tax Paid | Tax Assessment Tax Assessment Total Assessment is a certain percentage of the fair market value that is determined by local assessors to be the total taxable value of land and additions on the property. | Land | Improvement |
|---|---|---|---|---|
| 2024 | $6,047 | $662,800 | $125,000 | $537,800 |
| 2023 | $5,634 | $662,800 | $125,000 | $537,800 |
| 2022 | $5,090 | $598,800 | $115,000 | $483,800 |
| 2021 | $5,036 | $546,700 | $95,000 | $451,700 |
| 2020 | $4,756 | $546,700 | $95,000 | $451,700 |
| 2019 | $4,672 | $537,000 | $95,000 | $442,000 |
| 2018 | $3,969 | $456,200 | $90,000 | $366,200 |
| 2017 | $3,925 | $451,100 | $90,000 | $361,100 |
| 2016 | $4,046 | $465,100 | $90,000 | $375,100 |
| 2015 | $3,676 | $433,800 | $85,000 | $348,800 |
| 2014 | $3,676 | $422,500 | $85,000 | $337,500 |
Agents Affiliated with this Home
-
Debbie Crevier Kent

Seller's Agent in 2018
Debbie Crevier Kent
Cottage Street Realty LLC
(571) 293-6923
3 in this area
1,119 Total Sales
-

Buyer's Agent in 2018
Phillip Kidd
Century 21 New Millenium
(804) 298-4311
74 Total Sales
Map
Source: Central Virginia Regional MLS
MLS Number: 1805830
APN: 738-778-2772
- 5736 Rolling Creek Place
- 12418 Morgans Glen Cir
- 6005 Glen Abbey Dr
- 5900 Kelbrook Ln
- 5605 Hunters Glen Dr
- 5804 Ascot Glen Dr
- 5519 Ashton Park Way
- 5713 Stoneacre Ct
- 12024 Layton Dr
- 12109 Jamieson Place
- 11740 Park Forest Ct
- 12105 Manor Park Dr
- 5908 Dominion Fairways Ct
- 6300 Manor Park Way
- 6229 Ginda Terrace
- 10932 Dominion Fairways Ln
- 6213 Winsted Ct
- 12401 Wyndham Dr W
- 12453 Donahue Rd
- 6113 Isleworth Dr
- 5732 Oak Mill Ct
- 5736 Oak Mill Ct
- 5728 Oak Mill Ct
- 5744 Lake West Terrace
- 5744 Lake Terrace W
- 5740 Lake West Terrace
- 5740 Lake Terrace W
- 5740 Oak Mill Ct
- 5729 Oak Mill Ct
- 5725 Oak Mill Ct
- 5712 Bradington Ct
- 5733 Oak Mill Ct
- 5706 Bradington Ct
- 5736 Lake West Terrace
- 5748 Lake West Terrace
- 5736 Lake Terrace W
- 5748 Lake Terrace W
- 5721 Oak Mill Ct
- 5720 Oak Mill Ct
- 5732 Lake West Terrace
