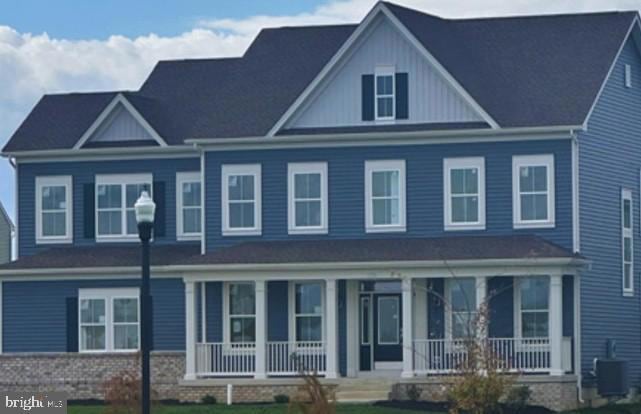5732 W Central Park Dr Middletown, DE 19709
Estimated payment $5,002/month
Highlights
- New Construction
- Maid or Guest Quarters
- Victorian Architecture
- Cedar Lane Elementary School Rated A
- Freestanding Bathtub
- 1 Fireplace
About This Home
Coming Fall 2025 - This 3,652 sq.ft. Grant Victorian offers 5 bedrooms and 4 full baths, which includes a guest suite on the first floor. The designer kitchen boasts quartz countertops and island, stainless steel double wall oven, 5-burner gas cooktop, tiled backsplash and butler's pantry. The living area flows seamlessly into the cozy dining space, creating an inviting atmosphere. Second floor bedrooms are thoughtfully designed, with the owner's suite offering a luxurious retreat, complete with free-standing soaking tub, tiled shower and two separate quartz vanities. Hardwood flows throughout the main living areas on the first floor. Enjoy entertaining out back on the screened-in porch off the kitchen.
Listing Agent
bstephens@blenheimhomes.com Blenheim Marketing LLC Listed on: 06/18/2025
Home Details
Home Type
- Single Family
Year Built
- Built in 2025 | New Construction
Lot Details
- 0.28 Acre Lot
- Property is in excellent condition
HOA Fees
- $47 Monthly HOA Fees
Parking
- 2 Car Attached Garage
- 2 Driveway Spaces
- Side Facing Garage
Home Design
- Victorian Architecture
- Brick Exterior Construction
- Aluminum Siding
- Vinyl Siding
- Concrete Perimeter Foundation
Interior Spaces
- 3,652 Sq Ft Home
- Property has 2 Levels
- 1 Fireplace
- Family Room
- Living Room
- Breakfast Room
- Dining Room
- Double Oven
- Laundry Room
- Unfinished Basement
Bedrooms and Bathrooms
- En-Suite Primary Bedroom
- Maid or Guest Quarters
- Freestanding Bathtub
- Soaking Tub
Schools
- Cedar Lane Elementary School
- Alfred G Waters Middle School
- Middletown High School
Utilities
- 90% Forced Air Heating and Cooling System
- Electric Water Heater
Community Details
- $560 Capital Contribution Fee
- $716 Other One-Time Fees
- Village Of Bayberry Subdivision
Listing and Financial Details
- Tax Lot 048
- Assessor Parcel Number 13-013.31-048
Map
Home Values in the Area
Average Home Value in this Area
Tax History
| Year | Tax Paid | Tax Assessment Tax Assessment Total Assessment is a certain percentage of the fair market value that is determined by local assessors to be the total taxable value of land and additions on the property. | Land | Improvement |
|---|---|---|---|---|
| 2024 | -- | $3,000 | $3,000 | $0 |
| 2023 | -- | $3,000 | $3,000 | -- |
| 2022 | $0 | $3,000 | $3,000 | $0 |
| 2021 | $0 | $3,000 | $3,000 | $0 |
| 2020 | $0 | $3,000 | $3,000 | $0 |
| 2019 | $0 | $3,000 | $3,000 | $0 |
| 2018 | $0 | $3,000 | $3,000 | $0 |
| 2017 | -- | $3,000 | $3,000 | $0 |
| 2016 | -- | $3,000 | $3,000 | $0 |
| 2015 | -- | $3,000 | $3,000 | $0 |
| 2014 | -- | $3,000 | $3,000 | $0 |
Property History
| Date | Event | Price | List to Sale | Price per Sq Ft |
|---|---|---|---|---|
| 10/25/2025 10/25/25 | For Sale | $790,200 | 0.0% | $216 / Sq Ft |
| 08/26/2025 08/26/25 | Pending | -- | -- | -- |
| 06/18/2025 06/18/25 | For Sale | $790,200 | -- | $216 / Sq Ft |
Purchase History
| Date | Type | Sale Price | Title Company |
|---|---|---|---|
| Deed | $2,638,717 | None Available |
Source: Bright MLS
MLS Number: DENC2083820
APN: 13-013.31-048
- 805 Hugo Dr
- 5607 S Bayberry Pkwy
- 5605 S Bayberry Pkwy
- The Bennett Plan at Meadows at Bayberry - Jazz
- The Duke Plan at Meadows at Bayberry - Jazz
- The Carter Plan at Meadows at Bayberry - Presidential
- The Kennedy Plan at Meadows at Bayberry - Presidential
- The Calloway Plan at Meadows at Bayberry - Jazz
- The Adams Plan at Meadows at Bayberry - Presidential
- The Astaire Plan at Meadows at Bayberry - Jazz
- The Grant Plan at Meadows at Bayberry - Presidential
- 5735 E Central Park Dr
- 3006 Barber Ln
- The Kelly Plan at Parks Edge at Bayberry - Parks Edge
- The Hudson Plan at Parks Edge at Bayberry - Parks Edge
- The Cooper II Plan at Parks Edge at Bayberry - Parks Edge
- The Loren Plan at Parks Edge at Bayberry - Parks Edge
- The Tracy II Plan at Parks Edge at Bayberry - Parks Edge
- The Brando Plan at Parks Edge at Bayberry - Parks Edge
- The Stewart II Plan at Parks Edge at Bayberry - Parks Edge
- 1 Nighthawk Dr
- 1670 W Matisse Dr
- 279 N Bayberry Pkwy
- 2175 Audubon Trail
- 618 Vessel Dr
- 968 Lorewood Grove Rd
- 985 Lorewood Grove Rd
- 1706 Torker St
- 845 Mapleton Ave
- 849 Mapleton Ave
- 851 Mapleton Ave
- 862 Mapleton Ave
- 864 Mapleton Ave
- 866 Mapleton Ave
- 868 Mapleton Ave
- 870 Mapleton Ave
- 872 Mapleton Ave
- 549 Lewes Landing Rd
- 608 Main St
- 1612 N Lore's Landing Rd

