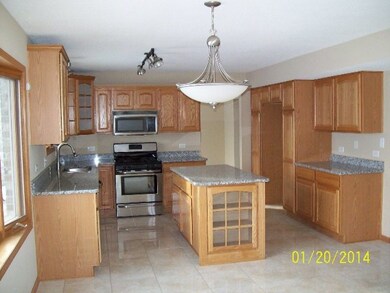
5733 Amherst Place Matteson, IL 60443
West Matteson NeighborhoodEstimated Value: $363,000 - $508,000
Highlights
- 3 Car Attached Garage
- Laundry Room
- Dining Room
- Living Room
- Forced Air Heating and Cooling System
- Family Room
About This Home
As of December 2014BIG & BEAUTIFUL 4BR/3BA. NEW APPLIANCES, PAINT, GRANITE TOPS, CARPET, & MORE! BEAUTIFUL MASTER SUITE OVERLOOKS FAMILY ROOM. NO SURVEY/CODE COMPLIANCE/REPAIRS BY SELLER.
Last Agent to Sell the Property
Applebrook Realty, Inc. License #471004755 Listed on: 01/21/2014
Co-Listed By
Michael Looney
Michael Looney
Last Buyer's Agent
Janice Weathington
Century 21 Circle License #475126780

Home Details
Home Type
- Single Family
Year Built
- Built in 2006
Lot Details
- 9,984 Sq Ft Lot
Parking
- 3 Car Attached Garage
- Parking Space is Owned
Interior Spaces
- 3,444 Sq Ft Home
- 2-Story Property
- Family Room
- Living Room
- Dining Room
- Unfinished Basement
- Basement Fills Entire Space Under The House
- Laundry Room
Bedrooms and Bathrooms
- 4 Bedrooms
- 4 Potential Bedrooms
- 3 Full Bathrooms
Utilities
- Forced Air Heating and Cooling System
- Heating System Uses Natural Gas
- Lake Michigan Water
Ownership History
Purchase Details
Home Financials for this Owner
Home Financials are based on the most recent Mortgage that was taken out on this home.Purchase Details
Purchase Details
Home Financials for this Owner
Home Financials are based on the most recent Mortgage that was taken out on this home.Similar Homes in Matteson, IL
Home Values in the Area
Average Home Value in this Area
Purchase History
| Date | Buyer | Sale Price | Title Company |
|---|---|---|---|
| Davis Antonio F | $210,000 | Attorneys Title Guaranty Fun | |
| Federal Home Loan Mortgage Corporation | -- | None Available | |
| Egonmwan Vincent | $343,000 | Cti |
Mortgage History
| Date | Status | Borrower | Loan Amount |
|---|---|---|---|
| Open | Davis Antonio F | $56,459 | |
| Open | Davis Antonio F | $206,097 | |
| Previous Owner | Egonmwan Vincent U | $86,000 | |
| Previous Owner | Egonmwan Vincent | $274,280 | |
| Previous Owner | Egonmwan Vincent | $51,427 |
Property History
| Date | Event | Price | Change | Sq Ft Price |
|---|---|---|---|---|
| 12/30/2014 12/30/14 | Sold | $209,900 | 0.0% | $61 / Sq Ft |
| 09/25/2014 09/25/14 | Pending | -- | -- | -- |
| 09/16/2014 09/16/14 | Price Changed | $209,900 | -12.5% | $61 / Sq Ft |
| 09/03/2014 09/03/14 | Price Changed | $239,900 | 0.0% | $70 / Sq Ft |
| 09/03/2014 09/03/14 | For Sale | $239,900 | +14.3% | $70 / Sq Ft |
| 08/01/2014 08/01/14 | Off Market | $209,900 | -- | -- |
| 06/24/2014 06/24/14 | For Sale | $239,900 | 0.0% | $70 / Sq Ft |
| 05/27/2014 05/27/14 | Pending | -- | -- | -- |
| 04/18/2014 04/18/14 | Price Changed | $239,900 | -7.7% | $70 / Sq Ft |
| 03/20/2014 03/20/14 | Price Changed | $259,900 | -5.5% | $75 / Sq Ft |
| 02/20/2014 02/20/14 | Price Changed | $274,900 | -9.8% | $80 / Sq Ft |
| 01/21/2014 01/21/14 | For Sale | $304,900 | -- | $89 / Sq Ft |
Tax History Compared to Growth
Tax History
| Year | Tax Paid | Tax Assessment Tax Assessment Total Assessment is a certain percentage of the fair market value that is determined by local assessors to be the total taxable value of land and additions on the property. | Land | Improvement |
|---|---|---|---|---|
| 2024 | $14,947 | $34,000 | $3,994 | $30,006 |
| 2023 | $14,947 | $34,000 | $3,994 | $30,006 |
| 2022 | $14,947 | $31,337 | $3,495 | $27,842 |
| 2021 | $15,135 | $31,336 | $3,494 | $27,842 |
| 2020 | $14,744 | $31,336 | $3,494 | $27,842 |
| 2019 | $14,885 | $30,673 | $3,245 | $27,428 |
| 2018 | $14,666 | $30,673 | $3,245 | $27,428 |
| 2017 | $14,291 | $30,673 | $3,245 | $27,428 |
| 2016 | $11,878 | $25,450 | $2,995 | $22,455 |
| 2015 | $14,087 | $27,722 | $2,995 | $24,727 |
| 2014 | $12,777 | $28,414 | $2,995 | $25,419 |
| 2013 | $14,395 | $33,920 | $2,995 | $30,925 |
Agents Affiliated with this Home
-
Gary Weglarz
G
Seller's Agent in 2014
Gary Weglarz
Applebrook Realty, Inc.
(773) 779-8500
1 in this area
433 Total Sales
-
M
Seller Co-Listing Agent in 2014
Michael Looney
Michael Looney
-

Buyer's Agent in 2014
Janice Weathington
Century 21 Circle
(708) 408-3104
Map
Source: Midwest Real Estate Data (MRED)
MLS Number: 08521018
APN: 31-20-212-001-0000
- 985 Regent Dr
- 997 Regent Dr
- 1005 Regent Dr
- 977 Regent Dr
- 919 Dartmouth Ave
- 824 Dartmouth Ave
- 5657 Colgate Ln
- 5631 Colgate Ln
- 957 Harvard Ln
- 745 Harvard Ln
- 749 Old Meadow Rd
- 6201 Pond View Dr
- 1027 Fieldside Dr Unit 1255
- 6021 Spring Ln
- 6062 Elm Ln
- 6133 Elm Ln
- 5326 Yale Ln
- 6260 Sunflower Dr
- 5646 Feathercreek Rd
- 111 Echelon Cir
- 5733 Amherst Place
- 978 Regent Dr
- 986 Regent Dr
- 1021 Amlin Terrace
- 998 Regent Dr
- 1002 Regent Dr
- 1031 Amlin Terrace
- 1006 Regent Dr
- 5738 Amherst Place
- 1010 Regent Dr
- 5732 Amherst Place
- 5741 Amherst Place
- 1014 Regent Dr
- 981 Regent Dr
- 989 Regent Dr
- 1018 Regent Dr
- 5742 Amlin Terrace
- 1001 Regent Dr
- 950 Regent Dr






