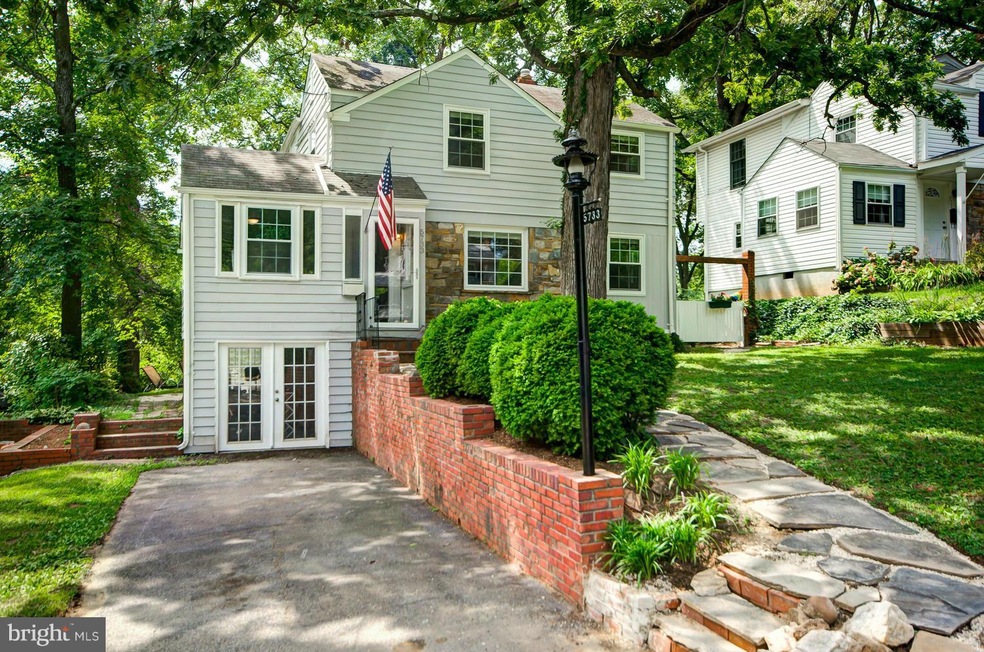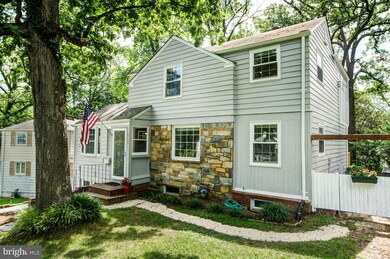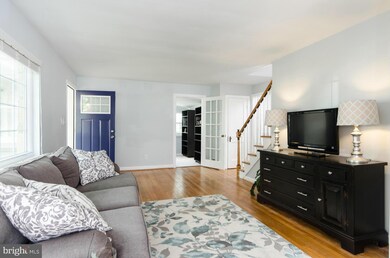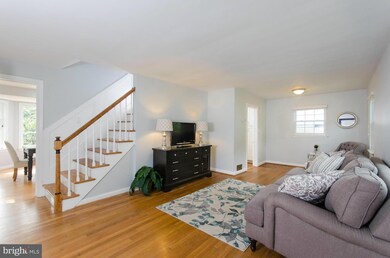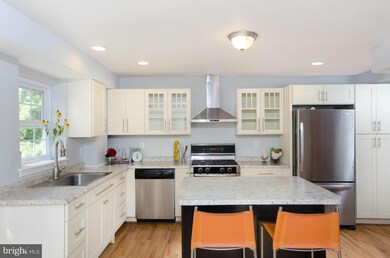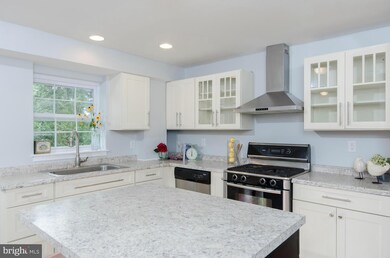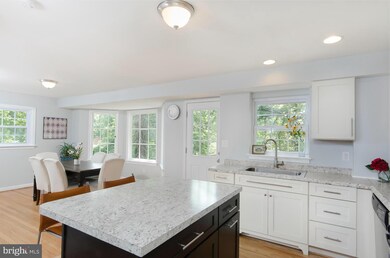
5733 Euclid St Cheverly, MD 20785
Highlights
- Traditional Floor Plan
- Wood Flooring
- No HOA
- Traditional Architecture
- Workshop
- Den
About This Home
As of August 2019SUN 8/16 OPEN CANCELLED; Renovated in 2014 to include 3br/2ba upstairs addition & open kitchen overlooking new deck & grassed backyard. New master suite, kitchen, laundry, WALK to METRO -just 7 blks (15min walk)! New HVAC & windows. Walk-in closets + bonus den -1blk to pool & new playground. Great basement & garage/workshop storage --finish it for room to grow, it's already heated/cooled!
Home Details
Home Type
- Single Family
Est. Annual Taxes
- $3,342
Year Built
- Built in 1941 | Remodeled in 2014
Lot Details
- 7,500 Sq Ft Lot
- Property is in very good condition
- Property is zoned R55
Home Design
- Traditional Architecture
- Brick Exterior Construction
- Slab Foundation
Interior Spaces
- Property has 3 Levels
- Traditional Floor Plan
- Chair Railings
- Ceiling Fan
- Recessed Lighting
- Double Pane Windows
- ENERGY STAR Qualified Windows
- Window Treatments
- Bay Window
- Wood Frame Window
- Casement Windows
- French Doors
- Living Room
- Combination Kitchen and Dining Room
- Den
- Wood Flooring
- Storm Doors
Kitchen
- Eat-In Kitchen
- Gas Oven or Range
- Range Hood
- Dishwasher
- Kitchen Island
- Disposal
Bedrooms and Bathrooms
- 3 Bedrooms
- En-Suite Primary Bedroom
- En-Suite Bathroom
- 4 Bathrooms
- Dual Flush Toilets
Laundry
- Laundry Room
- Dryer
- Washer
Partially Finished Basement
- Heated Basement
- Walk-Out Basement
- Connecting Stairway
- Front Basement Entry
- Shelving
- Workshop
- Basement Windows
Parking
- Driveway
- Off-Street Parking
Schools
- Gladys Noon Spellman Elementary School
- Bladensburg High School
Utilities
- Forced Air Heating and Cooling System
- Vented Exhaust Fan
- Natural Gas Water Heater
- Cable TV Available
Community Details
- No Home Owners Association
- Cheverly Subdivision
Listing and Financial Details
- Tax Lot 1251
- Assessor Parcel Number 17020089292
Ownership History
Purchase Details
Home Financials for this Owner
Home Financials are based on the most recent Mortgage that was taken out on this home.Purchase Details
Home Financials for this Owner
Home Financials are based on the most recent Mortgage that was taken out on this home.Purchase Details
Home Financials for this Owner
Home Financials are based on the most recent Mortgage that was taken out on this home.Purchase Details
Home Financials for this Owner
Home Financials are based on the most recent Mortgage that was taken out on this home.Purchase Details
Similar Homes in the area
Home Values in the Area
Average Home Value in this Area
Purchase History
| Date | Type | Sale Price | Title Company |
|---|---|---|---|
| Deed | $479,000 | Kvs Title Llc | |
| Deed | $390,000 | First American Title Ins Co | |
| Deed | $175,000 | District Title | |
| Deed | $112,900 | -- | |
| Deed | $101,000 | -- |
Mortgage History
| Date | Status | Loan Amount | Loan Type |
|---|---|---|---|
| Open | $449,500 | New Conventional | |
| Closed | $455,050 | New Conventional | |
| Previous Owner | $308,000 | New Conventional | |
| Previous Owner | $280,007 | New Conventional | |
| Previous Owner | $320,000 | Stand Alone Refi Refinance Of Original Loan | |
| Previous Owner | $208,000 | New Conventional | |
| Previous Owner | $113,150 | No Value Available |
Property History
| Date | Event | Price | Change | Sq Ft Price |
|---|---|---|---|---|
| 08/15/2019 08/15/19 | Sold | $479,000 | +2.1% | $180 / Sq Ft |
| 07/16/2019 07/16/19 | Pending | -- | -- | -- |
| 07/11/2019 07/11/19 | For Sale | $469,000 | +20.3% | $177 / Sq Ft |
| 09/28/2015 09/28/15 | Sold | $390,000 | +0.3% | $199 / Sq Ft |
| 08/16/2015 08/16/15 | Pending | -- | -- | -- |
| 08/13/2015 08/13/15 | Price Changed | $389,000 | -2.3% | $199 / Sq Ft |
| 08/11/2015 08/11/15 | Price Changed | $398,000 | -0.3% | $204 / Sq Ft |
| 08/06/2015 08/06/15 | Price Changed | $399,000 | -4.8% | $204 / Sq Ft |
| 08/02/2015 08/02/15 | For Sale | $419,000 | +139.4% | $214 / Sq Ft |
| 08/22/2013 08/22/13 | Sold | $175,000 | +2.9% | $162 / Sq Ft |
| 03/21/2013 03/21/13 | Pending | -- | -- | -- |
| 03/13/2013 03/13/13 | For Sale | $170,000 | 0.0% | $157 / Sq Ft |
| 03/10/2013 03/10/13 | Pending | -- | -- | -- |
| 03/08/2013 03/08/13 | Price Changed | $170,000 | 0.0% | $157 / Sq Ft |
| 03/08/2013 03/08/13 | For Sale | $170,000 | -17.1% | $157 / Sq Ft |
| 10/23/2012 10/23/12 | Pending | -- | -- | -- |
| 10/08/2012 10/08/12 | Price Changed | $205,000 | -14.5% | $190 / Sq Ft |
| 08/30/2012 08/30/12 | For Sale | $239,900 | -- | $222 / Sq Ft |
Tax History Compared to Growth
Tax History
| Year | Tax Paid | Tax Assessment Tax Assessment Total Assessment is a certain percentage of the fair market value that is determined by local assessors to be the total taxable value of land and additions on the property. | Land | Improvement |
|---|---|---|---|---|
| 2024 | $9,443 | $538,967 | $0 | $0 |
| 2023 | $8,539 | $510,800 | $100,700 | $410,100 |
| 2022 | $7,671 | $460,867 | $0 | $0 |
| 2021 | $7,098 | $410,933 | $0 | $0 |
| 2020 | $6,776 | $361,000 | $100,300 | $260,700 |
| 2019 | $5,783 | $320,033 | $0 | $0 |
| 2018 | $4,524 | $279,067 | $0 | $0 |
| 2017 | $4,245 | $238,100 | $0 | $0 |
| 2016 | -- | $216,367 | $0 | $0 |
| 2015 | $3,482 | $194,633 | $0 | $0 |
| 2014 | $3,482 | $172,900 | $0 | $0 |
Agents Affiliated with this Home
-
Bryce Rowland

Seller's Agent in 2019
Bryce Rowland
Coldwell Banker (NRT-Southeast-MidAtlantic)
(202) 302-0437
57 Total Sales
-
Trever Bellew

Seller Co-Listing Agent in 2019
Trever Bellew
Real Broker, LLC
(202) 684-0518
19 Total Sales
-
Clare Palace

Buyer's Agent in 2019
Clare Palace
Coldwell Banker (NRT-Southeast-MidAtlantic)
(202) 904-1096
22 Total Sales
-
Rachael Abramson

Seller's Agent in 2015
Rachael Abramson
Capitol Asset, LLC
(202) 270-2622
10 Total Sales
-
Asia Stoddard

Seller's Agent in 2013
Asia Stoddard
Fathom Realty
(240) 381-5269
2 in this area
52 Total Sales
Map
Source: Bright MLS
MLS Number: 1001051529
APN: 02-0089292
- 5901 Euclid St
- 5837 Dewey St
- 5835 Dewey St
- 5711 Euclid St
- 5822 Carlyle St
- 2807 Belleview Ave
- 6014 Hawthorne St
- 2414 59th Place
- 2810 Cheverly Ave
- 2408 Valley Way
- 2206 Cheverly Ave
- 2203 Parkway
- 2501 57th Ave
- 5807 Beecher St
- 5603 Hawthorne St
- 2511 Wayne Place
- 5602 Hawthorne St
- 3114 Parkway
- 2810 64th Ave
- 3305 Belleview Ave
