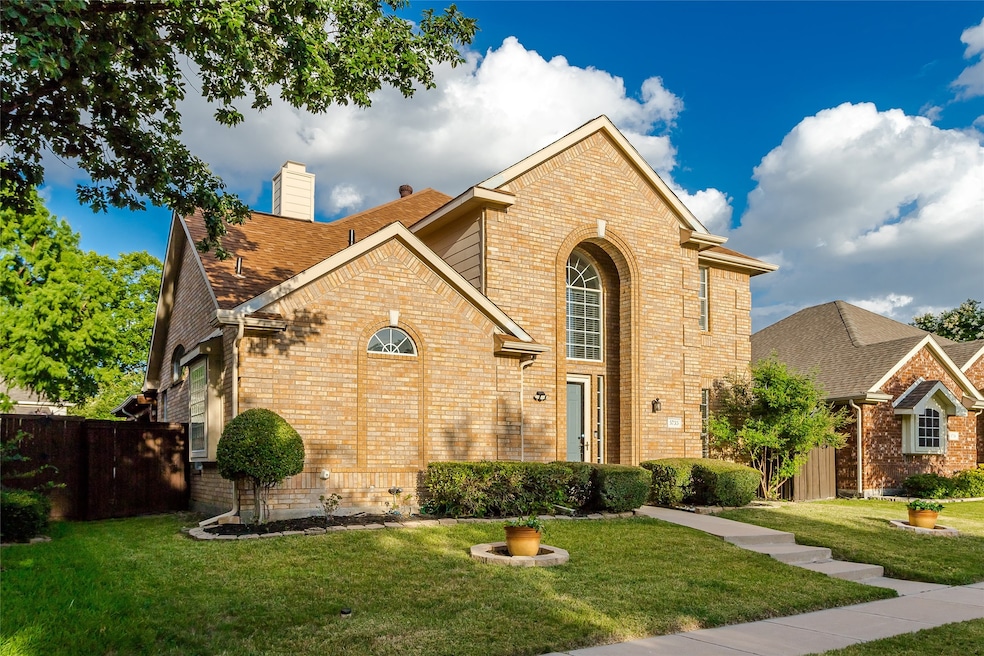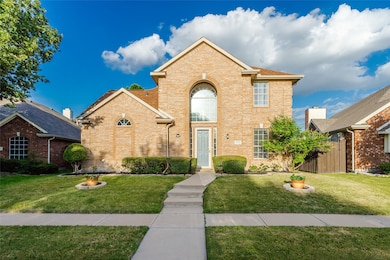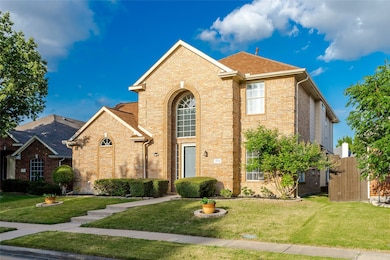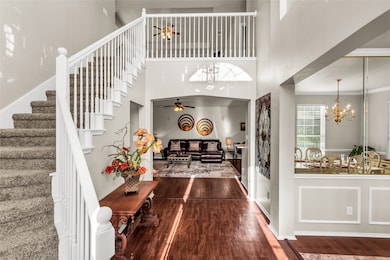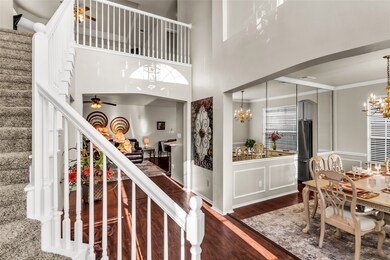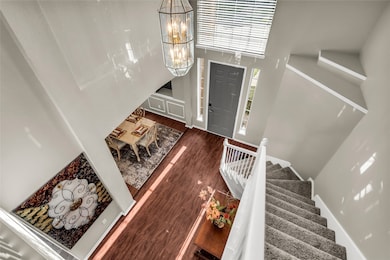
5733 Green Hollow Ln the Colony, TX 75056
Estimated payment $3,662/month
Highlights
- Open Floorplan
- Cathedral Ceiling
- Wood Flooring
- Morningside Elementary School Rated A-
- Traditional Architecture
- 2-minute walk to Alister Park
About This Home
Welcome home to the move-in-ready one-owner home you've been dreaming of! Perfectly situated in the highly desirable Legend Crest community, this beautifully updated 3-bedroom, 2.5-bathroom home offers the ideal blend of comfort, style, and convenience. From the moment you step into the grand two-story foyer, you’ll feel the pride of ownership and thoughtful attention to detail that radiates throughout. The spacious family room exudes warmth with gleaming hardwood floors and a striking stone gas fireplace that invites you to relax and unwind. The open-concept kitchen is a true chef’s delight, featuring elegant quartz countertops, new cabinets in the master and guest baths, a gas stove, and a layout perfect for gathering with friends and family. The private, oversized primary suite on the main level is a peaceful retreat, complete with a spa-like bathroom offering a luxurious jetted tub, separate shower, and tranquil views of the charming, extended covered patio and beautifully landscaped backyard. Upstairs, two generously sized guest bedrooms are joined by a stylishly remodeled Jack-and-Jill bathroom, along with a large game room and a media room, ideal for entertaining, hobbies, or movie nights. Recent updates include a full kitchen and bathroom remodel (2025), fresh interior paint throughout, a new upstairs toilet, Hvac downstairs 2023, a newer roof (2017), and rich hardwood flooring downstairs with new carpet upstairs, a covered back patio added in 2020, perfect for Texas evenings, Located just minutes from Hwy 121 and Grandscape with its unbeatable mix of shopping, dining, and entertainment, this home also offers access to top-rated schools and a welcoming community with two sparkling pools (one adults-only), scenic walking trails, parks, and playgrounds. This home truly checks every box, luxuriously updated, incredibly spacious, and in a prime location. Cozy, charming, and move-in ready, this is the one you've been waiting for!
Listing Agent
Cassandra Shead Realtors Brokerage Phone: 469-586-9726 License #0387099 Listed on: 07/02/2025
Home Details
Home Type
- Single Family
Est. Annual Taxes
- $8,568
Year Built
- Built in 1999
Lot Details
- 5,750 Sq Ft Lot
- Wood Fence
- Interior Lot
- Back Yard
HOA Fees
- $40 Monthly HOA Fees
Parking
- 2 Car Attached Garage
- 2 Carport Spaces
- Garage Door Opener
Home Design
- Traditional Architecture
- Brick Exterior Construction
- Slab Foundation
- Composition Roof
- Aluminum Siding
Interior Spaces
- 2,666 Sq Ft Home
- 2-Story Property
- Open Floorplan
- Home Theater Equipment
- Cathedral Ceiling
- Ceiling Fan
- Chandelier
- Fireplace Features Blower Fan
- Fireplace With Gas Starter
- Stone Fireplace
- Window Treatments
- Living Room with Fireplace
- Washer and Gas Dryer Hookup
Kitchen
- Electric Oven
- Built-In Gas Range
- Microwave
- Dishwasher
- Granite Countertops
- Disposal
Flooring
- Wood
- Carpet
Bedrooms and Bathrooms
- 3 Bedrooms
- Walk-In Closet
- Double Vanity
Outdoor Features
- Covered patio or porch
Schools
- Morningside Elementary School
- The Colony High School
Utilities
- Central Heating and Cooling System
- Cable TV Available
Listing and Financial Details
- Legal Lot and Block 6 / 23
- Assessor Parcel Number R209646
Community Details
Overview
- Association fees include all facilities, management, ground maintenance
- Legends Texas Homeowners Associations, Inc Association
- Legend Crest Ph I Subdivision
Recreation
- Park
Map
Home Values in the Area
Average Home Value in this Area
Tax History
| Year | Tax Paid | Tax Assessment Tax Assessment Total Assessment is a certain percentage of the fair market value that is determined by local assessors to be the total taxable value of land and additions on the property. | Land | Improvement |
|---|---|---|---|---|
| 2024 | $4,366 | $441,483 | $100,520 | $367,871 |
| 2023 | $4,373 | $401,348 | $93,340 | $394,114 |
| 2022 | $7,660 | $364,862 | $93,340 | $284,939 |
| 2021 | $7,388 | $331,693 | $66,056 | $265,637 |
| 2020 | $6,800 | $305,934 | $66,056 | $239,878 |
| 2019 | $6,795 | $296,000 | $66,056 | $229,944 |
| 2018 | $6,538 | $283,000 | $66,056 | $216,944 |
| 2017 | $6,034 | $258,331 | $66,056 | $205,507 |
| 2016 | $5,486 | $234,846 | $42,506 | $206,446 |
| 2015 | $4,518 | $213,496 | $42,506 | $170,990 |
| 2013 | -- | $186,310 | $42,506 | $143,804 |
Property History
| Date | Event | Price | Change | Sq Ft Price |
|---|---|---|---|---|
| 07/02/2025 07/02/25 | For Sale | $525,000 | -- | $197 / Sq Ft |
Purchase History
| Date | Type | Sale Price | Title Company |
|---|---|---|---|
| Vendors Lien | -- | -- |
Mortgage History
| Date | Status | Loan Amount | Loan Type |
|---|---|---|---|
| Previous Owner | $60,000 | Credit Line Revolving | |
| Previous Owner | $181,033 | New Conventional | |
| Previous Owner | $182,000 | Stand Alone First | |
| Previous Owner | $164,000 | Unknown | |
| Previous Owner | $161,100 | Unknown | |
| Previous Owner | $153,650 | No Value Available |
Similar Homes in the area
Source: North Texas Real Estate Information Systems (NTREIS)
MLS Number: 20987718
APN: R209646
- 5723 Green Hollow Ln
- 5632 Westwood Ln
- 5728 Big River Dr
- 5644 Overland Dr
- 6605 Oxford Ln
- 5800 Legend Ln
- 5605 Big River Dr
- 5729 Pearce St
- 6609 Adobe Cir
- 5529 Gates Dr
- 5644 Powers St
- 5868 Baker Dr
- 6417 Creekdale Dr
- 5505 Norris Dr
- 6401 Marlar Ln
- 5508 Big River Dr
- 6612 Sunrise Dr
- 6505 Matson Dr
- 5500 Slay Dr
- 5621 Woodlands Dr
- 5664 Painter St
- 5705 Baker Dr
- 5614 Westwood Ln
- 5636 Norris Dr
- 5648 Perrin St
- 5820 Chatham Ln
- 5636 Pearce St
- 5664 Phelps St
- 5612 Pearce St
- 6609 Adobe Cir
- 5524 Glenview Ln
- 5548 Rock Canyon Rd
- 5644 Powers St
- 5637 Powers St
- 5880 Baker Dr
- 6304 Fall River Dr
- 5901 Snow Creek Dr
- 5428 Adams Dr
- 5921 Stone Mountain Rd
- 5400 Rockwood Dr
