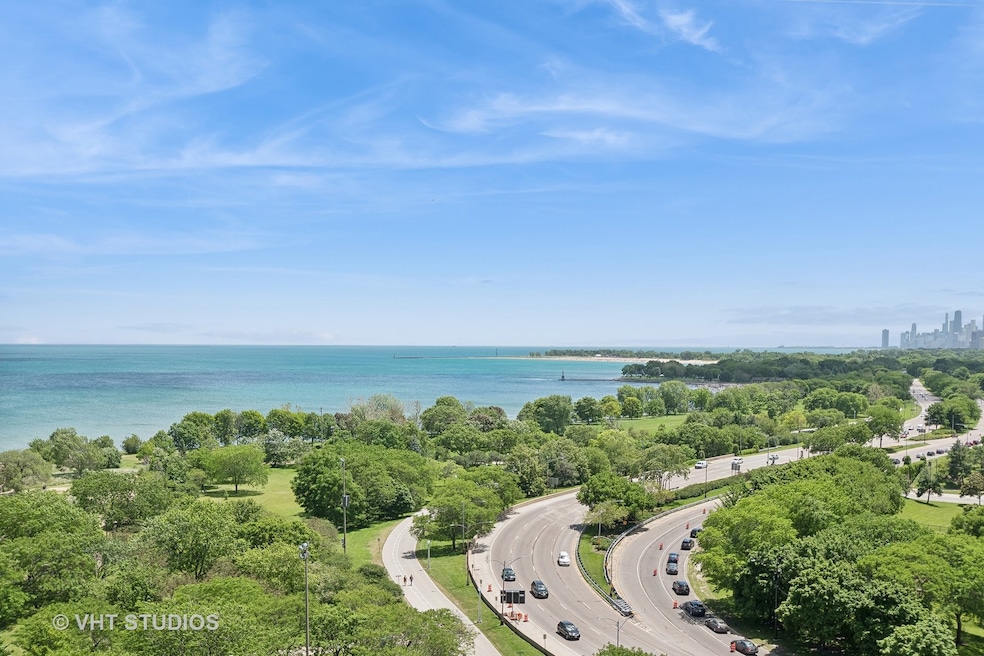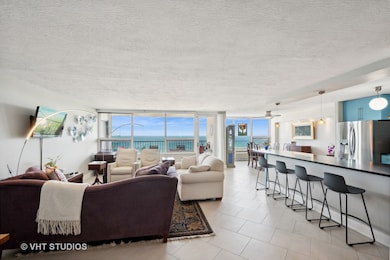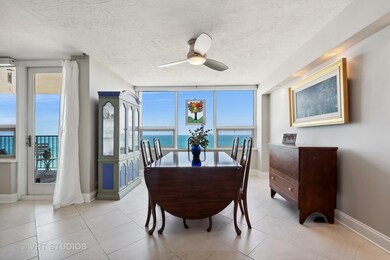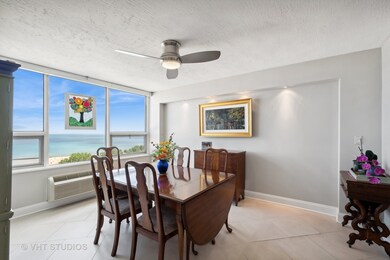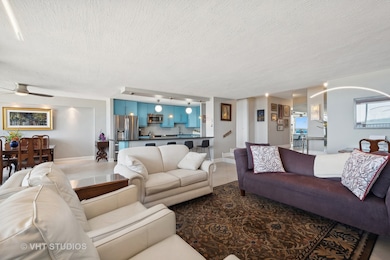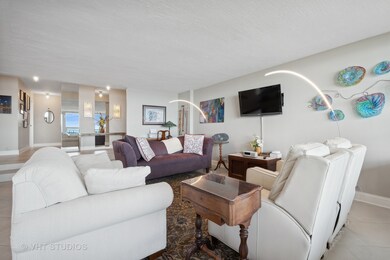
Horizion House 5733 N Sheridan Rd Unit 16A Chicago, IL 60660
Edgewater NeighborhoodHighlights
- Doorman
- Beach Access
- Landscaped Professionally
- Lake Front
- Fitness Center
- 5-minute walk to Park 517
About This Home
As of October 2024Step into this stunning residence offering modern elegance and breathtaking views of Hollywood Beach. The home features a contemporary design with an abundance of natural light seeping in from the large windows throughout. The gourmet kitchen is equipped with top-of-the-line LG and KitchenAid stainless steel appliances, including a refrigerator with a double freezer, and a stylish porcelain tile backsplash, plus sleek modern Ikea cabinetry, complemented by granite countertops and a large peninsula, perfect for casual dining and entertaining. The spacious layout includes a split bedroom floor plan, ensuring privacy, with the primary bedroom boasting a professionally organized walk-in closet. Each luxurious bathroom is adorned with porcelain tile, granite, quartz, and custom vanities. For added convenience, there is an in-unit laundry and a full-size storage locker for all your essentials. Enjoy outdoor living with a recessed 16' x 8' private balcony offering stunning park views, perfect for relaxing and enjoying the scenery. The building amenities include a common rooftop pool and sun deck, an on-site gym, and direct, secured access to the park, bike, and running path. Located in a prime area, the residence offers quick and easy access to Lake Shore Drive, CTA Red Line trains (Bryn Mawr station), and express buses. Additionally, the vibrant Bryn Mawr historic district, filled with shops, dining, and entertainment, is within easy reach. Seller requires October 1 or later closing date
Property Details
Home Type
- Condominium
Est. Annual Taxes
- $7,034
Year Built
- Built in 1967 | Remodeled in 2010
Lot Details
- Lake Front
- End Unit
- Fenced Yard
- Landscaped Professionally
HOA Fees
- $1,336 Monthly HOA Fees
Parking
- 1 Car Attached Garage
- Leased Parking
- Heated Garage
- Garage Door Opener
- Driveway
- Visitor Parking
- Off-Street Parking
- Assigned Parking
Home Design
- Rubber Roof
- Concrete Perimeter Foundation
Interior Spaces
- 1,600 Sq Ft Home
- Ceiling Fan
- Entrance Foyer
- Family Room
- Living Room
- Formal Dining Room
- Storage
- Door Monitored By TV
Kitchen
- Cooktop
- Microwave
- Dishwasher
- Stainless Steel Appliances
Flooring
- Wood
- Carpet
- Porcelain Tile
Bedrooms and Bathrooms
- 2 Bedrooms
- 2 Potential Bedrooms
- Main Floor Bedroom
- Walk-In Closet
- Bathroom on Main Level
- 2 Full Bathrooms
Laundry
- Laundry Room
- Laundry on main level
- Dryer
- Washer
Outdoor Features
- Beach Access
Location
- Property is near a park
Utilities
- Zoned Heating and Cooling
- 3+ Cooling Systems Mounted To A Wall/Window
- Individual Controls for Heating
- Lake Michigan Water
- Cable TV Available
Community Details
Overview
- Association fees include water, doorman, tv/cable, exercise facilities, pool, scavenger
- 112 Units
- Linda Tsacalides Association, Phone Number (773) 784-8778
- High-Rise Condominium
- Large 2Br
- Property managed by COMMUNITY SPECIALISTS
- Lock-and-Leave Community
- 31-Story Property
Amenities
- Doorman
- Valet Parking
- Sundeck
- Party Room
- Coin Laundry
- Package Room
- Community Storage Space
- Elevator
Recreation
- Park
- Bike Trail
Pet Policy
- Pets up to 35 lbs
- Limit on the number of pets
- Pet Size Limit
- Dogs and Cats Allowed
Security
- Resident Manager or Management On Site
- Storm Screens
- Carbon Monoxide Detectors
Ownership History
Purchase Details
Home Financials for this Owner
Home Financials are based on the most recent Mortgage that was taken out on this home.Purchase Details
Home Financials for this Owner
Home Financials are based on the most recent Mortgage that was taken out on this home.Purchase Details
Home Financials for this Owner
Home Financials are based on the most recent Mortgage that was taken out on this home.Similar Homes in Chicago, IL
Home Values in the Area
Average Home Value in this Area
Purchase History
| Date | Type | Sale Price | Title Company |
|---|---|---|---|
| Warranty Deed | $400,000 | None Listed On Document | |
| Warranty Deed | $400,000 | None Listed On Document | |
| Warranty Deed | $385,000 | Precision Title | |
| Warranty Deed | $270,000 | Git |
Mortgage History
| Date | Status | Loan Amount | Loan Type |
|---|---|---|---|
| Previous Owner | $212,000 | New Conventional | |
| Previous Owner | $27,000 | Unknown | |
| Previous Owner | $216,000 | Purchase Money Mortgage |
Property History
| Date | Event | Price | Change | Sq Ft Price |
|---|---|---|---|---|
| 10/22/2024 10/22/24 | Sold | $400,000 | -5.9% | $250 / Sq Ft |
| 08/14/2024 08/14/24 | Pending | -- | -- | -- |
| 06/11/2024 06/11/24 | For Sale | $425,000 | +10.4% | $266 / Sq Ft |
| 09/08/2020 09/08/20 | Sold | $385,000 | 0.0% | $241 / Sq Ft |
| 07/08/2020 07/08/20 | Pending | -- | -- | -- |
| 07/08/2020 07/08/20 | For Sale | $385,000 | +32.3% | $241 / Sq Ft |
| 10/30/2012 10/30/12 | Sold | $291,000 | -1.4% | $182 / Sq Ft |
| 09/24/2012 09/24/12 | Pending | -- | -- | -- |
| 09/11/2012 09/11/12 | For Sale | $295,000 | +1.4% | $184 / Sq Ft |
| 09/10/2012 09/10/12 | Off Market | $291,000 | -- | -- |
| 09/07/2012 09/07/12 | For Sale | $295,000 | -- | $184 / Sq Ft |
Tax History Compared to Growth
Tax History
| Year | Tax Paid | Tax Assessment Tax Assessment Total Assessment is a certain percentage of the fair market value that is determined by local assessors to be the total taxable value of land and additions on the property. | Land | Improvement |
|---|---|---|---|---|
| 2024 | $7,215 | $36,923 | $2,783 | $34,140 |
| 2023 | $7,034 | $34,200 | $2,238 | $31,962 |
| 2022 | $7,034 | $34,200 | $2,238 | $31,962 |
| 2021 | $6,877 | $34,198 | $2,237 | $31,961 |
| 2020 | $5,450 | $27,565 | $1,286 | $26,279 |
| 2019 | $5,439 | $30,499 | $1,286 | $29,213 |
| 2018 | $5,346 | $30,499 | $1,286 | $29,213 |
| 2017 | $4,196 | $22,865 | $1,118 | $21,747 |
| 2016 | $4,079 | $22,865 | $1,118 | $21,747 |
| 2015 | $3,709 | $22,865 | $1,118 | $21,747 |
| 2014 | $2,754 | $17,409 | $853 | $16,556 |
| 2013 | $2,688 | $17,409 | $853 | $16,556 |
Agents Affiliated with this Home
-

Seller's Agent in 2024
Pamela Raia
Baird Warner
(312) 446-3148
6 in this area
96 Total Sales
-

Buyer's Agent in 2024
Loren Connell
Baird Warner
(312) 714-0549
4 in this area
61 Total Sales
-

Seller's Agent in 2020
Peter Constance
@ Properties
(773) 501-2222
8 in this area
39 Total Sales
-
J
Seller's Agent in 2012
James Flanders
Alliance Properties Chicago Inc
(773) 454-2116
22 Total Sales
-

Buyer's Agent in 2012
Richard Anselmo
@ Properties
(312) 953-0150
1 in this area
83 Total Sales
About Horizion House
Map
Source: Midwest Real Estate Data (MRED)
MLS Number: 12069496
APN: 14-05-407-015-1053
- 5757 N Sheridan Rd Unit 19B
- 5757 N Sheridan Rd Unit 5J
- 5757 N Sheridan Rd Unit 4G
- 5747 N Sheridan Rd Unit L
- 5801 N Sheridan Rd Unit 8A
- 5740 N Sheridan Rd Unit 9D
- 5701 N Sheridan Rd Unit 17E
- 5701 N Sheridan Rd Unit 3B
- 5701 N Sheridan Rd Unit 10R
- 5901 N Sheridan Rd Unit 12D
- 5863 N Kenmore Ave Unit 2
- 5821 N Winthrop Ave Unit GN
- 5854 N Kenmore Ave Unit 2B
- 1060 W Hollywood Ave Unit 405
- 5640 N Kenmore Ave Unit GN
- 5826 N Winthrop Ave Unit 2N
- 5601 N Sheridan Rd Unit 13E
- 5950 N Kenmore Ave Unit 202
- 5950 N Kenmore Ave Unit 306
- 5555 N Sheridan Rd Unit 507
