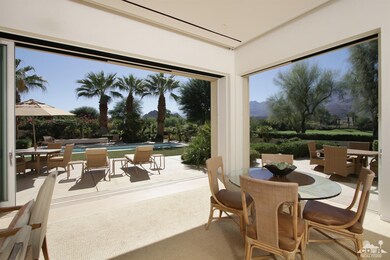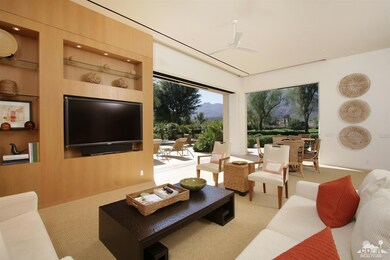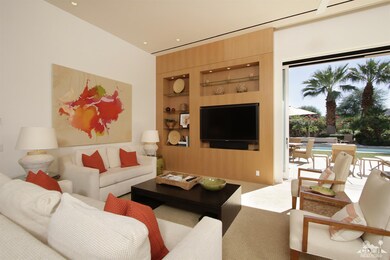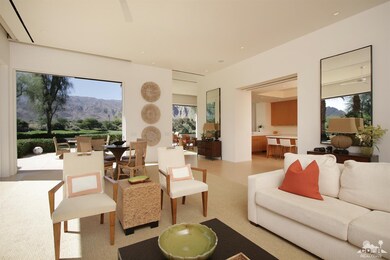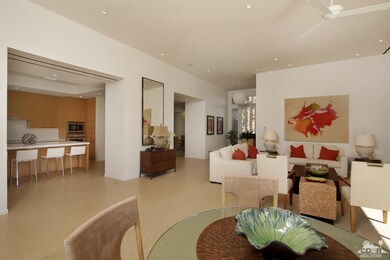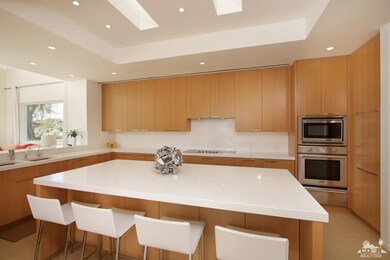
57349 Merion La Quinta, CA 92253
PGA West NeighborhoodHighlights
- Lake Front
- On Golf Course
- Primary Bedroom Suite
- Guest House
- Heated In Ground Pool
- Panoramic View
About This Home
As of November 2022Walls of glass are just one of the many features in this architectural masterpiece! No expense was spared in providing the finest finishes in this one of a kind estate in PGA West! Pocketing doors adorn the living room, family room & kitchen to bring the beauty of this location into the home! Offering 8 bedrooms including a 2 bd. 2 bath detached casita + game room. You will have all the space you need for your guests! This by far is the best location you can find with expansive views of the lake & the 6th & 16 fairway of the Nicklaus Private Course. Never ending views of both the Southern and Western Santa Rosa Mountains makes this property an entertainers dream! Enjoy the large pool & spa or relax at night by the fire pit! Sleek lines, tile floors, solid surfaces on all counters & soft toned wood finish throughout this home, cater to all tastes. The chef in the family will love the detail in the kitchen with large island & stainless appliances! Offered decorator furnished!
Last Agent to Sell the Property
Bennion Deville Homes License #01058777 Listed on: 10/26/2016
Last Buyer's Agent
Out Side Agent
Desert Real Estate Consultants, Inc.
Home Details
Home Type
- Single Family
Est. Annual Taxes
- $18,728
Year Built
- Built in 1990
Lot Details
- 7,405 Sq Ft Lot
- Lake Front
- On Golf Course
- Southwest Facing Home
- Stucco Fence
- Landscaped
- Premium Lot
- Corner Lot
- Paved or Partially Paved Lot
- Level Lot
- Corners Of The Lot Have Been Marked
- Sprinklers on Timer
- Back and Front Yard
HOA Fees
Property Views
- Lake
- Panoramic
- Golf Course
- Mountain
Home Design
- Custom Home
- Slab Foundation
- Tile Roof
- Stucco Exterior
Interior Spaces
- 6,779 Sq Ft Home
- 1-Story Property
- Open Floorplan
- Wet Bar
- Furnished
- Wired For Data
- High Ceiling
- Ceiling Fan
- Gas Log Fireplace
- Double Pane Windows
- Custom Window Coverings
- Formal Entry
- Family Room
- Living Room with Fireplace
- Formal Dining Room
- Tile Flooring
Kitchen
- Breakfast Bar
- Electric Cooktop
- Range Hood
- Recirculated Exhaust Fan
- Warming Drawer
- Microwave
- Freezer
- Dishwasher
- Disposal
Bedrooms and Bathrooms
- 8 Bedrooms
- Primary Bedroom Suite
- Walk-In Closet
- Remodeled Bathroom
- Powder Room
Laundry
- Laundry Room
- Dryer
- Washer
- 220 Volts In Laundry
Home Security
- Security System Owned
- Fire and Smoke Detector
Parking
- 3 Car Direct Access Garage
- Driveway
Pool
- Heated In Ground Pool
- Heated Spa
- In Ground Spa
- Outdoor Pool
- Pool Cover
Outdoor Features
- Fire Pit
- Wrap Around Porch
Additional Homes
- Guest House
Utilities
- Forced Air Zoned Heating and Cooling System
- Heating System Uses Natural Gas
- Underground Utilities
- 220 Volts in Kitchen
- Property is located within a water district
- Central Water Heater
- Cable TV Available
Listing and Financial Details
- Assessor Parcel Number 762031019
Community Details
Overview
- Association fees include building & grounds, trash, security
- Pga Nicklaus Private Subdivision, Custom Floorplan
- On-Site Maintenance
- Community Lake
- Greenbelt
Recreation
- Golf Course Community
Security
- Resident Manager or Management On Site
- Gated Community
Ownership History
Purchase Details
Purchase Details
Purchase Details
Home Financials for this Owner
Home Financials are based on the most recent Mortgage that was taken out on this home.Purchase Details
Home Financials for this Owner
Home Financials are based on the most recent Mortgage that was taken out on this home.Similar Home in La Quinta, CA
Home Values in the Area
Average Home Value in this Area
Purchase History
| Date | Type | Sale Price | Title Company |
|---|---|---|---|
| Interfamily Deed Transfer | -- | None Available | |
| Interfamily Deed Transfer | -- | None Available | |
| Grant Deed | $1,300,000 | Equity Title Company | |
| Grant Deed | $425,000 | -- |
Mortgage History
| Date | Status | Loan Amount | Loan Type |
|---|---|---|---|
| Open | $1,200,000 | Construction | |
| Previous Owner | $335,000 | Unknown | |
| Previous Owner | $340,000 | Purchase Money Mortgage |
Property History
| Date | Event | Price | Change | Sq Ft Price |
|---|---|---|---|---|
| 11/29/2022 11/29/22 | Sold | $2,775,000 | -7.5% | $409 / Sq Ft |
| 11/23/2022 11/23/22 | Pending | -- | -- | -- |
| 08/31/2022 08/31/22 | For Sale | $3,000,000 | +66.7% | $443 / Sq Ft |
| 11/17/2016 11/17/16 | Sold | $1,800,000 | -5.0% | $266 / Sq Ft |
| 11/07/2016 11/07/16 | Pending | -- | -- | -- |
| 10/26/2016 10/26/16 | For Sale | $1,895,000 | -- | $280 / Sq Ft |
Tax History Compared to Growth
Tax History
| Year | Tax Paid | Tax Assessment Tax Assessment Total Assessment is a certain percentage of the fair market value that is determined by local assessors to be the total taxable value of land and additions on the property. | Land | Improvement |
|---|---|---|---|---|
| 2025 | $18,728 | $2,476,146 | $436,970 | $2,039,176 |
| 2023 | $18,728 | $1,456,558 | $364,142 | $1,092,416 |
| 2022 | $11,594 | $874,913 | $218,727 | $656,186 |
| 2021 | $11,342 | $857,759 | $214,439 | $643,320 |
| 2020 | $11,126 | $848,965 | $212,241 | $636,724 |
| 2019 | $10,908 | $832,320 | $208,080 | $624,240 |
| 2018 | $10,517 | $816,000 | $204,000 | $612,000 |
| 2017 | $10,344 | $800,000 | $200,000 | $600,000 |
| 2016 | $11,131 | $874,977 | $156,067 | $718,910 |
| 2015 | $11,176 | $861,836 | $153,724 | $708,112 |
| 2014 | $10,974 | $844,956 | $150,714 | $694,242 |
Agents Affiliated with this Home
-
Angela Maciel-Gibbons

Seller's Agent in 2022
Angela Maciel-Gibbons
BPO Homes
(760) 880-8568
3 in this area
140 Total Sales
-
Janine Stevens

Seller's Agent in 2016
Janine Stevens
Bennion Deville Homes
(760) 250-5953
80 in this area
180 Total Sales
-
O
Buyer's Agent in 2016
Out Side Agent
Desert Real Estate Consultants, Inc.
Map
Source: California Desert Association of REALTORS®
MLS Number: 216031088
APN: 762-031-019
- 79980 Merion
- 57916 Interlachen
- 80240 Merion
- 56720 Jack Nicklaus Blvd
- 57825 Stone Creek Trail W
- 79835 Pecan Valley
- 57910 Stone Creek Trail W
- 80332 Palo Verde Place
- 58229 Coral View Way
- 80440 Old Ranch Trail S
- 57505 Cherrywood Place
- 57535 Cherrywood Place
- 56231 Platinum Way
- 57660 Cherrywood Place
- 56120 Riviera
- 80240 Platinum Way
- 80269 Redstone Way
- 80442 Segovia View Way
- 57669 Santa Rosa Trail
- 80244 Redstone Way Unit V94

