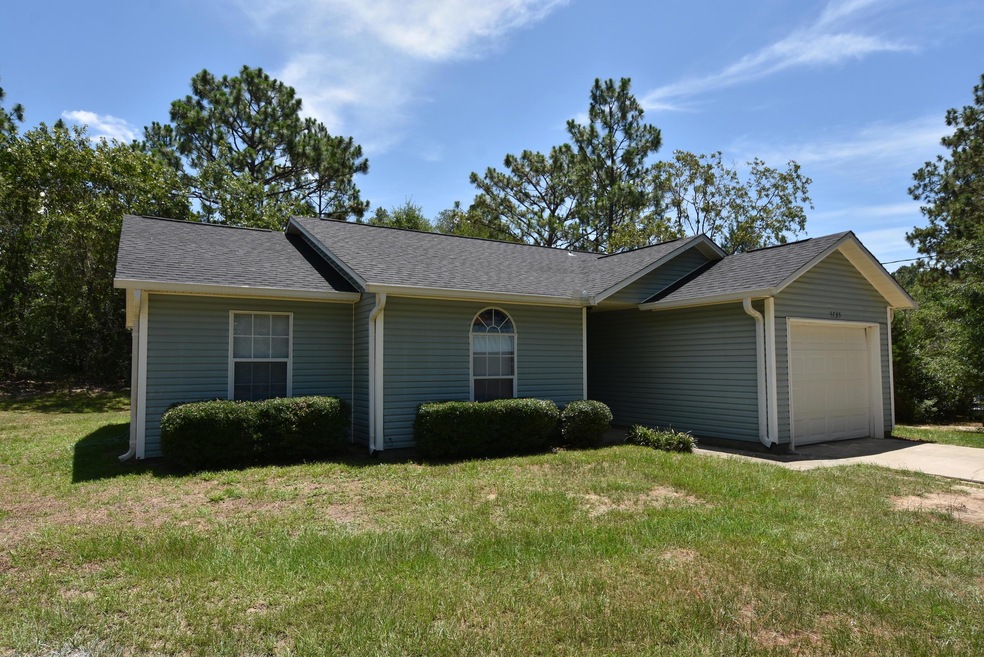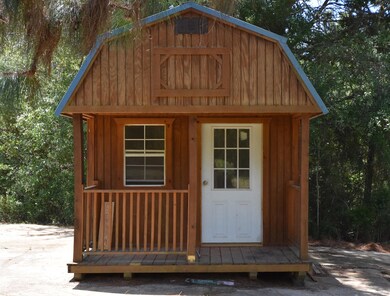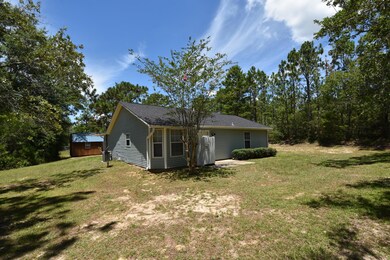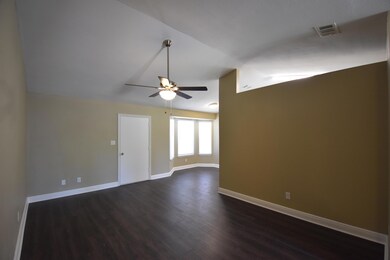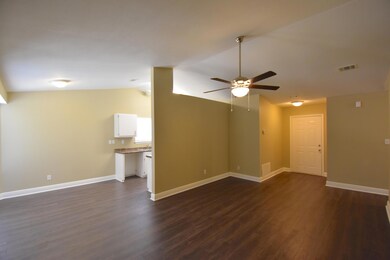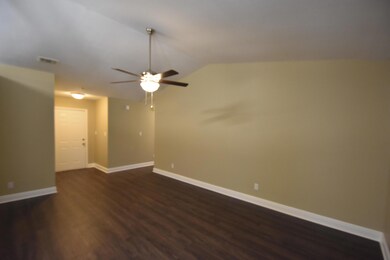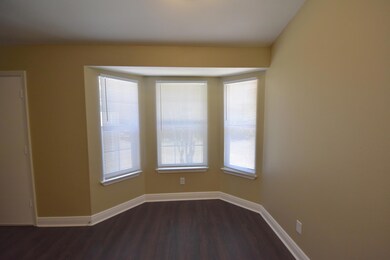
5735 Fairchild Rd Crestview, FL 32539
Highlights
- Newly Painted Property
- Traditional Architecture
- Walk-In Pantry
- Wooded Lot
- Cathedral Ceiling
- Porch
About This Home
As of September 2024New Floors, Paint, Fixtures, ROOF, Garage Door, and more! Move in ready home on a level 1 Acre lot and yard building is just what you have been wanting! Enjoy the country living close to town and on a PAVED Road. Schedule your viewing today! Kitchen Appliances to be installed.
Last Buyer's Agent
Julie Morrill
American Classic Realty Inc
Home Details
Home Type
- Single Family
Est. Annual Taxes
- $794
Year Built
- Built in 1998
Lot Details
- 1 Acre Lot
- Lot Dimensions are 127 x 341
- Property fronts a county road
- Interior Lot
- Level Lot
- Wooded Lot
- Property is zoned County, Resid Single
Parking
- 1 Car Attached Garage
Home Design
- Traditional Architecture
- Newly Painted Property
- Dimensional Roof
- Ridge Vents on the Roof
- Composition Shingle Roof
- Vinyl Siding
- Vinyl Trim
Interior Spaces
- 1,038 Sq Ft Home
- 1-Story Property
- Woodwork
- Cathedral Ceiling
- Ceiling Fan
- Window Treatments
- Bay Window
- Living Room
- Dining Room
- Storm Doors
Kitchen
- Walk-In Pantry
- Electric Oven or Range
- Microwave
- Dishwasher
Flooring
- Painted or Stained Flooring
- Laminate
Bedrooms and Bathrooms
- 3 Bedrooms
- En-Suite Primary Bedroom
- 2 Full Bathrooms
- Garden Bath
Outdoor Features
- Open Patio
- Shed
- Porch
Schools
- Walker Elementary School
- Davidson Middle School
- Crestview High School
Utilities
- Central Heating and Cooling System
- Electric Water Heater
- Septic Tank
Listing and Financial Details
- Assessor Parcel Number 02-3N-23-0000-0008-0080
Ownership History
Purchase Details
Home Financials for this Owner
Home Financials are based on the most recent Mortgage that was taken out on this home.Purchase Details
Home Financials for this Owner
Home Financials are based on the most recent Mortgage that was taken out on this home.Purchase Details
Home Financials for this Owner
Home Financials are based on the most recent Mortgage that was taken out on this home.Purchase Details
Purchase Details
Purchase Details
Home Financials for this Owner
Home Financials are based on the most recent Mortgage that was taken out on this home.Purchase Details
Similar Homes in Crestview, FL
Home Values in the Area
Average Home Value in this Area
Purchase History
| Date | Type | Sale Price | Title Company |
|---|---|---|---|
| Warranty Deed | $238,000 | Championship Title | |
| Warranty Deed | $150,000 | Surety Land Title Of Fl Llc | |
| Special Warranty Deed | $49,900 | New House Title | |
| Special Warranty Deed | -- | New House Title | |
| Trustee Deed | -- | None Available | |
| Special Warranty Deed | $77,000 | Watson Title Insurance Inc | |
| Trustee Deed | $113,200 | Attorney |
Mortgage History
| Date | Status | Loan Amount | Loan Type |
|---|---|---|---|
| Open | $238,000 | VA | |
| Previous Owner | $162,000 | New Conventional | |
| Previous Owner | $147,283 | FHA | |
| Previous Owner | $40,000 | Purchase Money Mortgage | |
| Previous Owner | $61,600 | Purchase Money Mortgage | |
| Previous Owner | $108,420 | Unknown |
Property History
| Date | Event | Price | Change | Sq Ft Price |
|---|---|---|---|---|
| 09/30/2024 09/30/24 | Sold | $238,000 | -4.6% | $229 / Sq Ft |
| 08/26/2024 08/26/24 | Pending | -- | -- | -- |
| 08/10/2024 08/10/24 | Price Changed | $249,500 | -0.2% | $240 / Sq Ft |
| 07/03/2024 07/03/24 | For Sale | $250,000 | +66.7% | $241 / Sq Ft |
| 08/06/2019 08/06/19 | Sold | $150,000 | 0.0% | $145 / Sq Ft |
| 07/15/2019 07/15/19 | Pending | -- | -- | -- |
| 07/02/2019 07/02/19 | For Sale | $150,000 | -- | $145 / Sq Ft |
Tax History Compared to Growth
Tax History
| Year | Tax Paid | Tax Assessment Tax Assessment Total Assessment is a certain percentage of the fair market value that is determined by local assessors to be the total taxable value of land and additions on the property. | Land | Improvement |
|---|---|---|---|---|
| 2024 | $853 | $116,540 | -- | -- |
| 2023 | $853 | $113,146 | $0 | $0 |
| 2022 | $827 | $109,850 | $0 | $0 |
| 2021 | $823 | $106,650 | $0 | $0 |
| 2020 | $813 | $105,178 | $11,484 | $93,694 |
| 2019 | $865 | $73,876 | $7,364 | $66,512 |
| 2018 | $829 | $69,341 | $0 | $0 |
| 2017 | $794 | $64,632 | $0 | $0 |
| 2016 | $758 | $62,563 | $0 | $0 |
| 2015 | $704 | $54,762 | $0 | $0 |
| 2014 | $701 | $53,946 | $0 | $0 |
Agents Affiliated with this Home
-
Marylin Handzus
M
Seller's Agent in 2024
Marylin Handzus
Century 21 AllPoints Realty
(850) 225-9115
77 Total Sales
-
Kristen Kuenzel
K
Seller Co-Listing Agent in 2024
Kristen Kuenzel
Century 21 AllPoints Realty
(850) 362-8712
10 Total Sales
-
P
Buyer's Agent in 2024
Pamela Barrow
ERA American Real Estate
-
Kathy Wilhelm

Seller's Agent in 2019
Kathy Wilhelm
ERA American Real Estate
(850) 423-5005
61 Total Sales
-
J
Buyer's Agent in 2019
Julie Morrill
American Classic Realty Inc
Map
Source: Emerald Coast Association of REALTORS®
MLS Number: 826290
APN: 02-3N-23-0000-0008-0080
- 5809 Pinecrest Rd
- 3285 Fairview Ave
- 5820 Laurelwood Dr
- 5774 Wayne Rogers Rd
- Lot F-5 Wayne Rogers Rd
- Lot D-5 Wayne Rogers Rd
- 5815 Ester Terrace
- 3129 Airport Rd
- Lot 123 Eagle Ct
- 5840 Phillip Rd
- 23 lots Willow Creek
- 3467 Buckhorn Dr
- 5805 Hilary St
- 5797 Marigold Loop
- 109 Oakcrest Dr
- 5593 Galaxy Dr
- Lot C Oakcrest Dr
- Parcel B Oakcrest Dr
- 3019 Airport Rd
- 5765 Marigold Loop
