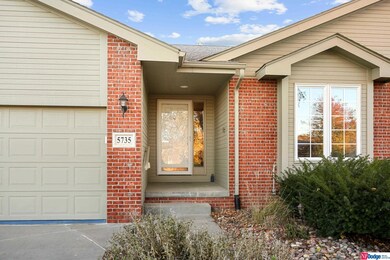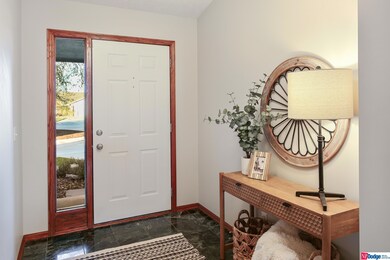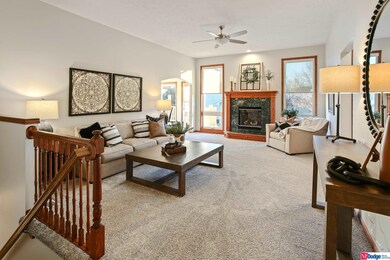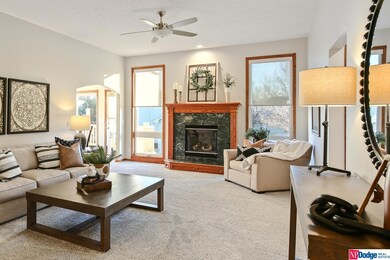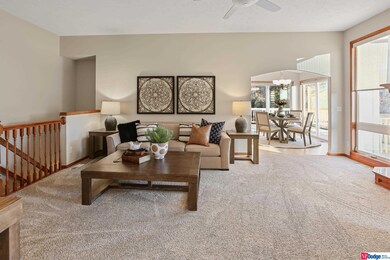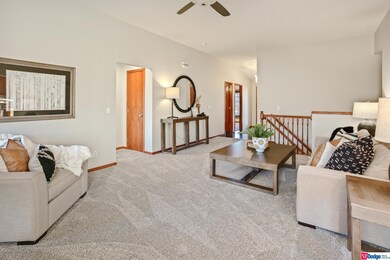
Estimated Value: $311,000 - $364,024
Highlights
- Spa
- Deck
- Cathedral Ceiling
- Bennington High School Rated A-
- Ranch Style House
- Whirlpool Bathtub
About This Home
As of January 2024Extremely nice, well-cared for 3 car, 3 bedroom & bath ranch townhome in golf course community. Kitchen has new LVP wood floor in kitchen, put in Oct 2023. All appliances stay including new microwave (Nov. 1, 2023) refrigerator, washer & dryer. Kitchen appliances are stainless steel & counter tops are hard surface. Kitchen nook also has 90 degree wall of full length windows w/door to wraparound deck which takes in back yard treeline & peaceful view. Entry, all 3 baths & laundry rm have tile floors. All bedrooms have walk-in closets. The lower level walkout family room has great natural light as well as 14 new can lights put in 11-1-23. There is also a 3rd br, bath & 22-10x14-1 storage rm. Lots of storage cabinets built into the garage and garage dr openers. Homes is in a cul de sac. Neighborhood pickleball, tennis courts & a playground are close by. Area is located across 168th from Father Flanagan Lake & Recreation Area with walking paths & fishing. Bennington Schools. Garage heater.
Last Agent to Sell the Property
NP Dodge RE Sales Inc 148Dodge Brokerage Phone: 402-690-1099 License #840268 Listed on: 12/13/2023

Townhouse Details
Home Type
- Townhome
Est. Annual Taxes
- $6,002
Year Built
- Built in 2005
Lot Details
- Lot Dimensions are 76 x 144
- Cul-De-Sac
- Sprinkler System
HOA Fees
- $100 Monthly HOA Fees
Parking
- 3 Car Attached Garage
- Garage Door Opener
Home Design
- Ranch Style House
- Traditional Architecture
- Brick Exterior Construction
- Composition Roof
- Concrete Perimeter Foundation
Interior Spaces
- Cathedral Ceiling
- Ceiling Fan
- Gas Log Fireplace
- Window Treatments
- Great Room with Fireplace
- Dining Area
Kitchen
- Oven or Range
- Microwave
- Dishwasher
- Disposal
Flooring
- Wall to Wall Carpet
- Concrete
- Ceramic Tile
- Luxury Vinyl Plank Tile
Bedrooms and Bathrooms
- 3 Bedrooms
- Walk-In Closet
- Dual Sinks
- Whirlpool Bathtub
- Shower Only
- Spa Bath
Laundry
- Dryer
- Washer
Partially Finished Basement
- Walk-Out Basement
- Basement Windows
Outdoor Features
- Spa
- Balcony
- Deck
- Porch
Schools
- Anchor Pointe Elementary School
- Bennington South Middle School
- Bennington High School
Utilities
- Humidifier
- Forced Air Heating and Cooling System
- Heating System Uses Gas
- Phone Available
- Satellite Dish
- Cable TV Available
Community Details
- Association fees include ground maintenance, snow removal, common area maintenance, trash
- Stone Creek HOA
- Stone Creek Replat 1 Subdivision
Listing and Financial Details
- Assessor Parcel Number 2247010784
Ownership History
Purchase Details
Home Financials for this Owner
Home Financials are based on the most recent Mortgage that was taken out on this home.Purchase Details
Purchase Details
Similar Homes in Omaha, NE
Home Values in the Area
Average Home Value in this Area
Purchase History
| Date | Buyer | Sale Price | Title Company |
|---|---|---|---|
| Weisert William | $353,000 | Midwest Title | |
| Rosenbaum Merritt L Etal Tr | $170,000 | -- | |
| David A Bonella Trustee | $188,800 | -- |
Property History
| Date | Event | Price | Change | Sq Ft Price |
|---|---|---|---|---|
| 01/10/2024 01/10/24 | Sold | $352,500 | -1.7% | $160 / Sq Ft |
| 12/19/2023 12/19/23 | Pending | -- | -- | -- |
| 12/13/2023 12/13/23 | For Sale | $358,500 | -- | $163 / Sq Ft |
Tax History Compared to Growth
Tax History
| Year | Tax Paid | Tax Assessment Tax Assessment Total Assessment is a certain percentage of the fair market value that is determined by local assessors to be the total taxable value of land and additions on the property. | Land | Improvement |
|---|---|---|---|---|
| 2023 | $6,002 | $255,400 | $47,400 | $208,000 |
| 2022 | $5,541 | $218,800 | $47,400 | $171,400 |
| 2021 | $5,164 | $201,600 | $47,400 | $154,200 |
| 2020 | $5,198 | $201,600 | $47,400 | $154,200 |
| 2019 | $5,109 | $201,600 | $47,400 | $154,200 |
| 2018 | $4,726 | $179,300 | $47,400 | $131,900 |
| 2017 | $4,669 | $179,300 | $47,400 | $131,900 |
| 2016 | $4,669 | $170,000 | $21,000 | $149,000 |
| 2015 | $4,346 | $170,000 | $21,000 | $149,000 |
| 2014 | $4,346 | $161,000 | $21,000 | $140,000 |
Agents Affiliated with this Home
-
Nancy Kehrli

Seller's Agent in 2024
Nancy Kehrli
NP Dodge Real Estate Sales, Inc.
(402) 690-1099
47 Total Sales
-
Mandy Bierman

Buyer's Agent in 2024
Mandy Bierman
BHHS Ambassador Real Estate
(402) 212-6208
43 Total Sales
Map
Source: Great Plains Regional MLS
MLS Number: 22328602
APN: 4701-0784-22
- 16762 Arcadia Plaza Unit 36
- 5911 N 167th Plaza
- 5901 N 166th Ct
- 6031 N 167th Ct
- 6001 N 168th Ave
- 5902 N 166th St
- 5807 N Hws Cleveland Blvd
- 5915 N 169th St
- 16886 Crown Point Ave
- 6314 N 168th Ave
- 16911 Curtis Ave
- 6318 N 168th Ave
- 6323 N 168th Ave
- 6401 N 168th Ave
- 16915 Curtis Ave
- 16921 Curtis Ave
- 6311 N 169th St
- 6405 N 168th Ave
- 6445 N 168th St
- 16912 Curtis Ave
- 5735 N 167th Avenue Cir
- 5735 N 167th Av Cir
- 5741 N 167th Cr Ave
- 5733 N 167th Avenue Cir
- 5741 N 167th Avenue Cir
- 5733 N 167th Av Cir
- 5744 N 167th Cir
- 5744 N 167th Cr
- 5727 N 167th Avenue Cir
- 7407 N 167th Avenue Cir
- 7401 N 167th Avenue Cir
- 8227 N 167th Avenue Cir
- 5743 N 167th Av Cir
- 5743 N 167th Avenue Cir
- 5746 N 167th Cir
- 5746 N 167th Cr
- 5725 N 167th Avenue Cir
- 5725 167th Avecir
- 5725 N 167th Av Cir
- 5725 N

