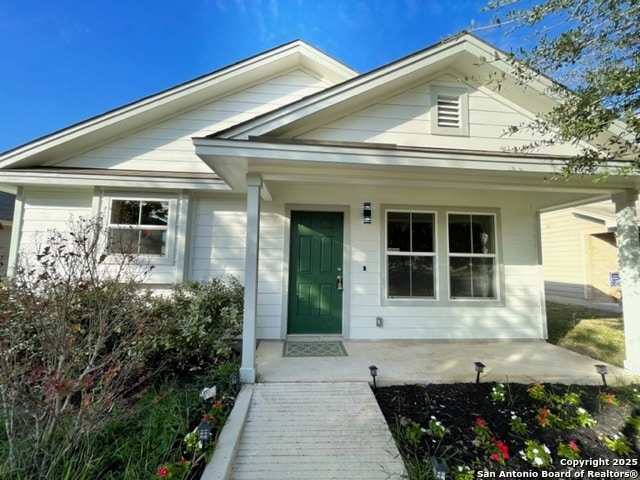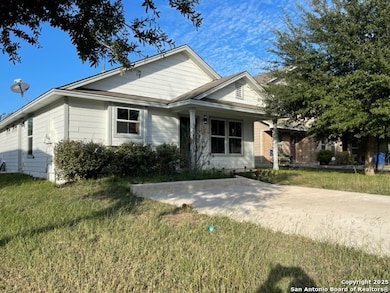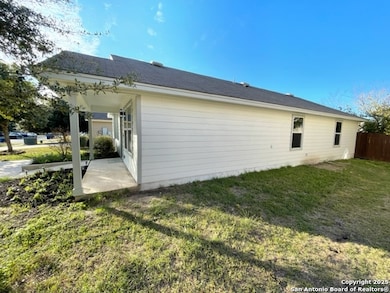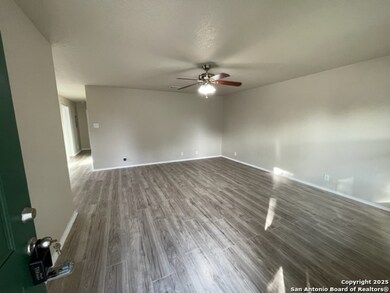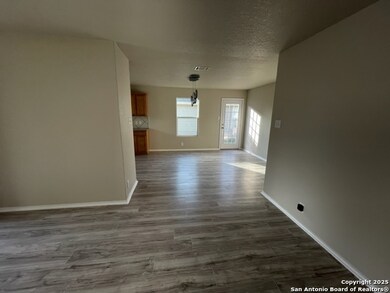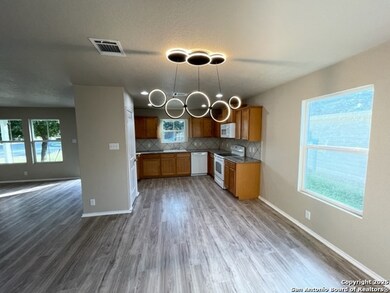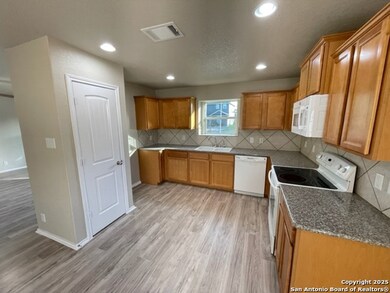5735 Spanish Flat San Antonio, TX 78222
Southeast Side NeighborhoodHighlights
- Eat-In Kitchen
- Central Heating and Cooling System
- 1-Story Property
- Laundry Room
- Ceiling Fan
About This Home
Located in Southeast San Antonio with quick access to Hwy 87 and Loop 410, this charming single-story home is freshly updated and ready for move-in. Step inside to an inviting open-concept floor plan featuring attractive laminate flooring throughout. The spacious family room flows seamlessly into the kitchen, which includes solid-surface countertops, a stylish tile backsplash, white appliances, a large pantry, and convenient access to the side yard. The large primary suite offers a full bath with a walk-in shower, single vanity, and generous walk-in closet. Secondary bedrooms are nicely sized, and both bathrooms feature updated lighting. Additional highlights include an interior laundry room and ceiling fans in the bedrooms and family room. Enjoy a good-sized backyard complete with a storage shed and a recently stained privacy fence. The exterior also boasts a freshly painted facade, mature front-yard tree, attractive landscaping, modern outdoor lighting, and a two-car parking pad.
Listing Agent
Robert Gutierrez
Homecorp Property Mgmt & Real Estate LLC Listed on: 11/20/2025
Home Details
Home Type
- Single Family
Est. Annual Taxes
- $4,335
Year Built
- Built in 2011
Home Design
- Slab Foundation
- Composition Roof
Interior Spaces
- 1,400 Sq Ft Home
- 1-Story Property
- Ceiling Fan
- Window Treatments
Kitchen
- Eat-In Kitchen
- Stove
- Microwave
- Dishwasher
Bedrooms and Bathrooms
- 3 Bedrooms
- 2 Full Bathrooms
Laundry
- Laundry Room
- Laundry on main level
- Washer Hookup
Additional Features
- 5,271 Sq Ft Lot
- Central Heating and Cooling System
Community Details
- Riposa Vita Subdivision
Listing and Financial Details
- Seller Concessions Offered
Map
Source: San Antonio Board of REALTORS®
MLS Number: 1924036
APN: 18239-004-0360
- 5706 Spanish Dawn
- 3902 Medina Branch
- 5727 Medina Farm
- 4006 Espada Ledge
- 3515 Salado Brook
- 5523 Rosillo Bluff
- 5526 Rosillo Gate
- 5507 Rosillo Bluff
- 3915 Goliad Ford
- 5614 Medina Farm
- 3226 Golden Dandelion
- 3502 Bottomless Lake
- 5535 Rosillo Chase
- 3227 Cattail Hollow
- Teegarden Plan at Sutton Farms
- Apollo Plan at Sutton Farms
- 3214 Cattail Hollow
- Barnard Plan at Sutton Farms
- 5226 Thistle Place
- 3226 Cattail Hollow
- 3523 Horizon Lake
- 3547 Lake Tahoe St
- 4131 Salado Crest
- 5319 Flying Hooves
- 5314 Hickory Place
- 3535 Honey Meadow
- 5239 Hickory Place
- 4242 Salado Crest
- 3607 Southton View
- 3551 Sage Meadow
- 6066 Whispering Lake St
- 3563 Sage Meadow
- 6031 Southern Vista
- 3310 Glacier Lake
- 2803 Lake Arbor St
- 6135 Southern Vista
- 6339 Still Meadow
- 5822 Lake Wind St
- 5922 Lakedale St
- 3911 Southern Grove
