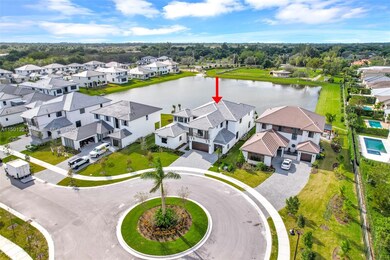5735 SW 104th Terrace Cooper City, FL 33328
Highlights
- Lake Front
- New Construction
- Gated Community
- Embassy Creek Elementary School Rated A
- Sitting Area In Primary Bedroom
- Room in yard for a pool
About This Home
Discover the epitome of elegance and modern living in this 6-bedroom, 5-bathroom waterfront home situated on a cul-de-sac. This home offers a host of upscale features including a serene waterfront lot with picturesque views. Inside, enjoy an impressive interior with 11' ceilings, European-style cabinetry and quartz counter tops, adding an air of sophistication. The in-law suite with a private entrance provides independent living space, while 8 security cameras and 35 speakers throughout the home ensure peace of mind and an immersive audio experience.The gated community entrance exudes elegance and prestige. Total sqft: 7,122.
Listing Agent
BHHS EWM Realty Brokerage Email: Connie@ConnieCabral.com License #3106062 Listed on: 12/11/2023

Home Details
Home Type
- Single Family
Est. Annual Taxes
- $37,323
Year Built
- Built in 2023 | New Construction
Lot Details
- 0.3 Acre Lot
- 65 Ft Wide Lot
- Lake Front
- East Facing Home
- Property is zoned A-1*
Parking
- 3 Car Attached Garage
Home Design
- Tile Roof
- Concrete Block And Stucco Construction
Interior Spaces
- 5,780 Sq Ft Home
- 2-Story Property
- Vaulted Ceiling
- Entrance Foyer
- Formal Dining Room
- Loft
- Tile Flooring
- Water Views
Kitchen
- Electric Range
- Microwave
- Dishwasher
- Disposal
Bedrooms and Bathrooms
- 6 Bedrooms
- Sitting Area In Primary Bedroom
- Main Floor Bedroom
- Primary Bedroom Upstairs
- 5 Full Bathrooms
Laundry
- Dryer
- Washer
Home Security
- High Impact Windows
- High Impact Door
Outdoor Features
- Room in yard for a pool
- Patio
Schools
- Embassy Creek Elementary School
- Pioneer Middle School
- Cooper City High School
Utilities
- Central Heating and Cooling System
Listing and Financial Details
- Property Available on 12/21/23
- 1 Year With Renewal Option Lease Term
- Assessor Parcel Number 504131340120
Community Details
Overview
- No Home Owners Association
- Kingfisher Reserve Subdivision, Pegasus Floorplan
- The community has rules related to no recreational vehicles or boats, no trucks or trailers
Pet Policy
- Breed Restrictions
Security
- Gated Community
Map
Source: MIAMI REALTORS® MLS
MLS Number: A11501394
APN: 50-41-31-34-0120
- 5342 SW 103rd Ave
- 5736 SW 104th Terrace
- 5503 SW 103rd Ave
- 10108 SW 53rd Ct
- 10100 SW 53rd Ct
- 10410 Ranchette Dr
- 10430 SW 51st St
- 10410 SW 50th Place
- 10421 SW 50th Place
- 10221 SW 50th Ct
- 5165 SW 95th Ave
- 5451 SW 106th Ave
- 10605 Indian Trail
- 10630 SW 55th St
- 5660 SW 99th Ln
- 5820 SW 102nd Ave
- 9813 SW 57th St
- 5581 SW 98th Way
- 10456 SW 57th Ct
- 9480 SW 51st St
- 5342 SW 103rd Ave
- 10188 SW 53rd Ct
- 10396 SW 57th Ct
- 10660 SW 55th St
- 9428 SW 51st Ct
- 10477 SW 49th Place
- 9240 SW 54th St
- 9241 SW 55th St
- 5122 SW 92nd Terrace
- 10700 SW 51st St
- 9200 SW 54th St
- 9420 SW 49th Place
- 5214 SW 91st Terrace
- 9121 SW 54th Place
- 5010 SW 93rd Ave Unit 1
- 10425 Bermuda Dr
- 9081 SW 55th Ct
- 9690 NW 39th St
- 4490 SW 105 Ave
- 3420 Washington Ln






