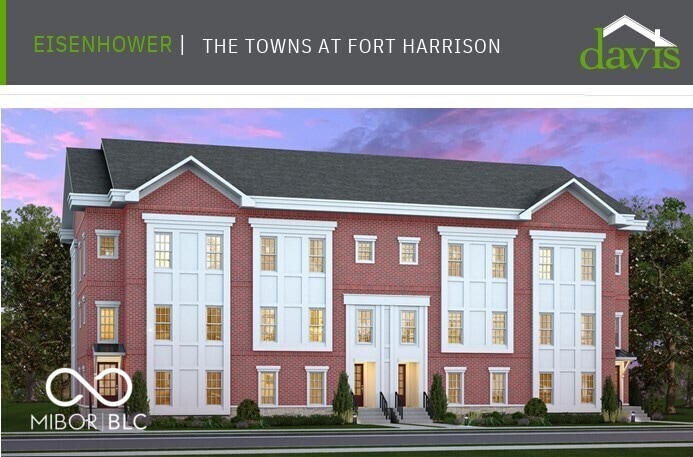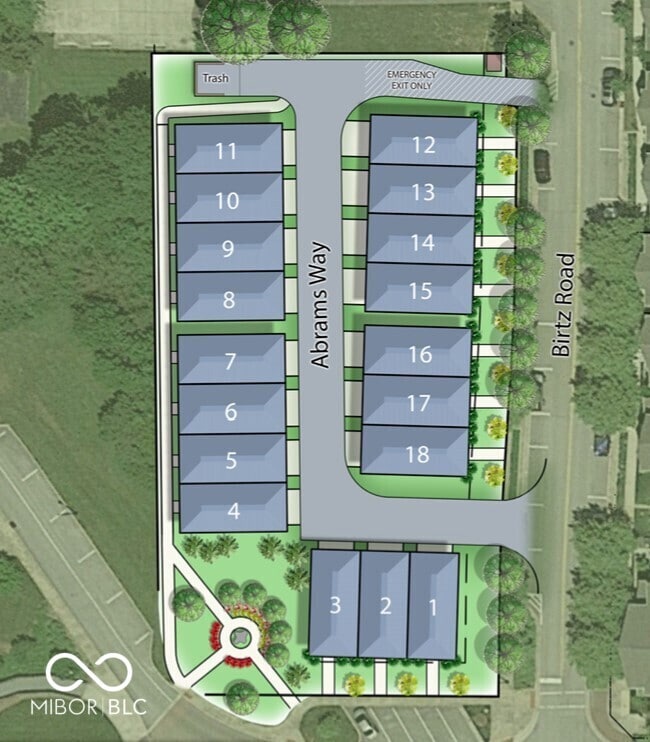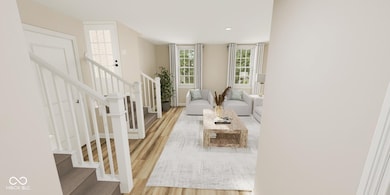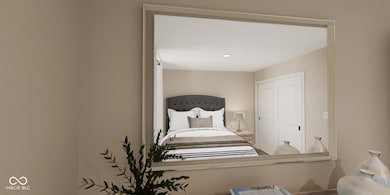5736 Birtz Rd Indianapolis, IN 46216
Estimated payment $2,723/month
Highlights
- New Construction
- 2 Car Attached Garage
- Walk-In Closet
- Balcony
- Eat-In Kitchen
- Laundry Room
About This Home
Located at 5736 Birtz RD, INDIANAPOLIS, IN, this townhouse presents an attractive property in brad new condition. The kitchen offers a central gathering space, anchored by a large kitchen island where conversations and culinary creations can effortlessly unfold, further enhanced by shaker cabinets that bring a touch of classic elegance, and a kitchen bar that provides a casual spot for morning coffee or evening gatherings, complemented by a backsplash that ties the room together with a touch of personality. The bathrooms offer a sanctuary of relaxation, featuring a walk in shower that invites rejuvenation, along with a double vanity that provides ample space for morning routines.This townhouse also features a laundry room, adding convenience to your everyday living. This townhouse offers a brilliant canvas for a life well-lived.
Townhouse Details
Home Type
- Townhome
Year Built
- Built in 2025 | New Construction
HOA Fees
- $217 Monthly HOA Fees
Parking
- 2 Car Attached Garage
Home Design
- Brick Exterior Construction
- Slab Foundation
Interior Spaces
- 3-Story Property
- Combination Kitchen and Dining Room
Kitchen
- Eat-In Kitchen
- Breakfast Bar
- Electric Oven
- Microwave
- Dishwasher
- Disposal
Flooring
- Carpet
- Vinyl Plank
Bedrooms and Bathrooms
- 3 Bedrooms
- Walk-In Closet
Laundry
- Laundry Room
- Dryer
- Washer
Schools
- Crestview Elementary School
- Belzer Middle School
- Lawrence Central High School
Additional Features
- Balcony
- 1,568 Sq Ft Lot
- Central Air
Community Details
- Association fees include home owners, lawncare, ground maintenance, maintenance structure, management
- Association Phone (317) 253-1401
- Property managed by Ardsley
- The community has rules related to covenants, conditions, and restrictions
Listing and Financial Details
- Tax Lot 490805101025016407
- Assessor Parcel Number 490805101025016407
- $2 Total Annual Tax in 2024
Map
Home Values in the Area
Average Home Value in this Area
Tax History
| Year | Tax Paid | Tax Assessment Tax Assessment Total Assessment is a certain percentage of the fair market value that is determined by local assessors to be the total taxable value of land and additions on the property. | Land | Improvement |
|---|---|---|---|---|
| 2024 | -- | $100 | $100 | -- |
| 2023 | -- | -- | -- | -- |
Property History
| Date | Event | Price | List to Sale | Price per Sq Ft |
|---|---|---|---|---|
| 11/11/2025 11/11/25 | For Sale | $399,990 | -- | $180 / Sq Ft |
Source: MIBOR Broker Listing Cooperative®
MLS Number: 22072047
APN: 49-08-05-101-025.016-407
- 5740 Birtz Rd
- 5756 Birtz Rd
- 5752 Birtz Rd
- 5748 Birtz Rd
- 5744 Birtz Rd
- Patton Plan at The Towns at Fort Harrison
- Eisenhower Plan at The Towns at Fort Harrison
- 9110 Hawkins Rd
- 8535 Stark Dr
- 8424 E 56th St
- 9905 Alexia Dr
- 10034 Twyckenham Ct
- 9923 Wellsford Cir
- 6158 Welker Dr
- 8222 Patton Dr
- 11205 Pendleton Pike
- 6137 Sandcherry Dr
- 10310 Draycott Ave
- 10329 Liverpool Way
- 5304 N Franklin Rd
- 5816 Wheeler Rd
- 9230 Memorial Park Dr
- 9310 Otis Ave
- 5810 Lee Rd
- 5812 Beatle Dr
- 9515 Pendleton Pike
- 9940 Wellcroft Ln
- 6036 Draycott Dr
- 8231 E 50th St
- 6031 Draycott Dr
- 10313 Cadogan Dr
- 4800 N Post Rd
- 8161 Schoen Dr
- 4985 N Franklin Rd
- 10525 Kensil St
- 10609 Sedgegrass Dr
- 9093 Bourbon St
- 10802 Sedgegrass Dr
- 4769 N Mitchner Ave
- 8425 Georgiana Ln







