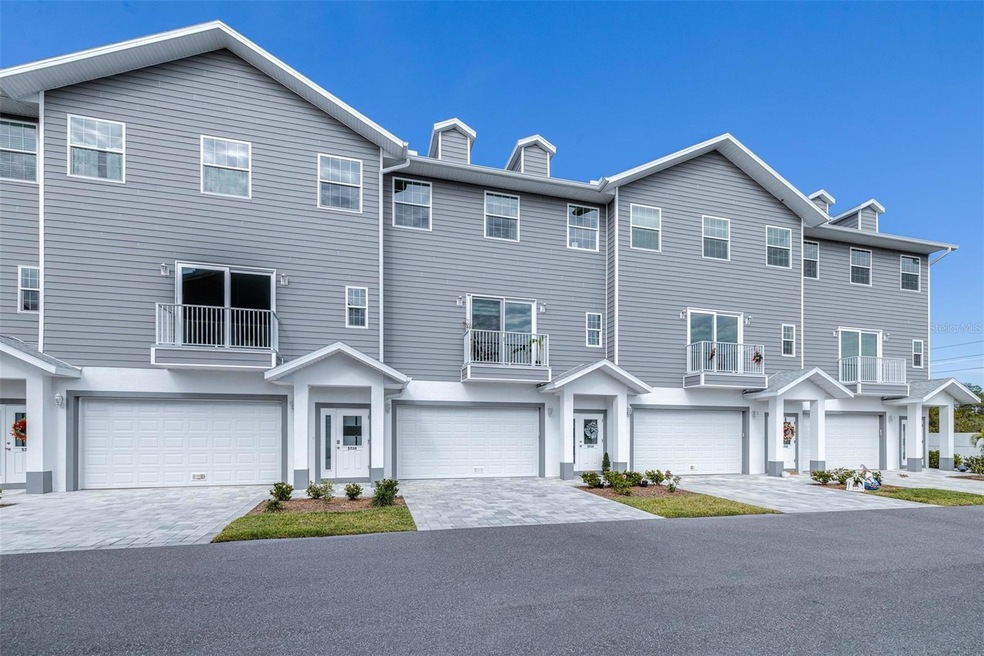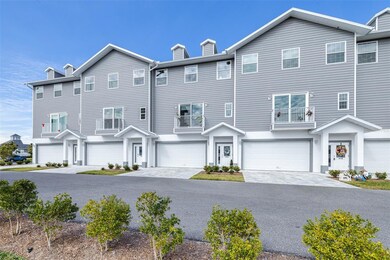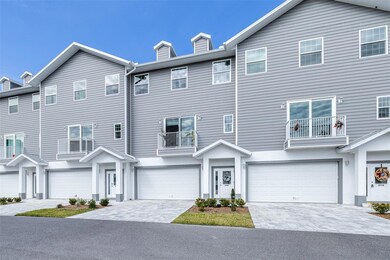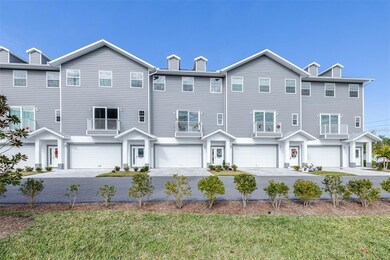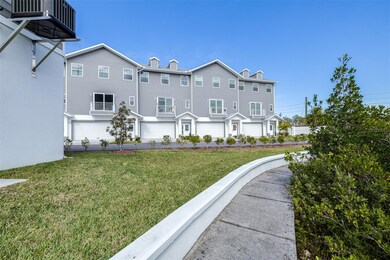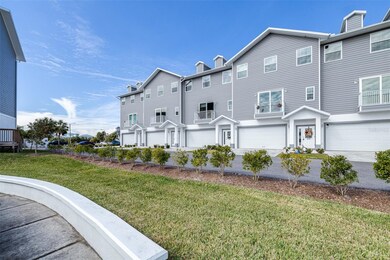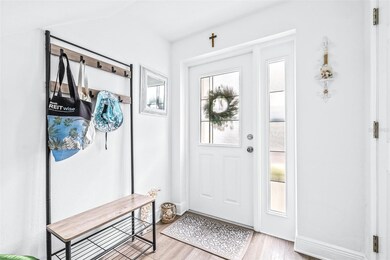
5736 Biscayne Ct Unit 3 New Port Richey, FL 34652
New Port Richey West NeighborhoodEstimated payment $3,146/month
Highlights
- Beach Access
- Canal View
- Private Lot
- Open Floorplan
- Clubhouse
- Living Room with Fireplace
About This Home
Nestled along the serene and picturesque canals, this exquisite 3-bedroom, 2.5-bath townhome offers a perfect blend of luxury, comfort, and breathtaking views. With 1,670 sq. ft. of meticulously designed living space, this home provides an unparalleled waterfront lifestyle while being ideally located for convenience and relaxation. Pleased to welcome you Water's Edge at Mariners Way. Premier Waterfront Community of Luxury Townhomes! The homes are filled with a beach house inspired design and coastal community features. The three-story raised townhome boast amazing Sunset Views! The home features 3 bedrooms, 2.5 bathrooms with 2 open balconies, full laundry room with utility sink, a giant 20'x30' garage, corner fireplace, center island kitchen with pantry closet. You'll be pleased to find all stainless steel appliances, Quartz countertops, real wood cabinets, large 8ft doors, impact windows and exterior doors, energy efficient appliances, designer luxury vinyl flooring, premium trim package and much more! The garage was also just coated with a LIMITED LIFETIME WARRANTY epoxy floor (2025). The home is also equipped with a new water softener/purifier (2024). Additionally, carpet and tile have been upgraded in the bathroom as well as the stair railings. Looking beyond the luxury homes, residents of Water's Edge enjoy the all benefits of Gulf Landings Membership with its Waterfront Club House with a beautiful waterfront Pool, Day Dock, Boat Ramp, Tennis Courts along with many other amenities. Join the Gulf Harbors Yacht Club that offers boat slips with electrical and water as well as a lounge,dining, entertainment and more! The area is also golf cart friendly. The Private Beach Club is your own personal paradise with bath houses, shaded cabanas, tropical landscaping always has plenty of parking and is only $180 annually. Water's Edge is close to New Port Richey’s Main St with Shopping, Bars, Restaurants and only 45 minutes from Tampa International Airport. There's comfort and theres style, this luxury townhome blends the two with this amazing waterfront townhome. Schedule your private showing today!
Listing Agent
AGILE GROUP REALTY Brokerage Phone: 813-569-6294 License #3408529 Listed on: 01/14/2025

Property Details
Home Type
- Condominium
Est. Annual Taxes
- $4,468
Year Built
- Built in 2021
Lot Details
- South Facing Home
HOA Fees
Parking
- 2 Car Attached Garage
Home Design
- Block Foundation
- Slab Foundation
- Frame Construction
- Shingle Roof
- Block Exterior
Interior Spaces
- 1,670 Sq Ft Home
- 3-Story Property
- Open Floorplan
- Coffered Ceiling
- High Ceiling
- Ceiling Fan
- Great Room
- Living Room with Fireplace
- Combination Dining and Living Room
- Canal Views
Kitchen
- Convection Oven
- Range
- Microwave
- Stone Countertops
- Solid Wood Cabinet
Flooring
- Carpet
- Luxury Vinyl Tile
Bedrooms and Bathrooms
- 3 Bedrooms
- Walk-In Closet
Laundry
- Laundry on upper level
- Dryer
- Washer
Outdoor Features
- Beach Access
- Access to Saltwater Canal
- Seawall
- Balcony
Schools
- Richey Elementary School
- Gulf Middle School
- Gulf High School
Utilities
- Central Heating and Cooling System
- Thermostat
- Underground Utilities
- Phone Available
- Cable TV Available
Listing and Financial Details
- Visit Down Payment Resource Website
- Legal Lot and Block 4 / 02
- Assessor Parcel Number 07-26-16-0090-01100-0000-3
Community Details
Overview
- Optional Additional Fees
- Association fees include common area taxes, pool, escrow reserves fund, insurance, ground maintenance, recreational facilities
- Waters Edge / Donna Baran Association, Phone Number (727) 815-3672
- Gulf Landings Association
- Built by RMT Construction
- Waters Edge Subdivision, Waters Edge Townhome Condo Floorplan
- Association Owns Recreation Facilities
- The community has rules related to deed restrictions, allowable golf cart usage in the community
Amenities
- Clubhouse
- Community Mailbox
Recreation
- Tennis Courts
- Recreation Facilities
- Community Pool
- Community Spa
Pet Policy
- Pets Allowed
Map
Home Values in the Area
Average Home Value in this Area
Tax History
| Year | Tax Paid | Tax Assessment Tax Assessment Total Assessment is a certain percentage of the fair market value that is determined by local assessors to be the total taxable value of land and additions on the property. | Land | Improvement |
|---|---|---|---|---|
| 2024 | $4,641 | $309,860 | -- | -- |
| 2023 | $4,468 | $300,841 | $6,400 | $294,441 |
| 2022 | $100 | $6,400 | $6,400 | $0 |
Property History
| Date | Event | Price | Change | Sq Ft Price |
|---|---|---|---|---|
| 05/27/2025 05/27/25 | Price Changed | $415,000 | -1.5% | $249 / Sq Ft |
| 01/30/2025 01/30/25 | Price Changed | $421,500 | -2.0% | $252 / Sq Ft |
| 01/14/2025 01/14/25 | For Sale | $429,900 | +19.7% | $257 / Sq Ft |
| 12/30/2022 12/30/22 | Sold | $359,000 | 0.0% | $215 / Sq Ft |
| 01/18/2022 01/18/22 | Pending | -- | -- | -- |
| 01/08/2022 01/08/22 | Price Changed | $359,000 | +2.9% | $215 / Sq Ft |
| 07/15/2021 07/15/21 | For Sale | $349,000 | -- | $209 / Sq Ft |
Purchase History
| Date | Type | Sale Price | Title Company |
|---|---|---|---|
| Warranty Deed | $100 | None Listed On Document |
Similar Homes in New Port Richey, FL
Source: Stellar MLS
MLS Number: TB8338712
APN: 07-26-16-0480-00000-0030
- 5722 Biscayne Ct Unit 308
- 5709 Egrets Place
- 4829 Jenny Way
- 5712 Biscayne Ct Unit 201
- 5712 Biscayne Ct Unit 103
- 5712 Biscayne Ct Unit 205
- 5712 Biscayne Ct Unit 203
- Lot 32 Jenny Way
- 0 Jenny Way Unit MFRW7858300
- 5567 Sea Forest Dr Unit 320
- Lot 7 Elisabethan Ln
- 5627 Jobeth Dr
- 5614 Red Snapper Ct
- 5623 Jobeth Dr
- 5537 Sea Forest Dr Unit 304
- 5537 Sea Forest Dr Unit 301
- 5537 Sea Forest Dr Unit 307
- 5537 Sea Forest Dr Unit 302
- 5557 Sea Forest Dr Unit 216
- 5557 Sea Forest Dr Unit 318
