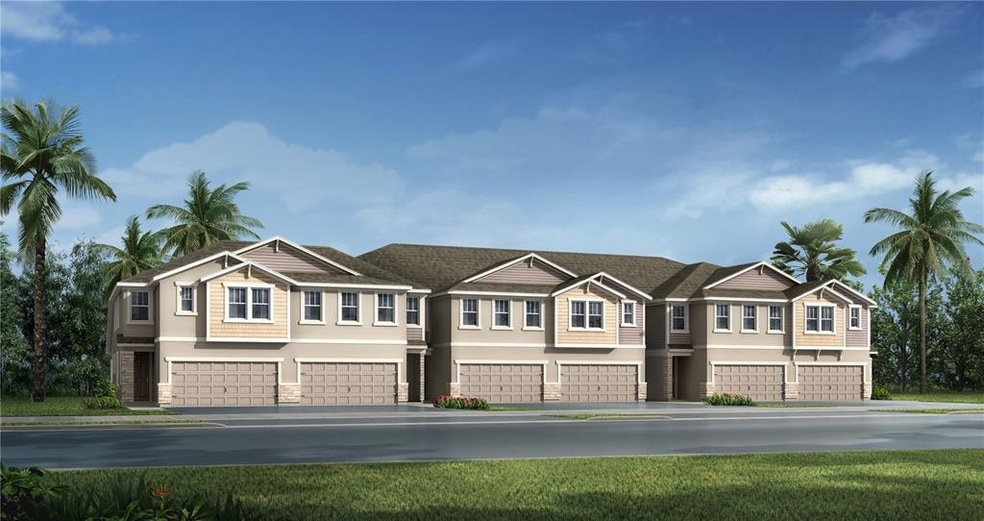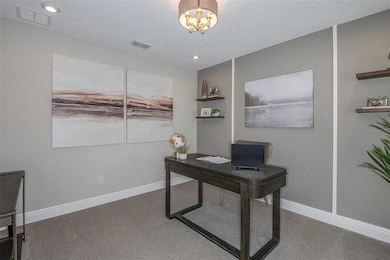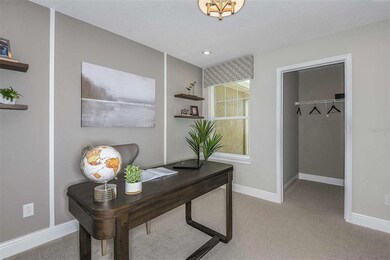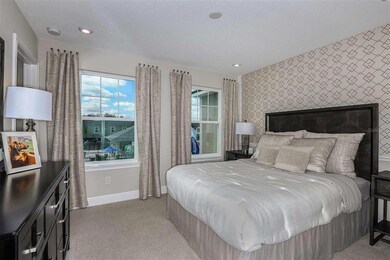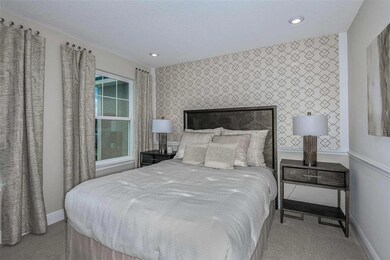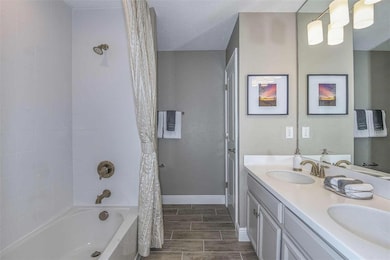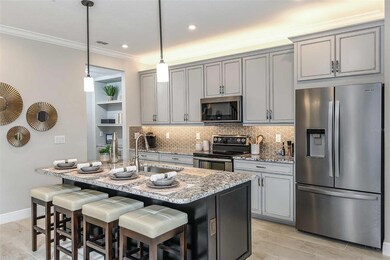
Estimated Value: $456,304 - $461,000
Highlights
- Under Construction
- Gated Community
- Craftsman Architecture
- Schwarzkopf Elementary School Rated A
- Open Floorplan
- Loft
About This Home
As of May 2022Sebring plan with Craftsman exterior with 3 bedrooms, 2.5 baths, 2-car garage and large loft. Ready in February. This open floor plan offers a dine in kitchen with breakfast bar. Stainless steel appliances, Sonoma Painted cabinets in Linen and Dolce Viatera Quartz countertops really make this kitchen pop. Main level is all open kitchen, dining and Great Room with a powder room. Staggered plank style tile covers your main living area flooring on the first level, plush carpeting for your bedrooms and loft. Large lanai out back has paver flooring and is screened in. Owner's suite is up, with two other bedrooms, separated by a large loft. Owner's suite features two walk-in closets. En suite boasts a shower, dual sink vanity and linen closet. The two other secondary bedrooms both have walk-in closets and share a hall bath with a dual sink vanity. They are separated from the owner's suite by the loft. Up to $5000 towards closing costs assistance only offered with the use of preferred lender and preferred title company. Incentive amount may vary based on loan program selected by buyer. Closing cost incentive can only be used as a financing incentive and cannot be used towards price (i.e. base price, options, lot premium, etc.). Incentives can change at any time without notice. Good for sales made through 9/30/21 and close on or before 45 days of contract. Prices are subject to change without notice. All tax information is approx as it is new construction. Please see NHC for complete details. All illustrations are artist concept. All dimensions and square footage are approximate. Timing to move forward to a purchase agreement may vary based on availability of weekly sales allotments and Intent To Purchase list volume. Please ask New Home Counselor for details. Per the terms of the Purchase and Sales Agreement, any homebuyer cannot lease the property within 1 year of ownership of the property. If any questions, ask for details. Photos are of the model home and NOT of the actual home for sale. Photos and renderings are for illustrative purposes and should never be relied upon.
Last Agent to Sell the Property
MATTAMY REAL ESTATE SERVICES License #3356362 Listed on: 08/24/2021
Townhouse Details
Home Type
- Townhome
Est. Annual Taxes
- $7,300
Year Built
- Built in 2021 | Under Construction
Lot Details
- 2,178 Sq Ft Lot
- North Facing Home
- Landscaped with Trees
HOA Fees
- $262 Monthly HOA Fees
Parking
- 2 Car Attached Garage
- Garage Door Opener
- Open Parking
Home Design
- Craftsman Architecture
- Bi-Level Home
- Slab Foundation
- Wood Frame Construction
- Shingle Roof
- Block Exterior
- Stucco
Interior Spaces
- 2,230 Sq Ft Home
- Open Floorplan
- Low Emissivity Windows
- Insulated Windows
- Sliding Doors
- Loft
Kitchen
- Eat-In Kitchen
- Range
- Microwave
- Dishwasher
- Solid Surface Countertops
- Disposal
Flooring
- Carpet
- Tile
Bedrooms and Bathrooms
- 3 Bedrooms
Laundry
- Laundry Room
- Laundry on upper level
Home Security
- In Wall Pest System
- Pest Guard System
Schools
- Schwarzkopf Elementary School
- Martinez Middle School
- Steinbrenner High School
Utilities
- Central Heating and Cooling System
- Thermostat
- Underground Utilities
- Electric Water Heater
- High Speed Internet
- Phone Available
- Cable TV Available
Additional Features
- Reclaimed Water Irrigation System
- Covered patio or porch
Listing and Financial Details
- Down Payment Assistance Available
- Visit Down Payment Resource Website
- Legal Lot and Block 75 / 11
- Assessor Parcel Number U-19-27-18-B4V-000011-00075.0
Community Details
Overview
- Association fees include community pool, maintenance structure, ground maintenance, pool maintenance, sewer, water
- Angela Estilette Association
- Built by Mattamy Homes
- Avea Pointe Subdivision, Sebring Craftsman Floorplan
- The community has rules related to deed restrictions, fencing
- Rental Restrictions
Recreation
- Community Pool
Pet Policy
- Pets Allowed
- 3 Pets Allowed
Security
- Gated Community
- Hurricane or Storm Shutters
- Storm Windows
- Fire and Smoke Detector
Ownership History
Purchase Details
Home Financials for this Owner
Home Financials are based on the most recent Mortgage that was taken out on this home.Similar Homes in Lutz, FL
Home Values in the Area
Average Home Value in this Area
Purchase History
| Date | Buyer | Sale Price | Title Company |
|---|---|---|---|
| Buckle Melissa Jeanne | $411,998 | First American Title |
Mortgage History
| Date | Status | Borrower | Loan Amount |
|---|---|---|---|
| Open | Buckle Melissa Jeanne | $391,398 |
Property History
| Date | Event | Price | Change | Sq Ft Price |
|---|---|---|---|---|
| 05/16/2022 05/16/22 | Sold | $411,998 | 0.0% | $185 / Sq Ft |
| 09/27/2021 09/27/21 | Pending | -- | -- | -- |
| 09/17/2021 09/17/21 | Price Changed | $411,998 | +1.0% | $185 / Sq Ft |
| 09/03/2021 09/03/21 | Price Changed | $407,998 | +1.0% | $183 / Sq Ft |
| 08/24/2021 08/24/21 | For Sale | $403,998 | -- | $181 / Sq Ft |
Tax History Compared to Growth
Tax History
| Year | Tax Paid | Tax Assessment Tax Assessment Total Assessment is a certain percentage of the fair market value that is determined by local assessors to be the total taxable value of land and additions on the property. | Land | Improvement |
|---|---|---|---|---|
| 2024 | $6,955 | $361,946 | $36,195 | $325,751 |
| 2023 | $6,758 | $351,772 | $35,177 | $316,595 |
| 2022 | $1,254 | $30,000 | $30,000 | $0 |
| 2021 | $622 | $25,000 | $25,000 | $0 |
| 2020 | $625 | $25,000 | $25,000 | $0 |
| 2019 | $630 | $25,000 | $25,000 | $0 |
Agents Affiliated with this Home
-
Candace Merry
C
Seller's Agent in 2022
Candace Merry
MATTAMY REAL ESTATE SERVICES
(813) 381-7722
57 in this area
1,083 Total Sales
-
Sheryl Gomes
S
Buyer's Agent in 2022
Sheryl Gomes
CHARLES RUTENBERG REALTY INC
(727) 532-9402
1 in this area
17 Total Sales
Map
Source: Stellar MLS
MLS Number: T3325970
APN: U-19-27-18-B4V-000011-00075.0
- 17649 Ledger Line Ln
- 5710 Grand Sonata Ave
- 5805 Grand Sonata Ave
- 5833 Grand Sonata Ave
- 5922 Grand Sonata Ave
- 17806 Althea Blue Place
- 5508 Viola Lee Way
- 17833 Althea Blue Place
- 17860 Althea Blue Place
- 17841 Althea Blue Place
- 17847 Althea Blue Place
- 5509 Cumberland Star Ct
- 6034 Lakeside Dr
- 17506 Darby Ln
- 4825 Scott Rd
- 5317 Pagnotta Place
- 5114 Pheasant Woods Dr
- 5231 Corvette Dr
- 5455 Lake Le Clare Rd
- 4706 Scott Rd
- 5736 Grand Sonata Ave
- 5736 Grand Sonata Ave Unit 75/11
- 5738 Grand Sonata Ave Unit 74/11
- 5740 Grand Sonata Ave
- 17623 Ledger Line Ln
- 17605 Ledger Line Ln
- 17601 Ledger Line Ln Unit 55
- 17607R Ledger Line Ln
- 17607 Ledger Line Ln
- 17625 Ledger Line Ln Unit 63/09
- 17621 Ledger Line Ln Unit 61/09
- 17649 Ledger Line Ln Unit 72/10
- 17647 Ledger Line Ln Unit 71/10
- 17645 Ledger Line Ln
- 17645 Ledger Line Ln Unit 70/10
- 17627 Ledger Line Ln Unit 64/09
- 5735 Grand Sonata Ave
- 5741 Grand Sonata Ave Unit 8/01
- 17643 Ledger Line Ln Unit 69/10
- 5731 Grand Sonata Ave
