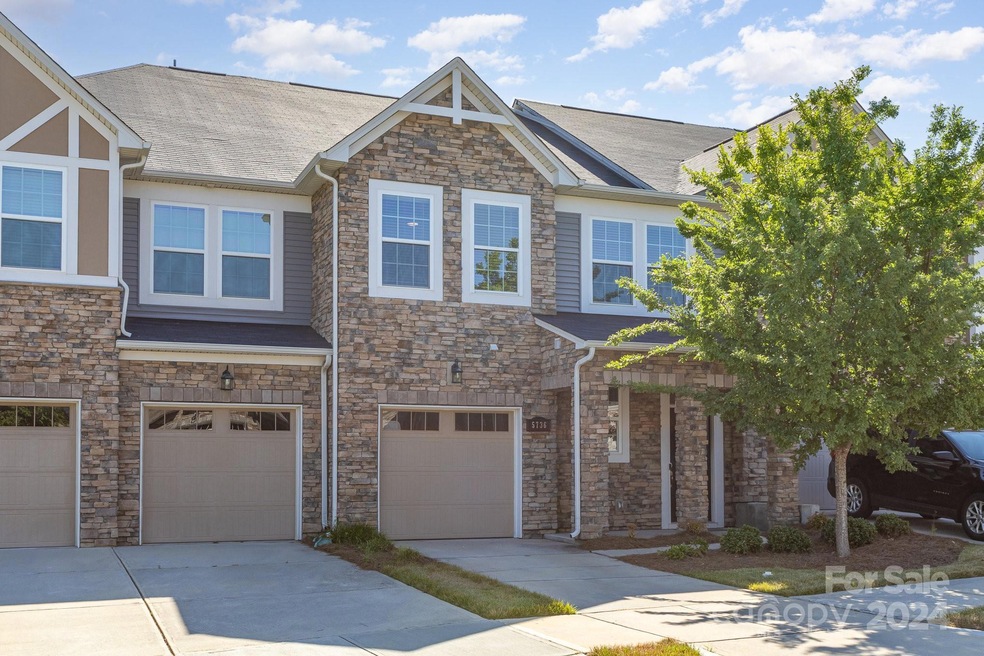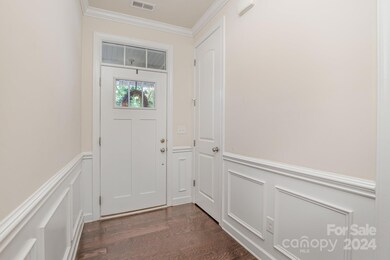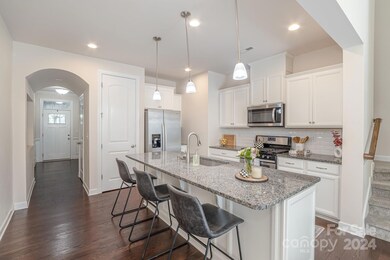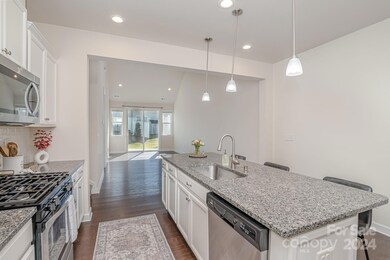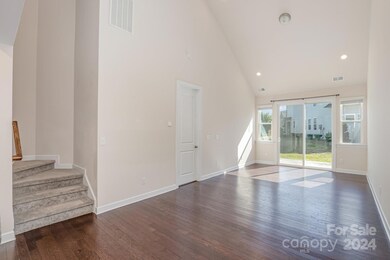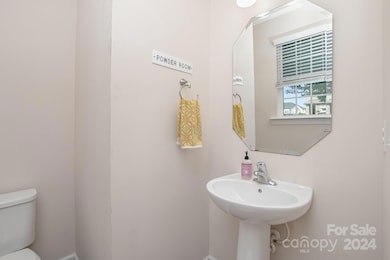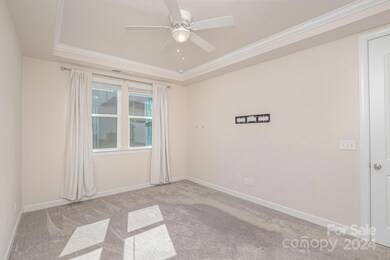
5736 Lachlan Hill Ln Charlotte, NC 28278
Dixie-Berryhill NeighborhoodHighlights
- Fitness Center
- Clubhouse
- Wood Flooring
- Open Floorplan
- Pond
- Lawn
About This Home
As of August 2024Welcome to this inviting 2-story townhome nestled within the charming Berewick community. This home offers a main-level primary bedroom suite complete with a spacious shower, dual vanity, and expansive walk-in closet. The living room boasts a stunning two-story vaulted ceiling, while the eat-in kitchen features a beautiful large island. Upstairs, a cozy loft with a fireplace complements two additional bedrooms and a bathroom with dual vanities. Additionally, there is a storage space conveniently located on the second floor. Enjoy community amenities such as swimming pools, a dog park, walking trails, a clubhouse, fitness center, and playground, providing ample opportunities for recreation and relaxation. Conveniently located close to I-485, Harris Teeter, Pharmacy, shopping and dining.
Last Agent to Sell the Property
Realty One Group Revolution Brokerage Email: rc@carolinacreaghrealty.com License #121567 Listed on: 07/12/2024

Townhouse Details
Home Type
- Townhome
Est. Annual Taxes
- $2,766
Year Built
- Built in 2019
Lot Details
- Irrigation
- Lawn
HOA Fees
Parking
- 1 Car Attached Garage
- Front Facing Garage
- Garage Door Opener
- Driveway
Home Design
- Slab Foundation
- Stone Siding
- Vinyl Siding
Interior Spaces
- 2-Story Property
- Open Floorplan
- Ceiling Fan
- Fireplace
- Insulated Windows
- Pull Down Stairs to Attic
Kitchen
- Electric Oven
- Gas Range
- Microwave
- Dishwasher
- Kitchen Island
- Disposal
Flooring
- Wood
- Tile
Bedrooms and Bathrooms
- Walk-In Closet
Laundry
- Laundry Room
- Electric Dryer Hookup
Outdoor Features
- Pond
- Patio
Schools
- Berewick Elementary School
- Kennedy Middle School
- Olympic High School
Utilities
- Central Heating and Cooling System
- Vented Exhaust Fan
- Electric Water Heater
- Cable TV Available
Listing and Financial Details
- Assessor Parcel Number 199-245-27
Community Details
Overview
- Kuester Mgmt Group HOA
- William Douglas Mgmt Association
- Berewick Subdivision
- Mandatory home owners association
Amenities
- Clubhouse
Recreation
- Sport Court
- Indoor Game Court
- Community Playground
- Fitness Center
- Dog Park
- Trails
Ownership History
Purchase Details
Home Financials for this Owner
Home Financials are based on the most recent Mortgage that was taken out on this home.Purchase Details
Home Financials for this Owner
Home Financials are based on the most recent Mortgage that was taken out on this home.Purchase Details
Home Financials for this Owner
Home Financials are based on the most recent Mortgage that was taken out on this home.Purchase Details
Home Financials for this Owner
Home Financials are based on the most recent Mortgage that was taken out on this home.Similar Homes in Charlotte, NC
Home Values in the Area
Average Home Value in this Area
Purchase History
| Date | Type | Sale Price | Title Company |
|---|---|---|---|
| Warranty Deed | $374,000 | None Listed On Document | |
| Warranty Deed | $310,000 | Austin Title Llc | |
| Interfamily Deed Transfer | -- | Equity Settlement Services | |
| Special Warranty Deed | $260,000 | None Available |
Mortgage History
| Date | Status | Loan Amount | Loan Type |
|---|---|---|---|
| Open | $280,500 | New Conventional | |
| Previous Owner | $186,000 | New Conventional | |
| Previous Owner | $256,208 | FHA | |
| Previous Owner | $254,694 | FHA |
Property History
| Date | Event | Price | Change | Sq Ft Price |
|---|---|---|---|---|
| 08/28/2024 08/28/24 | Sold | $374,000 | -0.3% | $203 / Sq Ft |
| 07/17/2024 07/17/24 | Pending | -- | -- | -- |
| 07/12/2024 07/12/24 | For Sale | $375,000 | -- | $203 / Sq Ft |
Tax History Compared to Growth
Tax History
| Year | Tax Paid | Tax Assessment Tax Assessment Total Assessment is a certain percentage of the fair market value that is determined by local assessors to be the total taxable value of land and additions on the property. | Land | Improvement |
|---|---|---|---|---|
| 2023 | $2,766 | $371,000 | $85,000 | $286,000 |
| 2022 | $2,623 | $267,700 | $70,000 | $197,700 |
| 2021 | $2,623 | $267,700 | $70,000 | $197,700 |
| 2020 | $2,690 | $70,000 | $70,000 | $0 |
| 2019 | $676 | $70,000 | $70,000 | $0 |
Agents Affiliated with this Home
-
Randalle Creagh
R
Seller's Agent in 2024
Randalle Creagh
Realty One Group Revolution
(704) 773-7621
2 in this area
24 Total Sales
-
Bala Mekala

Buyer's Agent in 2024
Bala Mekala
NorthGroup Real Estate LLC
(803) 370-6337
4 in this area
224 Total Sales
Map
Source: Canopy MLS (Canopy Realtor® Association)
MLS Number: 4158101
APN: 199-245-27
- 5836 Clan MacLaine Dr
- 7322 Dulnian Way
- 9614 Springholm Dr
- 8714 Brideswell Ln
- 9510 Birkwood Ct
- 10121 Halkirk Manor Ln
- 6103 Breckfield Ct
- 9760 Springholm Dr
- 6333 Cory Bret Ln
- 4528 Craigmoss Ln
- 7316 Hamilton Bridge Rd
- 9826 Springholm Dr Unit 20A
- 10004 Perth Moor Rd
- 8317 Dallas Bay Rd
- 9728 Elgin Moor Rd
- 6227 Castlecove Rd
- 7108 Kinley Commons Ln
- 8347 Dallas Bay Rd
- 6004 Trailwater Rd
- 6005 Trailwater Rd
