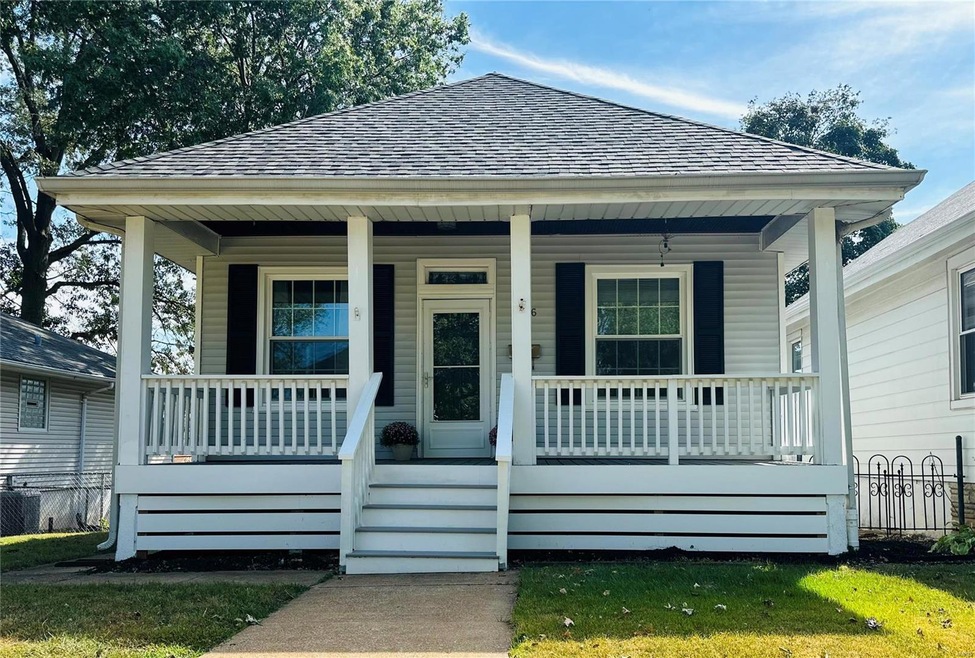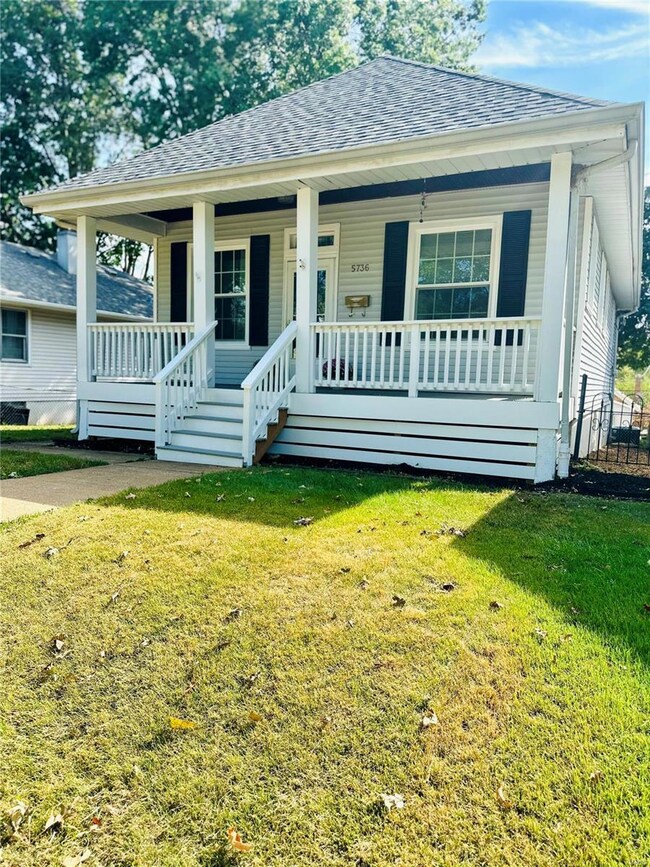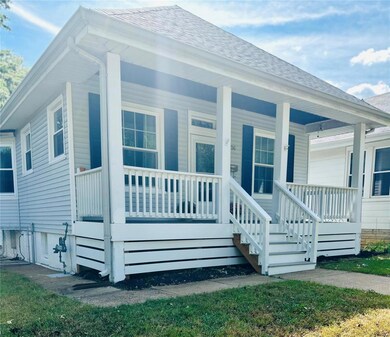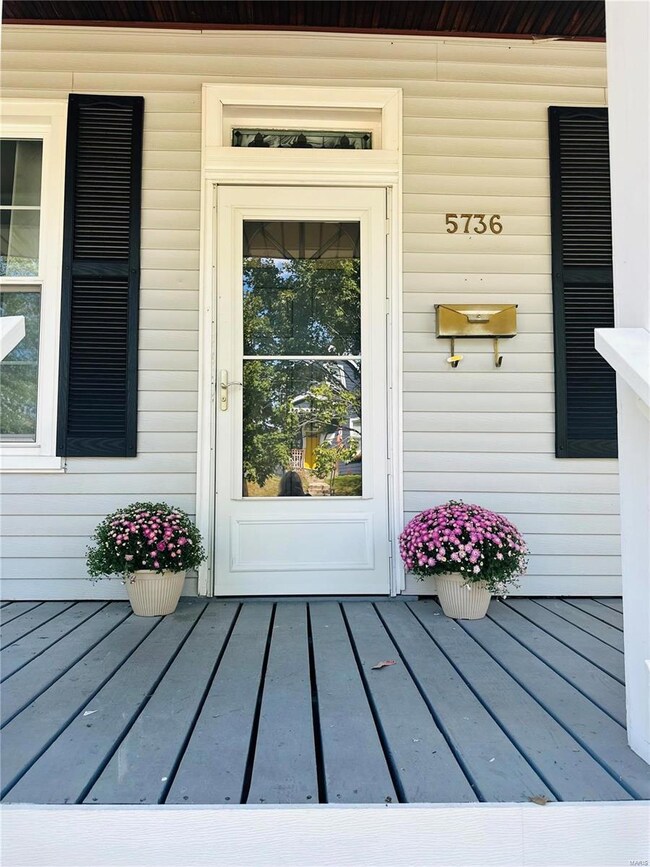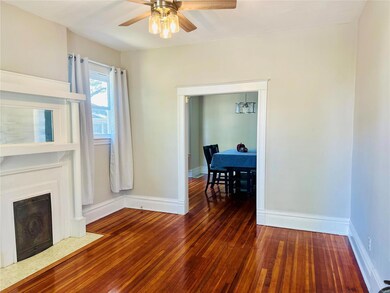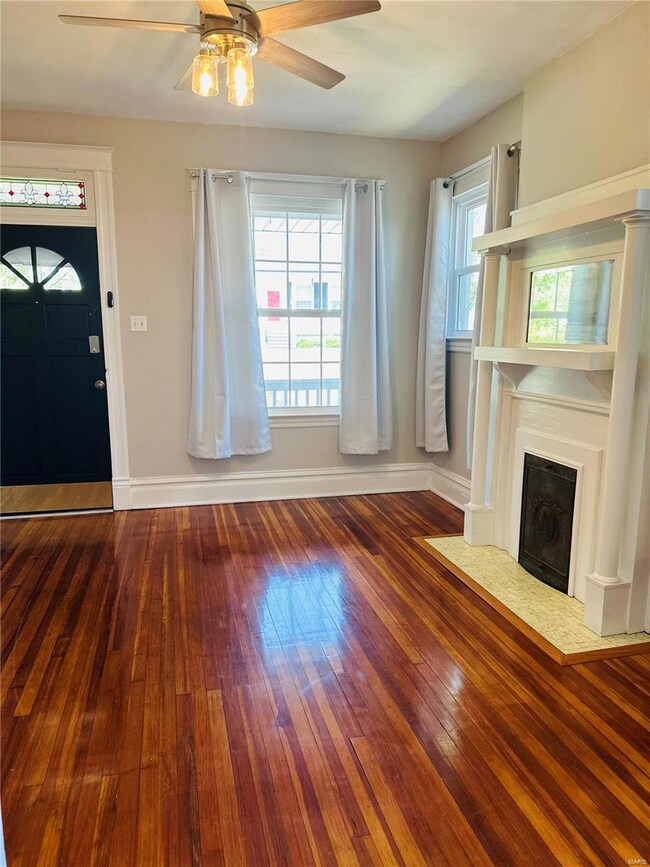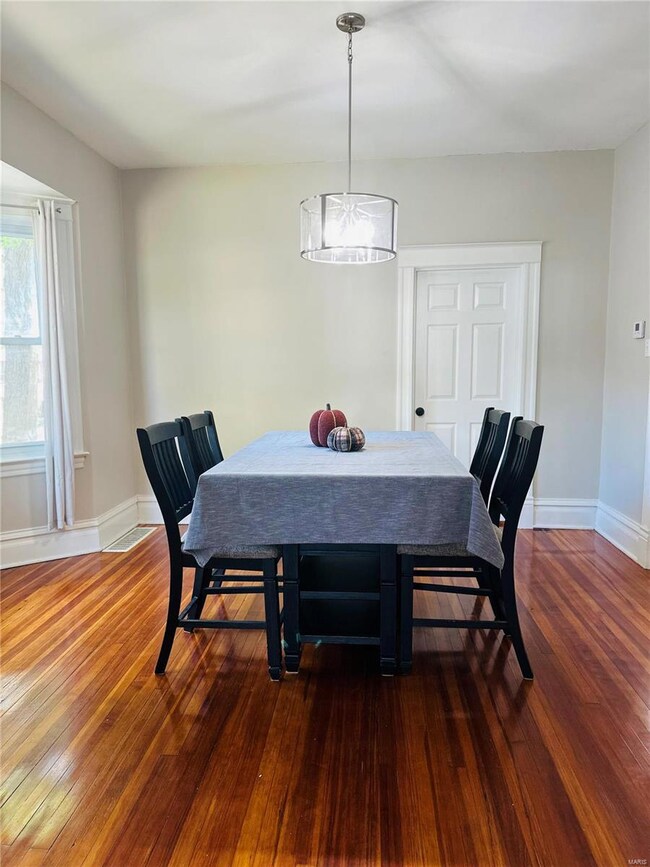
5736 Lansdowne Ave Saint Louis, MO 63109
Southampton NeighborhoodHighlights
- Second Garage
- 1-Story Property
- Forced Air Heating System
- Traditional Architecture
About This Home
As of December 2024Someone come steal this great home! Super cute, recently renovate bungalow is all fixed up and ready for a new owner. This 2-bedroom home has recently had a ton of updates and upgrades and is move in ready. Just take a look at that kitchen with the quartz counters, 42" craftsman cabinets with soft close doors and drawers. Plus, all the appliances stay with the home! Including a high-end Cafe refrigerator, 5 burner gas stove, dishwasher and microwave. If that's not enough, the bathroom was renovated and has a stylish and spacious custom-built shower. The owners also built a huge new deck and rebuilt the front porch. HVAC system was replaced last summer too! Lastly, the sewer lateral was replaced late last fall. Other features include energy efficient double pane, double hung vinyl windows, a 4-year-old roof, original hardwood floors and a really cool original 95-year-old fireplace hearth and mantle. This house is a real WINNER, see it today!
Last Agent to Sell the Property
Coldwell Banker Realty - Gundaker License #2005012828 Listed on: 09/20/2024

Home Details
Home Type
- Single Family
Est. Annual Taxes
- $1,966
Year Built
- Built in 1924
Lot Details
- 5,354 Sq Ft Lot
- Lot Dimensions are 125x45
Home Design
- Traditional Architecture
- Vinyl Siding
Interior Spaces
- 960 Sq Ft Home
- 1-Story Property
- Non-Functioning Fireplace
- Insulated Windows
- Tilt-In Windows
- Basement Fills Entire Space Under The House
Kitchen
- <<microwave>>
- Dishwasher
- Disposal
Bedrooms and Bathrooms
- 2 Bedrooms
- 1 Full Bathroom
Laundry
- Dryer
- Washer
Parking
- Garage
- Second Garage
- Alley Access
Schools
- Buder Elem. Elementary School
- Long Middle Community Ed. Center
- Roosevelt High School
Utilities
- Forced Air Heating System
Listing and Financial Details
- Assessor Parcel Number 5170-00-0050-0
Ownership History
Purchase Details
Home Financials for this Owner
Home Financials are based on the most recent Mortgage that was taken out on this home.Purchase Details
Home Financials for this Owner
Home Financials are based on the most recent Mortgage that was taken out on this home.Purchase Details
Home Financials for this Owner
Home Financials are based on the most recent Mortgage that was taken out on this home.Purchase Details
Similar Homes in Saint Louis, MO
Home Values in the Area
Average Home Value in this Area
Purchase History
| Date | Type | Sale Price | Title Company |
|---|---|---|---|
| Warranty Deed | -- | None Listed On Document | |
| Warranty Deed | -- | None Listed On Document | |
| Warranty Deed | -- | U S Title | |
| Warranty Deed | -- | None Available |
Mortgage History
| Date | Status | Loan Amount | Loan Type |
|---|---|---|---|
| Previous Owner | $176,739 | FHA | |
| Previous Owner | $101,350 | New Conventional | |
| Previous Owner | $126,226 | FHA | |
| Previous Owner | $128,272 | FHA | |
| Previous Owner | $130,000 | Purchase Money Mortgage |
Property History
| Date | Event | Price | Change | Sq Ft Price |
|---|---|---|---|---|
| 12/17/2024 12/17/24 | Pending | -- | -- | -- |
| 12/13/2024 12/13/24 | Sold | -- | -- | -- |
| 11/22/2024 11/22/24 | Price Changed | $225,000 | -1.1% | $234 / Sq Ft |
| 10/10/2024 10/10/24 | Price Changed | $227,500 | -1.1% | $237 / Sq Ft |
| 10/01/2024 10/01/24 | Price Changed | $230,000 | -4.1% | $240 / Sq Ft |
| 09/20/2024 09/20/24 | For Sale | $239,900 | +27.7% | $250 / Sq Ft |
| 05/05/2022 05/05/22 | Sold | -- | -- | -- |
| 03/24/2022 03/24/22 | Pending | -- | -- | -- |
| 03/16/2022 03/16/22 | For Sale | $187,900 | -- | $196 / Sq Ft |
Tax History Compared to Growth
Tax History
| Year | Tax Paid | Tax Assessment Tax Assessment Total Assessment is a certain percentage of the fair market value that is determined by local assessors to be the total taxable value of land and additions on the property. | Land | Improvement |
|---|---|---|---|---|
| 2025 | $2,066 | $26,890 | $3,420 | $23,470 |
| 2024 | $1,966 | $24,350 | $3,420 | $20,930 |
| 2023 | $1,966 | $24,350 | $3,420 | $20,930 |
| 2022 | $2,034 | $24,270 | $3,420 | $20,850 |
| 2021 | $2,031 | $24,270 | $3,420 | $20,850 |
| 2020 | $1,875 | $22,550 | $3,420 | $19,130 |
| 2019 | $1,868 | $22,550 | $3,420 | $19,130 |
| 2018 | $1,697 | $19,820 | $3,420 | $16,400 |
| 2017 | $1,668 | $19,820 | $3,420 | $16,400 |
| 2016 | $1,343 | $15,690 | $3,420 | $12,270 |
| 2015 | $1,219 | $15,690 | $3,420 | $12,270 |
| 2014 | $1,336 | $15,690 | $3,420 | $12,270 |
| 2013 | -- | $17,250 | $3,420 | $13,830 |
Agents Affiliated with this Home
-
John Rutledge
J
Seller's Agent in 2024
John Rutledge
Coldwell Banker Realty - Gundaker
(636) 675-3057
3 in this area
49 Total Sales
-
Dawn Krause

Buyer's Agent in 2024
Dawn Krause
Keller Williams Chesterfield
(314) 936-3182
2 in this area
771 Total Sales
-
Kathleen Leipholtz

Seller's Agent in 2022
Kathleen Leipholtz
Coldwell Banker Realty - Gundaker
(314) 882-6948
3 in this area
71 Total Sales
-
Marcia Blattner

Seller Co-Listing Agent in 2022
Marcia Blattner
Coldwell Banker Realty - Gundaker
(314) 495-6878
1 in this area
22 Total Sales
Map
Source: MARIS MLS
MLS Number: MIS24059547
APN: 5170-00-0050-0
- 5702 Devonshire Ave
- 5609 Lansdowne Ave
- 5533 Murdoch Ave
- 5636 Winona Ave
- 6035 Lansdowne Ave
- 5531 Devonshire Ave
- 5532 Lansdowne Ave
- 5743 Delor St
- 5715 Chippewa St
- 6308 Lansdowne Ave
- 5436 Murdoch Ave
- 4721 Prague Ave
- 5414 Lansdowne Ave
- 5421 Itaska St
- 6361 Lansdowne Ave
- 5519 Walsh St
- 5464 Lindenwood Ave
- 6314 Chippewa St
- 5329 Murdoch Ave
- 5348 Nottingham Ave
