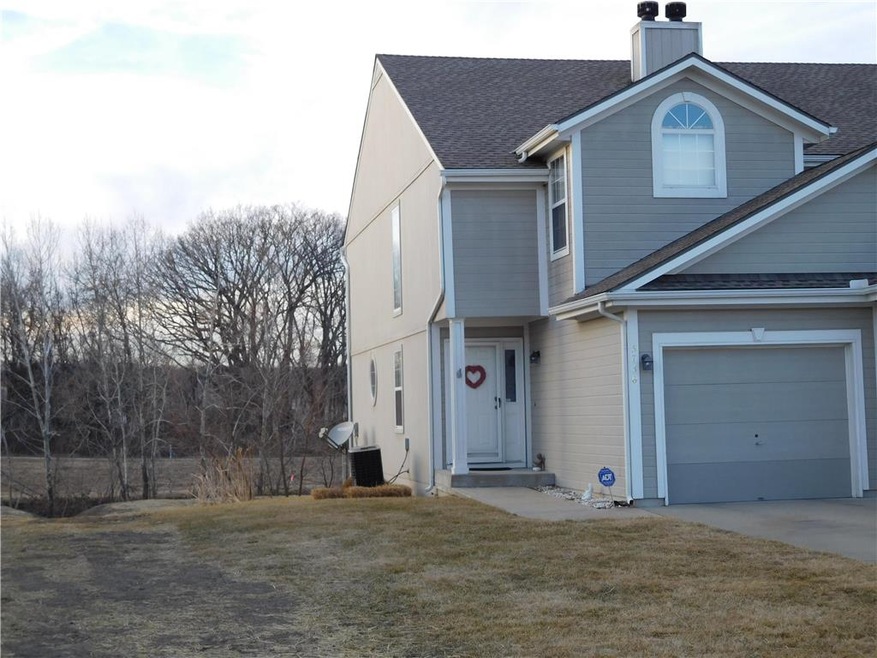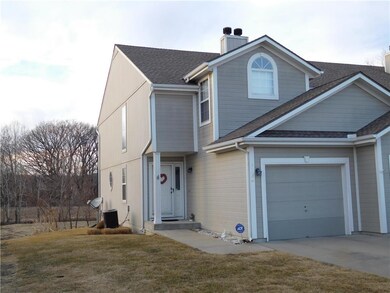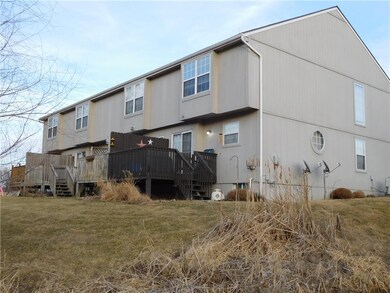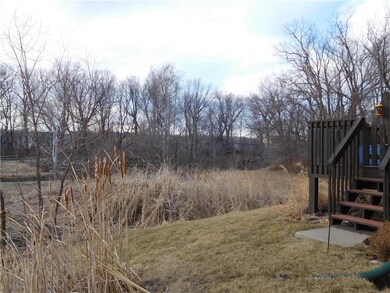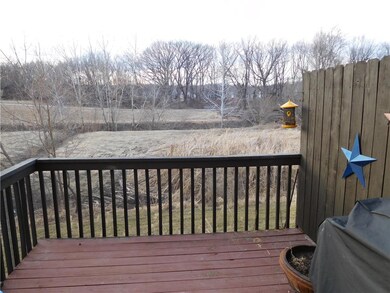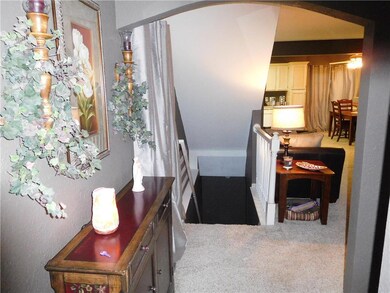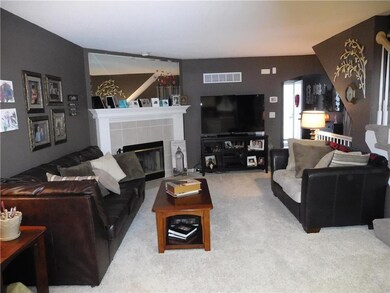
5736 NW Plantation Ln Lees Summit, MO 64064
Chapel Ridge NeighborhoodHighlights
- Fireplace in Kitchen
- Vaulted Ceiling
- Corner Lot
- Voy Spears Jr. Elementary School Rated A
- Traditional Architecture
- Granite Countertops
About This Home
As of January 2021Luxurious, maintenance free condo in a secluded, tranquil location near neighborhood park & walking trails! Super 2 floor plan, with full basement! Open main level offers family room w/fireplace off kitchen & dining area. Enjoy grilling on back deck with views of field, trees & wildlife! Spacious Master features vaulted ceiling and private full bath w/shower. Second bedroom, 2nd full bathroom & laundry upstairs. Easy access to major to hwys, shops & top rated Blue Springs schools!
Last Agent to Sell the Property
RE/MAX Heritage License #2014029047 Listed on: 02/12/2018

Property Details
Home Type
- Condominium
Est. Annual Taxes
- $1,328
Year Built
- Built in 2003
Lot Details
- Side Green Space
- Privacy Fence
- Level Lot
HOA Fees
- $79 Monthly HOA Fees
Parking
- 1 Car Attached Garage
- Inside Entrance
- Front Facing Garage
- Garage Door Opener
Home Design
- Loft
- Traditional Architecture
- Composition Roof
- Wood Siding
Interior Spaces
- Wet Bar: Shower Over Tub, Shower Only, Carpet, Ceiling Fan(s), Cathedral/Vaulted Ceiling, Pantry, Vinyl, Fireplace, Shades/Blinds
- Built-In Features: Shower Over Tub, Shower Only, Carpet, Ceiling Fan(s), Cathedral/Vaulted Ceiling, Pantry, Vinyl, Fireplace, Shades/Blinds
- Vaulted Ceiling
- Ceiling Fan: Shower Over Tub, Shower Only, Carpet, Ceiling Fan(s), Cathedral/Vaulted Ceiling, Pantry, Vinyl, Fireplace, Shades/Blinds
- Skylights
- Wood Burning Fireplace
- Shades
- Plantation Shutters
- Drapes & Rods
- Living Room with Fireplace
- Dining Room with Fireplace
- Home Security System
- Laundry in Hall
Kitchen
- Dishwasher
- Granite Countertops
- Laminate Countertops
- Fireplace in Kitchen
Flooring
- Wall to Wall Carpet
- Linoleum
- Laminate
- Stone
- Ceramic Tile
- Luxury Vinyl Plank Tile
- Luxury Vinyl Tile
Bedrooms and Bathrooms
- 2 Bedrooms
- Cedar Closet: Shower Over Tub, Shower Only, Carpet, Ceiling Fan(s), Cathedral/Vaulted Ceiling, Pantry, Vinyl, Fireplace, Shades/Blinds
- Walk-In Closet: Shower Over Tub, Shower Only, Carpet, Ceiling Fan(s), Cathedral/Vaulted Ceiling, Pantry, Vinyl, Fireplace, Shades/Blinds
- Double Vanity
- Shower Over Tub
Basement
- Basement Fills Entire Space Under The House
- Fireplace in Basement
Schools
- Voy Spears Elementary School
- Blue Springs South High School
Utilities
- Central Air
- Heat Pump System
Additional Features
- Enclosed patio or porch
- City Lot
Listing and Financial Details
- Assessor Parcel Number 34-930-01-31-00-0-00-000
Community Details
Overview
- Association fees include building maint, lawn maintenance, property insurance, trash pick up
- Condos Of Oaks Ridge Meadows Subdivision
- On-Site Maintenance
Recreation
- Trails
Security
- Storm Doors
- Fire and Smoke Detector
Ownership History
Purchase Details
Home Financials for this Owner
Home Financials are based on the most recent Mortgage that was taken out on this home.Purchase Details
Home Financials for this Owner
Home Financials are based on the most recent Mortgage that was taken out on this home.Purchase Details
Home Financials for this Owner
Home Financials are based on the most recent Mortgage that was taken out on this home.Similar Home in Lees Summit, MO
Home Values in the Area
Average Home Value in this Area
Purchase History
| Date | Type | Sale Price | Title Company |
|---|---|---|---|
| Warranty Deed | -- | First American Title Ins Co | |
| Warranty Deed | -- | First United Title Agency Ll | |
| Warranty Deed | -- | Coffelt Land Title Inc |
Mortgage History
| Date | Status | Loan Amount | Loan Type |
|---|---|---|---|
| Open | $121,600 | New Conventional | |
| Previous Owner | $102,800 | New Conventional | |
| Previous Owner | $102,800 | New Conventional | |
| Previous Owner | $11,991 | Unknown | |
| Previous Owner | $25,000 | Credit Line Revolving | |
| Previous Owner | $20,000 | Unknown | |
| Previous Owner | $15,000 | New Conventional | |
| Previous Owner | $98,400 | Purchase Money Mortgage |
Property History
| Date | Event | Price | Change | Sq Ft Price |
|---|---|---|---|---|
| 01/22/2021 01/22/21 | Sold | -- | -- | -- |
| 12/09/2020 12/09/20 | Pending | -- | -- | -- |
| 12/07/2020 12/07/20 | For Sale | $149,900 | +18.5% | $83 / Sq Ft |
| 04/13/2018 04/13/18 | Sold | -- | -- | -- |
| 02/16/2018 02/16/18 | Pending | -- | -- | -- |
| 02/12/2018 02/12/18 | For Sale | $126,500 | -- | -- |
Tax History Compared to Growth
Tax History
| Year | Tax Paid | Tax Assessment Tax Assessment Total Assessment is a certain percentage of the fair market value that is determined by local assessors to be the total taxable value of land and additions on the property. | Land | Improvement |
|---|---|---|---|---|
| 2024 | $2,329 | $30,970 | $1,226 | $29,744 |
| 2023 | $2,329 | $30,970 | $1,862 | $29,108 |
| 2022 | $2,146 | $25,270 | $1,967 | $23,303 |
| 2021 | $2,144 | $25,270 | $1,967 | $23,303 |
| 2020 | $1,895 | $22,095 | $1,967 | $20,128 |
| 2019 | $1,837 | $22,095 | $1,967 | $20,128 |
| 2018 | $1,571,566 | $15,794 | $1,967 | $13,827 |
| 2017 | $1,330 | $15,794 | $1,967 | $13,827 |
| 2016 | $1,330 | $15,561 | $1,967 | $13,594 |
| 2014 | $1,338 | $15,561 | $1,967 | $13,594 |
Agents Affiliated with this Home
-

Seller's Agent in 2021
Brandon Sale
Keller Williams KC North
(816) 261-2083
1 in this area
159 Total Sales
-
N
Buyer's Agent in 2021
Non MLS
Non-MLS Office
(913) 661-1600
7 in this area
7,740 Total Sales
-

Seller's Agent in 2018
Craig Ewert
RE/MAX Heritage
(913) 484-8367
23 Total Sales
-
R
Buyer's Agent in 2018
Rich Langston
Platinum Realty LLC
(816) 679-5000
1 in this area
53 Total Sales
Map
Source: Heartland MLS
MLS Number: 2089637
APN: 34-930-01-31-00-0-00-000
- 5626 NW Moonlight Meadow Ct
- 5570 NW Sunrise Meadow Ln
- 5602 NW Moonlight Meadow Ct
- 5608 NE Maybrook Cir
- 16611 E 53rd St S
- 16612 E 53rd St S
- 16507 E 52nd Terrace Ct S
- 21212 E 52nd St S
- 5112 S Shrank Ave
- 165 NE Hidden Ridge Ln
- 249 NE Misty Meadow Dr
- 216 NE Hidden Ridge Ln
- 5004 S Kendall Dr
- 5605 NE Coral Dr
- 400 NE Emerald Dr
- 5713 NE Sapphire Ct
- 17201 E 32nd Unit 8 St
- 5920 NE Coral Cir
- 5706 NE Sapphire Place
- 4820 S Kendall Dr
