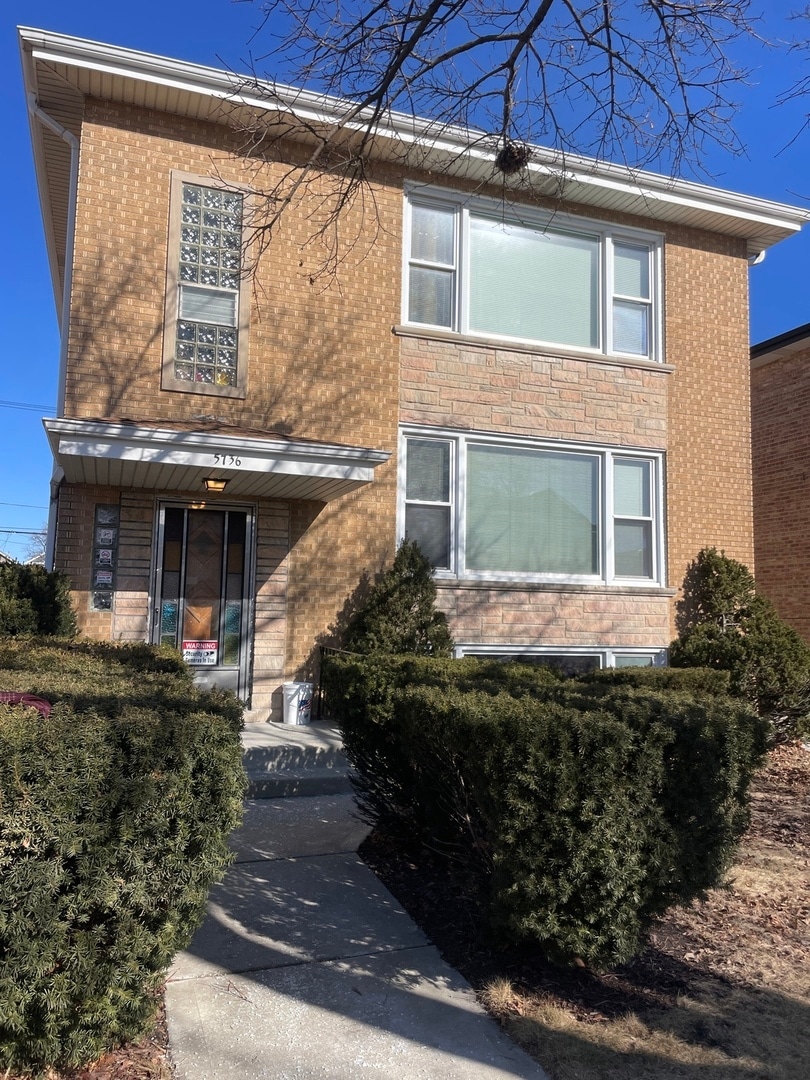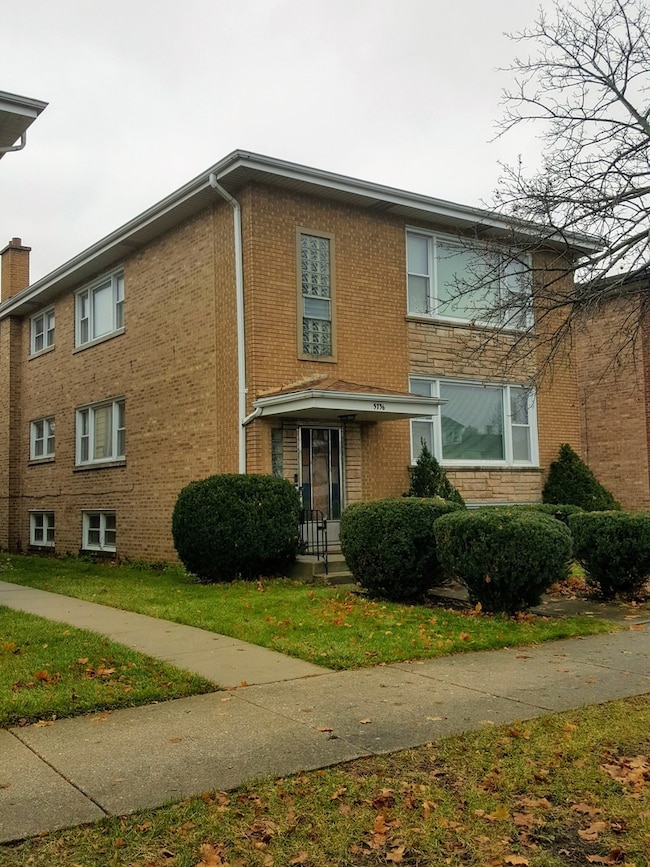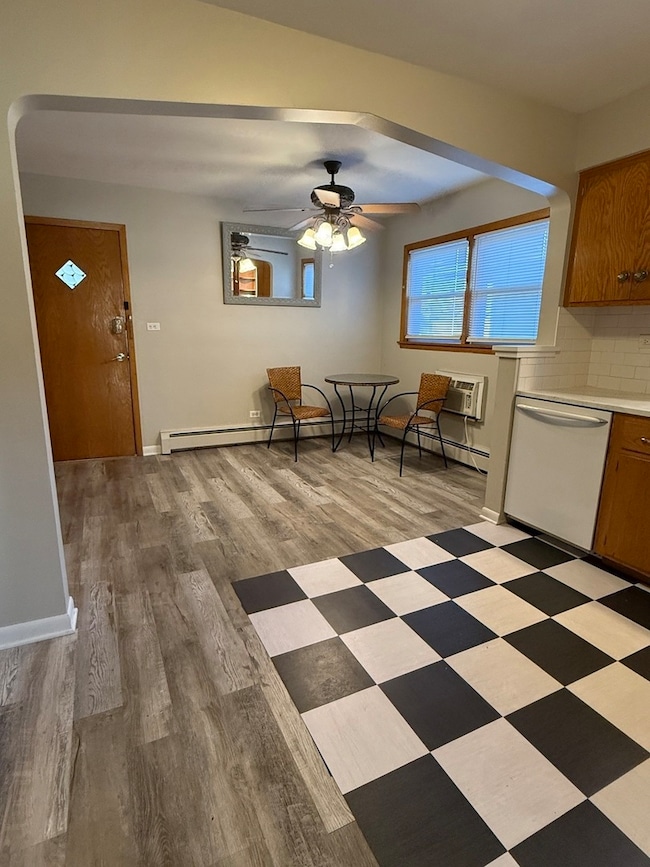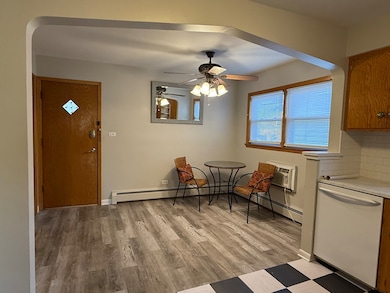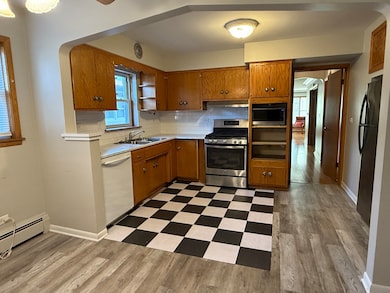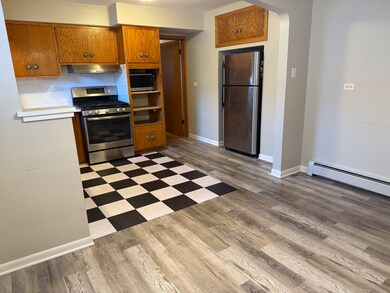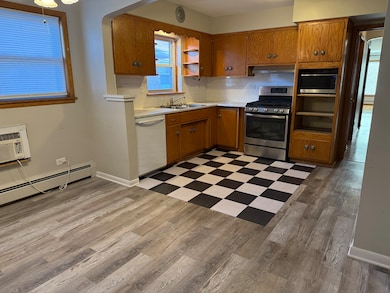5736 W Gunnison St Unit 2 Chicago, IL 60630
Jefferson Park NeighborhoodHighlights
- Wood Flooring
- Enclosed Patio or Porch
- Laundry Room
- William Howard Taft High School Rated A-
- Living Room
- Storage
About This Home
WIDE & SPACIOUS OPEN FLOOR PLAN IN THIS SUNNY TOP FLOOR APT. LONGER TERM RESIDENTS NEEDED. ENJOY THIS LIGHT FILLED 3 BED 1.5 BATH APT WITH EAT-IN KITCHEN - NEWER FLOORS & MORE. APPROX 1500 S.F. CLOSE TO JEWEL GROCERY, LIBRARY AND PUBLIC TRANSPORTATION. CONVENIENT IN JEFFERSON PARK JUST WEST OF CENTRAL. BONUS THREE SEASON REAR PORCH WITH TONS OF STORAGE. SINGLE CAR GARAGE SPOT AVAILABLE $100, ACCESSIBLE FROM ALLEY. NO DEPOSIT COLLECTED, $1000 MOVE IN DUE AT LEASE SIGNING, pet welcome/fee. PRIVATE COIN LAUNDRY IN BASEMENT. AGENT OWNED/INTEREST. NO SMOKING, VAPING, E-CIG, NO SMOKE. Price includes 2 persons. Over 2 persons $35/mo addl util cost. LEASES TO END IN SPRING 2027.
Listing Agent
@properties Christie's International Real Estate License #475114646 Listed on: 11/12/2025

Condo Details
Home Type
- Condominium
Year Built
- Built in 1955 | Remodeled in 2018
Parking
- 2 Car Garage
Home Design
- Entry on the 2nd floor
- Brick Exterior Construction
Interior Spaces
- 1,500 Sq Ft Home
- 3-Story Property
- Ceiling Fan
- Family Room
- Living Room
- Dining Room
- Storage
- Laundry Room
Flooring
- Wood
- Vinyl
Bedrooms and Bathrooms
- 3 Bedrooms
- 3 Potential Bedrooms
Outdoor Features
- Enclosed Patio or Porch
Utilities
- Baseboard Heating
- Heating System Uses Steam
- Lake Michigan Water
Listing and Financial Details
- Property Available on 11/12/25
- Rent includes water, exterior maintenance, lawn care
- 12 Month Lease Term
Community Details
Overview
- 3 Units
- Low-Rise Condominium
Pet Policy
- Limit on the number of pets
- Pet Size Limit
- Dogs and Cats Allowed
- Breed Restrictions
Additional Features
- Coin Laundry
- Security Lighting
Map
Source: Midwest Real Estate Data (MRED)
MLS Number: 12516898
APN: 13-08-427-037-0000
- 5840 W Lawrence Ave Unit 405
- 5677 W Higgins Ave
- 5646 W Grover St
- 5705 W Higgins Ave
- 5710 W Leland Ave
- 5844 W Leland Ave
- 5921 W Lawrence Ave
- 5716 W Eastwood Ave
- 5915 W Gunnison St Unit 2F
- 5543 W Higgins Ave Unit 1
- 5625 W Leland Ave
- 5501 W Lawrence Ave Unit 3C
- 5942 W Eastwood Ave
- 4702 N Austin Ave Unit 302
- 5738 W Windsor Ave
- 5940 W Wilson Ave
- 6046 W Giddings St
- 5948 W Wilson Ave
- 4976 N Milwaukee Ave Unit 101
- 5133 N Marmora Ave
- 5742 W Lawrence Ave Unit GS
- 4752 N Menard Ave Unit 3S
- 5013 N Mango Ave
- 5015 N Monitor Ave
- 5517 W Higgins Ave
- 5517 W Higgins Ave
- 5852 W Higgins Ave Unit 3B
- 5454 W Higgins Ave Unit 3
- 5104 N Austin Ave Unit 1
- 6118 W Gunnison St Unit 1
- 5517 W Windsor Ave Unit 1
- 5454 W Windsor Ave
- 5454 W Windsor Ave Unit 2
- 4818 N Moody Ave Unit Garden Unit
- 6220 W Lawrence Ave Unit 6220 w Lawrence Ave
- 5521 W Farragut Ave Unit 3E
- 5916 W Montrose Ave Unit 2S
- 5319 W Giddings St Unit One
- 5446 W Agatite Ave Unit 1
- 5947 W Montrose Ave Unit A01C
