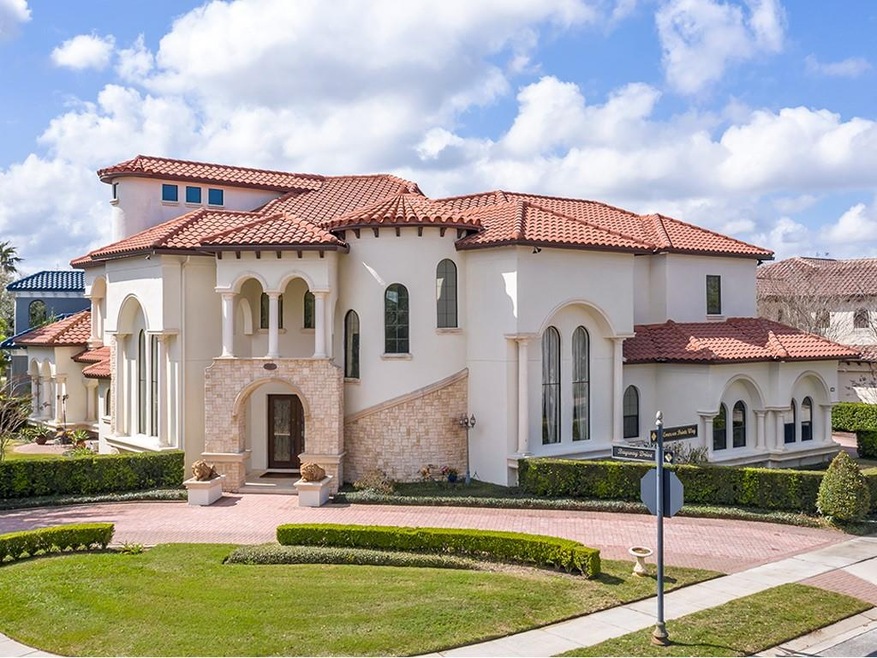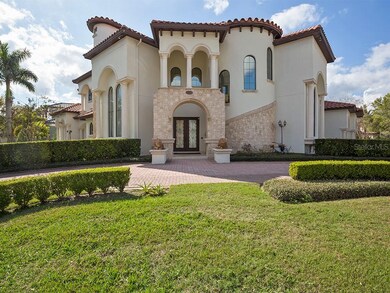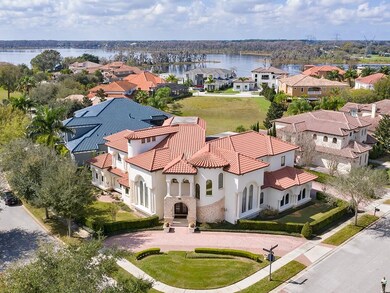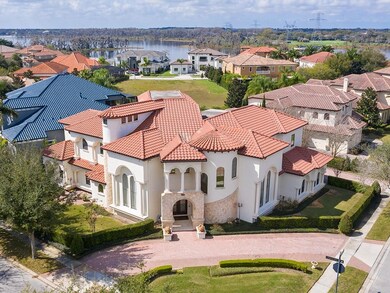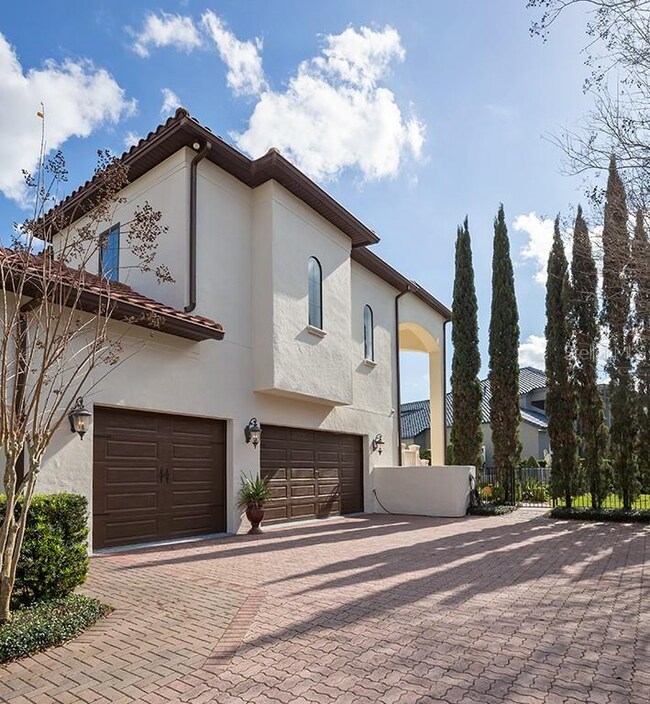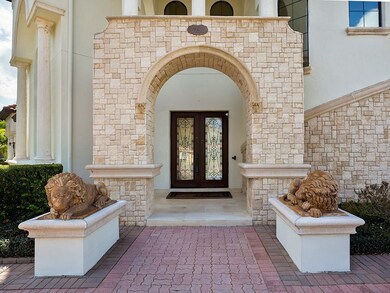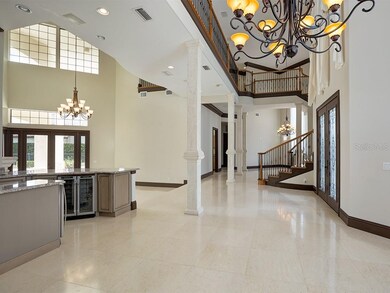
5737 Emerson Pointe Way Orlando, FL 32819
Bay Hill NeighborhoodEstimated Value: $1,536,000 - $1,805,000
Highlights
- Access To Chain Of Lakes
- Heated In Ground Pool
- Chain Of Lake Views
- Dr. Phillips High School Rated A-
- Gated Community
- Bamboo Flooring
About This Home
As of June 2020Make this custom show home your own private oasis that features an elevator that will take you to your own 3rd floor open bar as you enjoy the breathtaking views of the butler chain of lakes, which you can access from your private, community boat dock.This Dr. Phillips home is located in the very private, guard gated Bay Hill enclave of Emerson Pointe . The grand entryway with a sweeping staircase & 24ft’ ceilings draws you into the main living area which is an entertainer’s dream which also features a wet bar with granite counter, wine cooler & U-line ice maker. Off the living area is your own private wine cave with Iron Gate. The home features not only a 1st floor master but also has another incredible master suite on the 2nd floor with a remote controlled gas fireplace, bamboo floors, crown molding with plantation shutters & French doors that lead out to the balcony. This master also boasts a private spa room with a massage table & a steam shower. The home also features a guest suite which has a private entrance. The outdoor living features multiple balconies, summer kitchen, covered lanai with a wood burning fireplace, travertine decks and resort style pool & spa. All this is situated on an oversized corner lot which is meticulously landscaped with Zoysia grass. https://tours.georgecrudo.com/idx/991483
Last Agent to Sell the Property
BERKSHIRE HATHAWAY HOMESERVICES RESULTS REALTY License #594726 Listed on: 02/21/2020

Home Details
Home Type
- Single Family
Est. Annual Taxes
- $12,778
Year Built
- Built in 2008
Lot Details
- 0.34 Acre Lot
- East Facing Home
- Fenced
- Mature Landscaping
- Corner Lot
- Irrigation
- Landscaped with Trees
- Property is zoned P-D
HOA Fees
- $376 Monthly HOA Fees
Parking
- 4 Car Attached Garage
- Electric Vehicle Home Charger
- Side Facing Garage
- Garage Door Opener
- Circular Driveway
- Open Parking
Home Design
- Slab Foundation
- Tile Roof
- Block Exterior
- Stucco
Interior Spaces
- 4,786 Sq Ft Home
- 3-Story Property
- Elevator
- Wet Bar
- Built-In Features
- Bar Fridge
- Crown Molding
- Tray Ceiling
- High Ceiling
- Ceiling Fan
- Wood Burning Fireplace
- Gas Fireplace
- Shutters
- French Doors
- Family Room
- Den
- Loft
- Inside Utility
- Chain Of Lake Views
Kitchen
- Range with Range Hood
- Microwave
- Dishwasher
- Wine Refrigerator
- Solid Surface Countertops
- Disposal
Flooring
- Bamboo
- Tile
- Travertine
Bedrooms and Bathrooms
- 4 Bedrooms
- Primary Bedroom on Main
- Walk-In Closet
Laundry
- Laundry Room
- Dryer
- Washer
Pool
- Heated In Ground Pool
- Gunite Pool
- Heated Spa
Outdoor Features
- Access To Chain Of Lakes
- Balcony
- Covered patio or porch
- Outdoor Kitchen
- Outdoor Grill
- Rain Gutters
Schools
- Palm Lake Elementary School
- Chain Of Lakes Middle School
- Dr. Phillips High School
Utilities
- Central Heating and Cooling System
- Thermostat
- Propane
- Water Softener
- High Speed Internet
- Cable TV Available
Listing and Financial Details
- Home warranty included in the sale of the property
- Homestead Exemption
- Visit Down Payment Resource Website
- Tax Lot 61
- Assessor Parcel Number 21-23-28-2463-00-610
Community Details
Overview
- Association fees include 24-hour guard
- World Of Homes Association, Phone Number (407) 770-1748
- Emerson Pointe Subdivision
- The community has rules related to deed restrictions
Security
- Gated Community
Ownership History
Purchase Details
Home Financials for this Owner
Home Financials are based on the most recent Mortgage that was taken out on this home.Purchase Details
Home Financials for this Owner
Home Financials are based on the most recent Mortgage that was taken out on this home.Purchase Details
Similar Homes in Orlando, FL
Home Values in the Area
Average Home Value in this Area
Purchase History
| Date | Buyer | Sale Price | Title Company |
|---|---|---|---|
| Jesani Amit | $940,000 | Attorney | |
| Borysiewicz Jeff | $840,000 | Dba Pcs Title | |
| Sardenberg Luiz | $275,000 | Allegiance Title Agency Inc |
Mortgage History
| Date | Status | Borrower | Loan Amount |
|---|---|---|---|
| Previous Owner | Borysiewicz Jeff | $671,916 | |
| Previous Owner | Sardenberg Luiz | $1,272,000 |
Property History
| Date | Event | Price | Change | Sq Ft Price |
|---|---|---|---|---|
| 06/19/2020 06/19/20 | Sold | $940,000 | -6.0% | $196 / Sq Ft |
| 05/29/2020 05/29/20 | Pending | -- | -- | -- |
| 04/03/2020 04/03/20 | Price Changed | $1,000,000 | -16.7% | $209 / Sq Ft |
| 02/21/2020 02/21/20 | For Sale | $1,200,000 | -- | $251 / Sq Ft |
Tax History Compared to Growth
Tax History
| Year | Tax Paid | Tax Assessment Tax Assessment Total Assessment is a certain percentage of the fair market value that is determined by local assessors to be the total taxable value of land and additions on the property. | Land | Improvement |
|---|---|---|---|---|
| 2025 | $14,620 | $939,574 | -- | -- |
| 2024 | $13,635 | $939,574 | -- | -- |
| 2023 | $13,635 | $886,499 | $0 | $0 |
| 2022 | $13,079 | $850,970 | $0 | $0 |
| 2021 | $12,918 | $826,184 | $230,000 | $596,184 |
| 2020 | $12,372 | $818,153 | $0 | $0 |
| 2019 | $12,778 | $799,759 | $0 | $0 |
| 2018 | $12,687 | $784,847 | $0 | $0 |
| 2017 | $12,546 | $929,689 | $200,000 | $729,689 |
| 2016 | $12,522 | $909,825 | $200,000 | $709,825 |
| 2015 | $12,742 | $851,608 | $136,000 | $715,608 |
| 2014 | $12,876 | $803,313 | $120,000 | $683,313 |
Agents Affiliated with this Home
-
Joseph Doher

Seller's Agent in 2020
Joseph Doher
BERKSHIRE HATHAWAY HOMESERVICES RESULTS REALTY
(407) 203-0007
2 in this area
404 Total Sales
-
Xiao Pang

Buyer's Agent in 2020
Xiao Pang
BLUE CHIP INTERNATIONAL REALTY LLC
(407) 988-6543
1 in this area
77 Total Sales
Map
Source: Stellar MLS
MLS Number: O5845863
APN: 21-2328-2463-00-610
- 9226 Bayway Dr
- 5719 Emerson Pointe Way
- 5762 Emerington Crescent
- 9130 Bayway Dr
- 5745 Emerington Crescent
- 5913 Masters Blvd
- 5950 Masters Blvd
- 5737 Masters Blvd
- 5550 Osprey Isle Ln
- 6009 Lady Bet Dr
- 5646 Masters Blvd
- 6025 Lady Bet Dr
- 6084 Masters Blvd
- 5524 Sail Ct
- 7017 Via Carmel Way
- 5558 Brookline Dr
- 8908 Turnberry Ct
- 6054 Tarawood Dr
- 6327 Ridgeberry Dr
- 6120 Payne Stewart Dr
- 5737 Emerson Pointe Way
- 9221 Bayway Dr
- 5731 Emerson Pointe Way
- 5736 Emerson Pointe Way
- 9208 Bayway Dr
- 5730 Emerson Pointe Way
- 9148 Bayway Dr
- 5725 Emerson Pointe Way
- 5724 Emerson Pointe Way
- 5718 Crescent Heights Ridge
- 9239 Bayway Dr
- 5724 Crescent Heights Ridge
- 5716 Crescent Heights Ridge
- 5850 Masters Blvd
- 5844 Masters Blvd
- 9136 Bayway Dr
- 5712 Emerson Pointe Way
- 5712 Crescent Heights Ridge
- 5856 Masters Blvd
