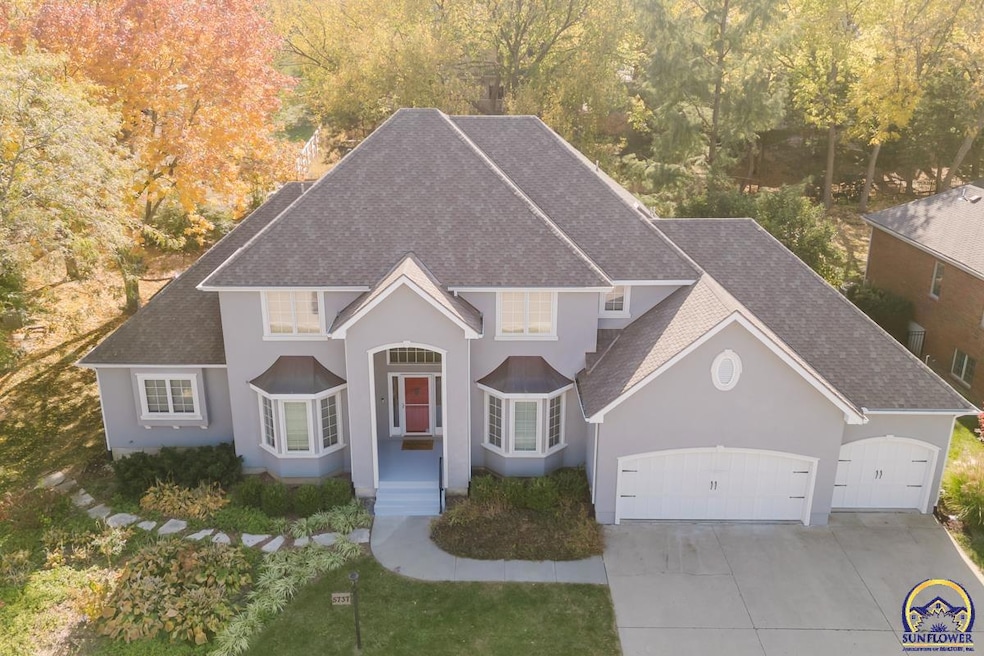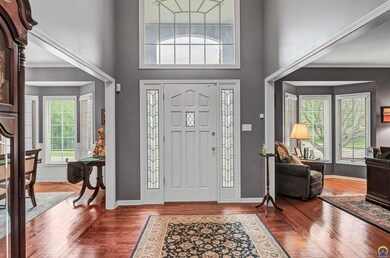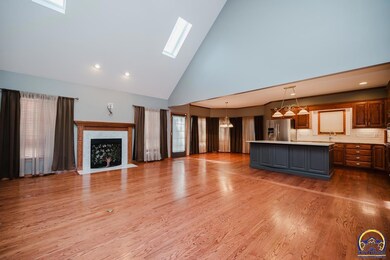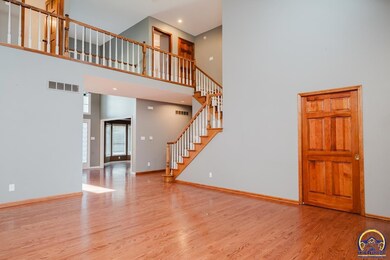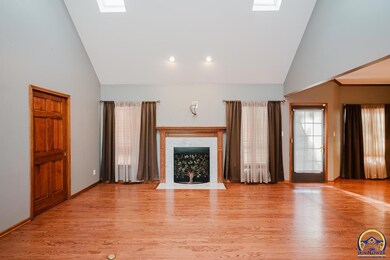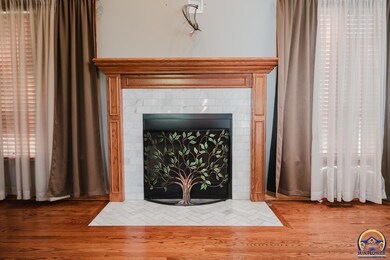
5737 SW Clarion Ln Topeka, KS 66610
Southwest Topeka NeighborhoodHighlights
- Recreation Room
- Vaulted Ceiling
- Great Room
- Jay Shideler Elementary School Rated A-
- Wood Flooring
- 3 Car Attached Garage
About This Home
As of December 20244,500 sq ft home in desirable Clarion Woods located in coveted Washburn Rural School District! Boasting 5 bedrooms & 4.5 bathrooms, you'll fall in love with all this space! Walk into an inviting grand entry that spills into the heart of the home. The two-story living room has skylights & a fireplace flanked by attractive windows looking out on a wooded backdrop. This home offers a popular open concept where the light-filled breakfast nook adjoins an updated kitchen with granite countertops & quality appliances. The main floor has not just one, but two offices! One is cozy, while the other is airy. This is a perfect solution if you work from home, allowing you to keep everything separate! A main floor primary bedroom awaits w/ a delightful up-scale en suite. Heated floors, DBL vanity, a walk-in shower, plus a jetted tub & cabinet/cubby-filled walk-in closet are sure to impress. Head upstairs for 3 more bedrooms offering generous-sized closets & 2 full bathrooms. Find the 5th non-conforming bedroom in the basement w/ a closet but no egress window, or maybe use it as an exercise/ballot room where mirrors already exist. There is even a hidden room; we'll let you find it! The partially finished basement includes a wet bar in the sizable rec room for watching movies, playing games, or hobbies you enjoy. Plenty of storage everywhere. There is a 3-car garage plus a nicely landscaped exterior. Clarion Woods offers community walking trails where dogs are allowed.
Last Agent to Sell the Property
Liberty Real Estate LLC License #SP00050953 Listed on: 10/28/2024
Home Details
Home Type
- Single Family
Est. Annual Taxes
- $9,109
Year Built
- Built in 1993
Lot Details
- Fenced
- Paved or Partially Paved Lot
HOA Fees
- $35 Monthly HOA Fees
Parking
- 3 Car Attached Garage
- Automatic Garage Door Opener
- Garage Door Opener
Home Design
- Architectural Shingle Roof
- Stick Built Home
- Stucco
Interior Spaces
- 4,486 Sq Ft Home
- 1.5-Story Property
- Sheet Rock Walls or Ceilings
- Vaulted Ceiling
- Gas Fireplace
- Great Room
- Family Room
- Living Room with Fireplace
- Dining Room
- Recreation Room
- Bonus Room
- Fire and Smoke Detector
Kitchen
- Built-In Oven
- Gas Cooktop
- Microwave
- Dishwasher
- Disposal
Flooring
- Wood
- Carpet
Bedrooms and Bathrooms
- 5 Bedrooms
Laundry
- Laundry Room
- Laundry on main level
Partially Finished Basement
- Basement Fills Entire Space Under The House
- Sump Pump
Schools
- Jay Shideler Elementary School
- Washburn Rural Middle School
- Washburn Rural High School
Additional Features
- Patio
- Forced Air Heating and Cooling System
Community Details
- Association fees include walking trails, road maintenance, common area maintenance, community signage
- 785 273 0543 Association
- Clarion Lake Subdivision
Listing and Financial Details
- Assessor Parcel Number R61545
Ownership History
Purchase Details
Home Financials for this Owner
Home Financials are based on the most recent Mortgage that was taken out on this home.Purchase Details
Home Financials for this Owner
Home Financials are based on the most recent Mortgage that was taken out on this home.Purchase Details
Purchase Details
Similar Homes in Topeka, KS
Home Values in the Area
Average Home Value in this Area
Purchase History
| Date | Type | Sale Price | Title Company |
|---|---|---|---|
| Warranty Deed | -- | Lawyers Title Of Topeka | |
| Warranty Deed | -- | Lawyers Title Of Topeka | |
| Deed | -- | Lawyers Title Of Topeka | |
| Interfamily Deed Transfer | -- | Amrock | |
| Interfamily Deed Transfer | -- | Amrock Recording Department | |
| Interfamily Deed Transfer | -- | None Available |
Mortgage History
| Date | Status | Loan Amount | Loan Type |
|---|---|---|---|
| Open | $569,500 | VA | |
| Closed | $569,500 | VA | |
| Previous Owner | $490,250 | New Conventional | |
| Previous Owner | $375,000 | New Conventional | |
| Previous Owner | $35,000 | Credit Line Revolving |
Property History
| Date | Event | Price | Change | Sq Ft Price |
|---|---|---|---|---|
| 12/13/2024 12/13/24 | Sold | -- | -- | -- |
| 11/08/2024 11/08/24 | Pending | -- | -- | -- |
| 10/28/2024 10/28/24 | For Sale | $569,500 | +13.9% | $127 / Sq Ft |
| 08/05/2022 08/05/22 | Sold | -- | -- | -- |
| 06/20/2022 06/20/22 | Pending | -- | -- | -- |
| 06/17/2022 06/17/22 | Price Changed | $499,900 | -6.6% | $111 / Sq Ft |
| 06/02/2022 06/02/22 | For Sale | $535,000 | -- | $119 / Sq Ft |
Tax History Compared to Growth
Tax History
| Year | Tax Paid | Tax Assessment Tax Assessment Total Assessment is a certain percentage of the fair market value that is determined by local assessors to be the total taxable value of land and additions on the property. | Land | Improvement |
|---|---|---|---|---|
| 2025 | $9,503 | $65,343 | -- | -- |
| 2023 | $9,503 | $57,465 | $0 | $0 |
| 2022 | $7,834 | $48,416 | $0 | $0 |
| 2021 | $7,005 | $43,618 | $0 | $0 |
| 2020 | $6,737 | $42,763 | $0 | $0 |
| 2019 | $6,613 | $41,924 | $0 | $0 |
| 2018 | $6,464 | $41,102 | $0 | $0 |
| 2017 | $6,412 | $40,296 | $0 | $0 |
| 2014 | $6,389 | $39,700 | $0 | $0 |
Agents Affiliated with this Home
-
S
Seller's Agent in 2024
Sara Hogelin
Liberty Real Estate LLC
-
P
Buyer's Agent in 2024
Patrick Moore
KW One Legacy Partners, LLC
-
K
Seller's Agent in 2022
Kristen Cummings
Genesis, LLC, Realtors
Map
Source: Sunflower Association of REALTORS®
MLS Number: 236718
APN: 145-21-0-20-06-002-000
- 5636 SW 38th St
- 5627 SW 36th Terrace
- 3743 SW Clarion Park Dr
- 3636 SW Belle Ave
- 3742 SW Clarion Park Dr
- 5619 SW 35th St
- 5725 SW Postoak Dr
- 30A SW Postoak Dr
- 3500 SW Ashworth Ct
- 5650 SW 34th Place
- 5326 SW 40th Terrace
- 3728 SW Stonybrook Dr
- 5634 SW 34th Terrace
- 3377 SW Timberlake Ln
- 0000 SW Stoneylake Dr Unit Lot 3
- 0000 SW Stoneylake Dr Unit Lot 2
- 5724 SW Westport Cir
- 0000 SW 43rd Ct Unit BLK B, Lot 10
- 5630 SW Clarion Lakes Dr
- 3936 SW Lincolnshire Rd
