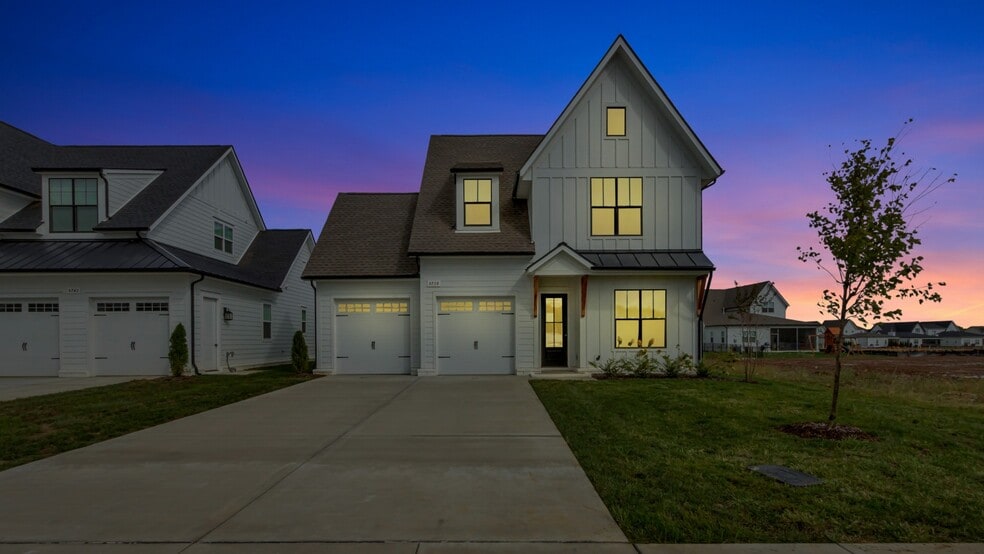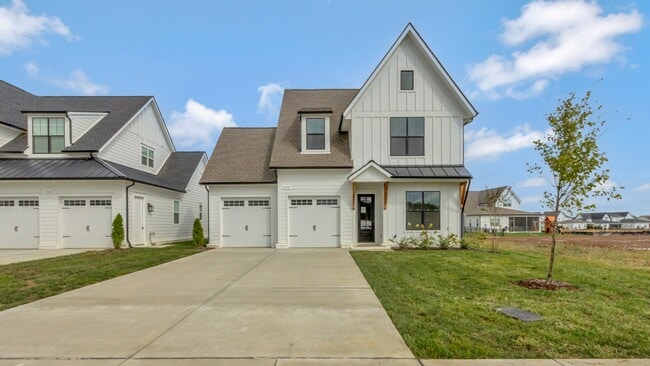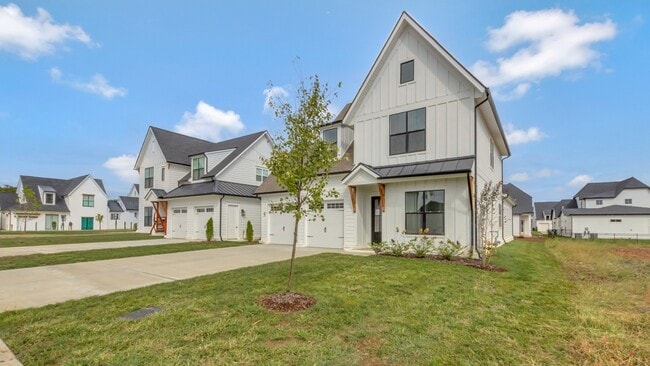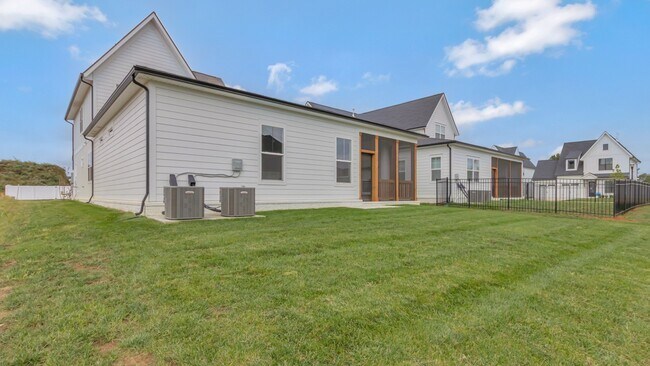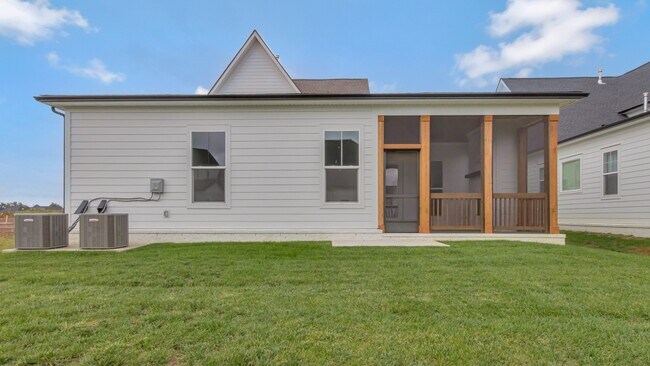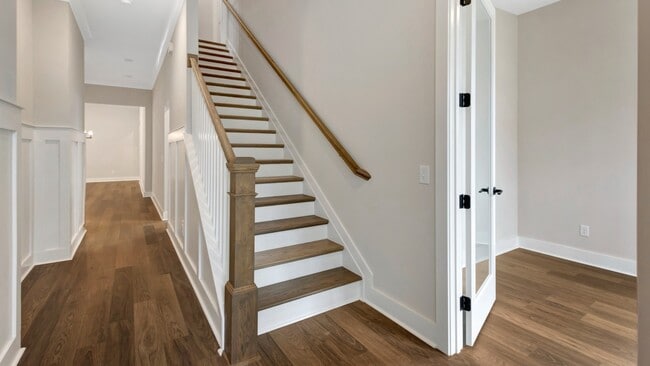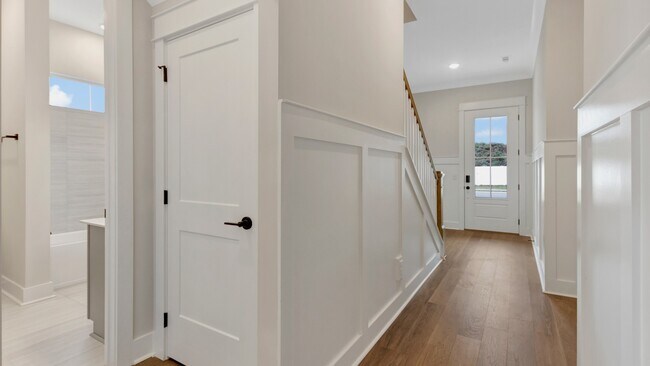
Estimated payment $4,798/month
Highlights
- Fitness Center
- New Construction
- Views Throughout Community
- Brown's Chapel Elementary School Rated A-
- Clubhouse
- Lap or Exercise Community Pool
About This Home
Step into a sanctuary of serenity and warmth with this enchanting new home nestled within a vibrant community. As you approach, the grandeur of the entrance welcomes you with its elegant charm, promising a haven of comfort and joy within.Upon entering, your heart is immediately captured by the spaciousness and grace of the interior. The heart of the home, the kitchen, beckons with its expansive layout and inviting large island, perfect for gatherings and culinary adventures. Bathed in natural light, it becomes a place where memories are made and laughter fills the air.Venture further, and discover the four bedrooms, each offering its own sanctuary of rest and relaxation. But the true gem of this abode awaits outside, a covered, screened in patio adorned with a fireplace, where the flickering flames dance to the rhythm of your soul. Here, under the canopy of stars or the gentle sway of the ceiling fan, moments of connection and reflection are savored.Beyond the confines of the home, the community unfolds like a tapestry of delights. A shimmering pool invites you to refresh and rejuvenate, while the laughter of children echoes from the playground nearby. For furry companions, a dedicated dog park promises hours of frolic and play.As day fades into night, the sidewalks and streetlights guide your way home, casting a comforting glow upon the streets. In this haven of tranquility, every corner whispers a promise of belonging and contentment, inviting you to call it your own.
Builder Incentives
With DRB Homes, the path to a new home is easier than ever. Quick move-in homes are available now with special savings—making home ownership this year both attainable and rewarding.
Sales Office
| Monday - Saturday |
10:00 AM - 5:00 PM
|
| Sunday |
12:00 PM - 5:00 PM
|
Home Details
Home Type
- Single Family
HOA Fees
- $130 Monthly HOA Fees
Parking
- 2 Car Garage
Home Design
- New Construction
Interior Spaces
- 2-Story Property
- Fireplace
Bedrooms and Bathrooms
- 4 Bedrooms
- 3 Full Bathrooms
Community Details
Overview
- Association fees include internet, lawn maintenance, ground maintenance
- Views Throughout Community
Amenities
- Clubhouse
- Amenity Center
Recreation
- Community Basketball Court
- Community Playground
- Fitness Center
- Lap or Exercise Community Pool
- Park
- Dog Park
- Event Lawn
- Trails
Map
Other Move In Ready Homes in Shelton Square
About the Builder
- Shelton Square - The Sanctuary
- Shelton Square
- Shelton Square
- Shelton Square
- Shelton Square
- Shelton Square
- Shelton Square
- 0 Burnt Knob Rd
- Smith Farms
- 3033 Asbury Rd
- 4136 Shores Rd
- Pretoria Falls
- Masonbrooke
- 4087 Hord Rd
- 5435 Little Hope Rd
- 400 Brinkley Rd
- Sycamore Grove
- Sycamore Grove
- Sycamore Grove
- The Courtyards at Franklin Road
