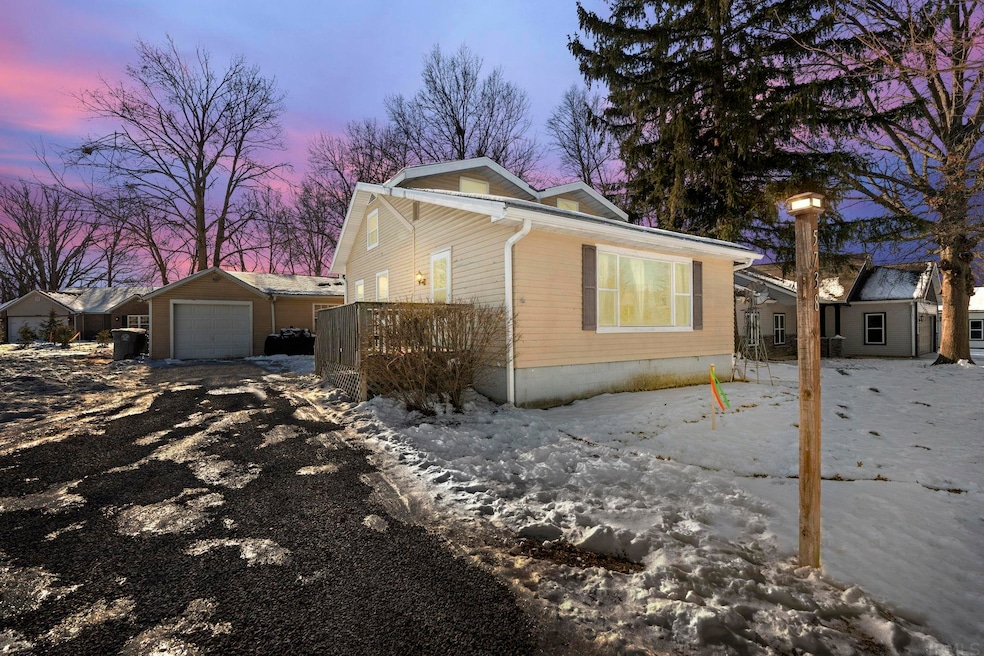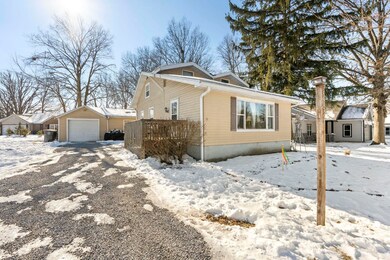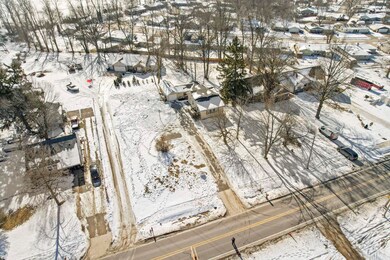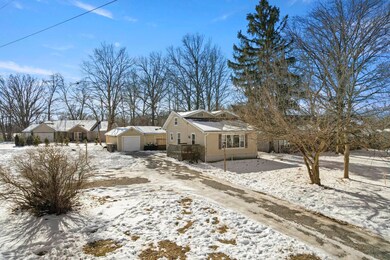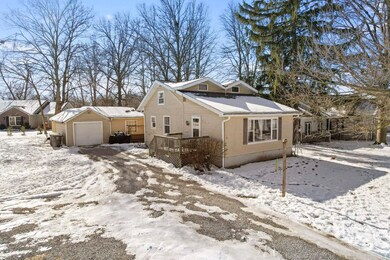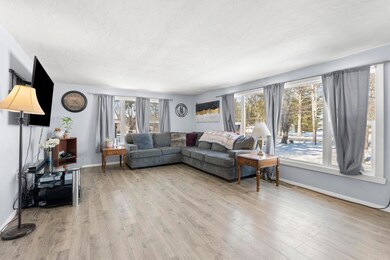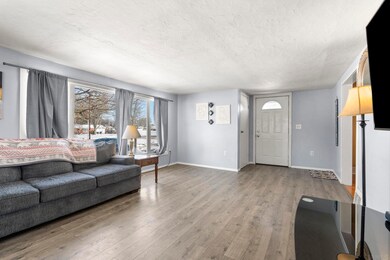
5738 Rothman Rd Fort Wayne, IN 46835
Eldorado Hills NeighborhoodEstimated Value: $192,000 - $207,645
Highlights
- Primary Bedroom Suite
- Forced Air Heating and Cooling System
- Level Lot
- 1 Car Attached Garage
- Ceiling Fan
- Wood Siding
About This Home
As of March 2023Back on the Market due to Buyer's Financing... Check out this unique Four Bedroom, 2 Full Bath Home in the '35! Close to Shopping, Restaurants, PFW, Parks and Entertainment, this house is in a great location. Easy access to I-469 and I-69 makes this a great area to call Home. Recent Updates include New Roof 2022 (Main Section of House - Shingles on Back Section are 13 Years Old)- Warranty is transferrable to the New Owner, Two New Windows Upstairs Ordered - Installation 2/17/23 - Warranty transferrable to New Owner, Fresh Gravel installed for Driveway and Parking Area, Newly Renovated Kitchen & Laundry Room with an added Pantry. With two bedrooms upstairs, the second bedroom on the main floor and a separate Master en Suite away from the rest of the house, the layout offers a great split design for a family. Newer flooring in the Living Room is an added touch as well as the additional counter space recently installed in the kitchen. Need Additional Storage??? Owner has recently installed a Lean To at the back of the garage: This unique storage space is 12X8 and is attached and accessed from inside the garage. Open House on Saturday 2/18/23 has been cancelled due to response times for offers!
Home Details
Home Type
- Single Family
Est. Annual Taxes
- $850
Year Built
- Built in 1952
Lot Details
- 0.48 Acre Lot
- Lot Dimensions are 97x212x214x250
- Level Lot
Parking
- 1 Car Attached Garage
- Garage Door Opener
- Off-Street Parking
Home Design
- Shingle Roof
- Wood Siding
- Vinyl Construction Material
Interior Spaces
- 1,675 Sq Ft Home
- 1.5-Story Property
- Ceiling Fan
- Fire and Smoke Detector
- Washer and Electric Dryer Hookup
- Partially Finished Basement
Kitchen
- Electric Oven or Range
- Disposal
Bedrooms and Bathrooms
- 4 Bedrooms
- Primary Bedroom Suite
- 2 Full Bathrooms
Schools
- Shambaugh Elementary School
- Jefferson Middle School
- Northrop High School
Utilities
- Forced Air Heating and Cooling System
Listing and Financial Details
- Assessor Parcel Number 02-08-16-202-004.000-072
Ownership History
Purchase Details
Home Financials for this Owner
Home Financials are based on the most recent Mortgage that was taken out on this home.Purchase Details
Home Financials for this Owner
Home Financials are based on the most recent Mortgage that was taken out on this home.Purchase Details
Home Financials for this Owner
Home Financials are based on the most recent Mortgage that was taken out on this home.Purchase Details
Purchase Details
Purchase Details
Similar Homes in the area
Home Values in the Area
Average Home Value in this Area
Purchase History
| Date | Buyer | Sale Price | Title Company |
|---|---|---|---|
| Johnson Jeslyn A | $175,000 | Trademark Title Services | |
| Goddard Mark W | -- | None Available | |
| Grabill Bank | -- | None Available | |
| Grabill Bank | -- | None Available | |
| Brad Pepple Ira | $32,300 | None Available | |
| Myers Chadwick A | $165,000 | Centurion Land Title |
Mortgage History
| Date | Status | Borrower | Loan Amount |
|---|---|---|---|
| Open | Johnson Jeslyn A | $166,250 | |
| Previous Owner | Myers Chadwick A | $140,250 | |
| Previous Owner | Goddard Mark W | $7,388 | |
| Previous Owner | Goddard Mark W | $30,000 | |
| Previous Owner | Goddard Mark W | $74,496 | |
| Previous Owner | Danforth Lawrence | $0 |
Property History
| Date | Event | Price | Change | Sq Ft Price |
|---|---|---|---|---|
| 03/23/2023 03/23/23 | Sold | $175,000 | +0.1% | $104 / Sq Ft |
| 02/18/2023 02/18/23 | Pending | -- | -- | -- |
| 02/16/2023 02/16/23 | For Sale | $174,900 | 0.0% | $104 / Sq Ft |
| 02/04/2023 02/04/23 | Pending | -- | -- | -- |
| 02/03/2023 02/03/23 | For Sale | $174,900 | +6.0% | $104 / Sq Ft |
| 05/06/2022 05/06/22 | Sold | $165,000 | +3.2% | $99 / Sq Ft |
| 04/06/2022 04/06/22 | Pending | -- | -- | -- |
| 04/01/2022 04/01/22 | For Sale | $159,900 | 0.0% | $95 / Sq Ft |
| 04/01/2022 04/01/22 | Price Changed | $159,900 | -5.4% | $95 / Sq Ft |
| 03/23/2022 03/23/22 | Pending | -- | -- | -- |
| 03/18/2022 03/18/22 | For Sale | $169,000 | -- | $101 / Sq Ft |
Tax History Compared to Growth
Tax History
| Year | Tax Paid | Tax Assessment Tax Assessment Total Assessment is a certain percentage of the fair market value that is determined by local assessors to be the total taxable value of land and additions on the property. | Land | Improvement |
|---|---|---|---|---|
| 2024 | $1,518 | $167,900 | $30,500 | $137,400 |
| 2022 | $1,361 | $131,800 | $22,900 | $108,900 |
| 2021 | $1,000 | $106,400 | $22,900 | $83,500 |
| 2020 | $856 | $96,900 | $26,100 | $70,800 |
| 2019 | $691 | $86,300 | $26,100 | $60,200 |
| 2018 | $703 | $86,300 | $26,100 | $60,200 |
| 2017 | $603 | $80,300 | $26,100 | $54,200 |
| 2016 | $595 | $79,700 | $26,100 | $53,600 |
| 2014 | $493 | $74,800 | $26,100 | $48,700 |
| 2013 | $540 | $77,800 | $26,100 | $51,700 |
Agents Affiliated with this Home
-
Jim Owen

Seller's Agent in 2023
Jim Owen
CENTURY 21 Bradley Realty, Inc
(260) 348-4500
4 in this area
163 Total Sales
-
Angie Ashby

Buyer's Agent in 2023
Angie Ashby
CENTURY 21 Bradley Realty, Inc
(260) 403-6381
1 in this area
48 Total Sales
Map
Source: Indiana Regional MLS
MLS Number: 202302043
APN: 02-08-16-202-004.000-072
- 7382 Denise Dr
- 6008 Hinsdale Ln
- 7359 Linda Dr
- 7801 Brookfield Dr
- 7812 Brookfield Dr
- 7827 Sunderland Dr
- 5337 Ashland Dr
- 7841 Harrisburg Ln
- 6321 Langwood Blvd
- 5141 Derome Dr
- 8020 Marston Dr
- 5140 Derome Dr
- 3849 Pebble Creek Place
- 5415 Cranston Ave
- 7229 Bradford Dr
- 5639 Catalpa Ln
- 8221 Sunny Ln
- 5517 Rothermere Dr
- 4731 Evard Rd
- 7412 Tanbark Ln
- 5738 Rothman Rd
- 5786 Rothman Rd
- 5810 Rothman Rd
- 5822 Rothman Rd
- 5701 Graber Dr
- 5639 Graber Dr
- 5660 Rothman Rd
- 5830 Rothman Rd
- 5705 Graber Dr
- 5648 Rothman Rd
- 5686 Rothman Rd
- 5633 Graber Dr
- 5711 Graber Dr
- 5627 Graber Dr
- 5844 Rothman Rd
- 5621 Graber Dr
- 5866 Rothman Rd
- 5704 Graber Dr
- 5640 Graber Dr
- 5644 Rothman Rd
