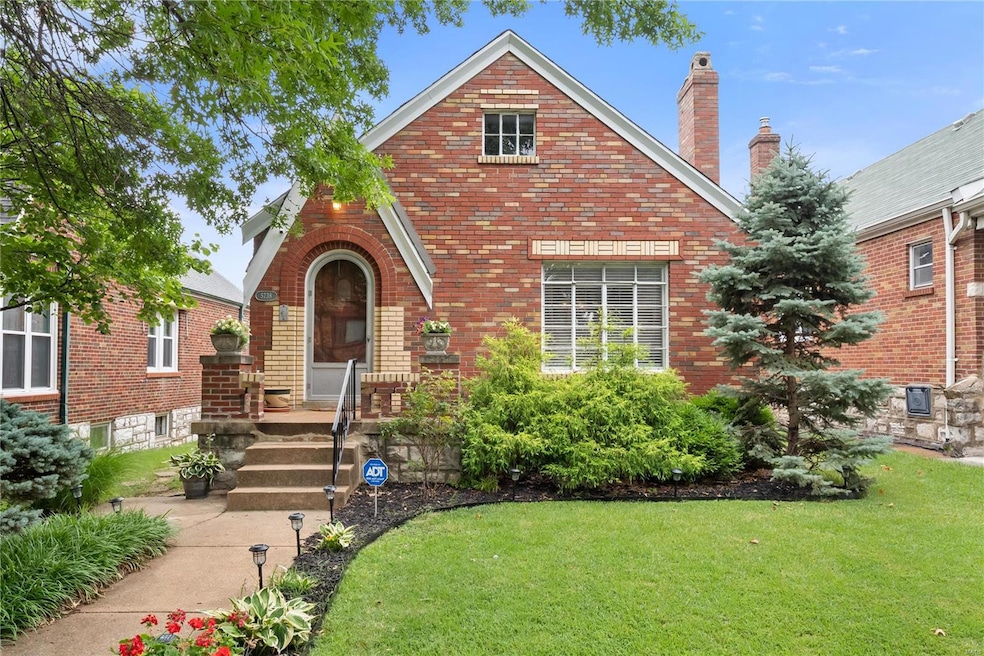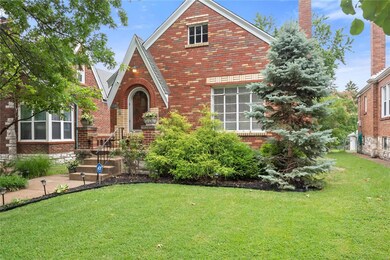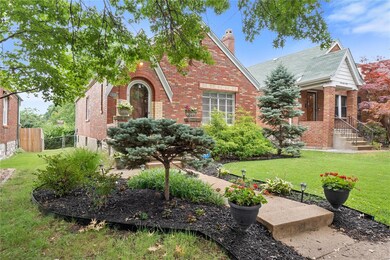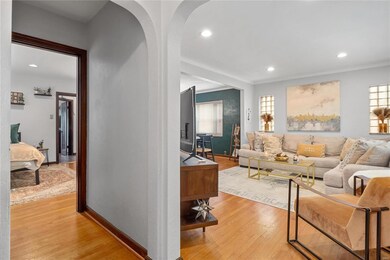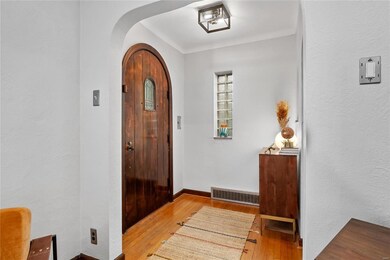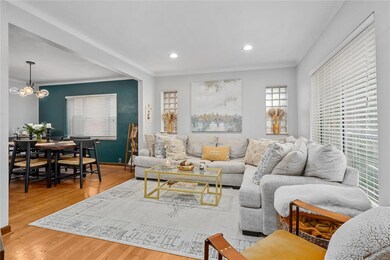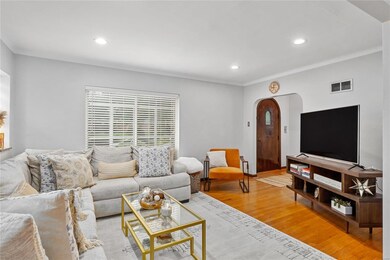
5738 Winona Ave Saint Louis, MO 63109
Southampton NeighborhoodHighlights
- Open Floorplan
- Traditional Architecture
- Sun or Florida Room
- Property is near public transit
- Wood Flooring
- Granite Countertops
About This Home
As of January 2025Get ready to fall in love with this meticulously maintained 2b/1b all-brick bungalow! Darling front porch opens into the foyer that leads to the large, sundrenched LR featuring recessed lighting and gleaming wood floors. From the LR is the formal DR with chic lighting and large enough to accommodate large dinner parties. Stylish kitchen is highlighted by stainless appliances, tile backsplash and floors, granite counters, and plentiful cabinet space. Relax and enjoy a happy hour cocktail in the adjoining sunroom that leads out to the level, fully fenced backyard and one car garage. Two generously sized bedrooms both with wood flooring and a lovely, updated full bath completes the main. Walk-out LL is perfect storage and can easily be finished to meet your needs. There is also an UL floored attic that can be finished for more living space! Unbelievable SOHA location, quick drive to highways and walking distance to some of the best dining and shopping St. Louis has to offer!
Last Agent to Sell the Property
Berkshire Hathaway HomeServices Alliance Real Estate License #1999111958 Listed on: 07/14/2022

Co-Listed By
Berkshire Hathaway HomeServices Alliance Real Estate License #1999020408
Home Details
Home Type
- Single Family
Est. Annual Taxes
- $3,231
Year Built
- Built in 1939
Lot Details
- 4,783 Sq Ft Lot
- Lot Dimensions are 35 x 125
- Fenced
- Level Lot
Parking
- 1 Car Detached Garage
Home Design
- Traditional Architecture
- Brick or Stone Mason
Interior Spaces
- 1,179 Sq Ft Home
- 1-Story Property
- Open Floorplan
- Ceiling Fan
- Tilt-In Windows
- Window Treatments
- Panel Doors
- Entrance Foyer
- Living Room
- Formal Dining Room
- Sun or Florida Room
- Wood Flooring
- Fire and Smoke Detector
Kitchen
- Gas Oven or Range
- Dishwasher
- Stainless Steel Appliances
- Granite Countertops
- Built-In or Custom Kitchen Cabinets
- Disposal
Bedrooms and Bathrooms
- 2 Main Level Bedrooms
- 1 Full Bathroom
Laundry
- Dryer
- Washer
Unfinished Basement
- Walk-Out Basement
- Basement Fills Entire Space Under The House
Schools
- Buder Elem. Elementary School
- Long Middle Community Ed. Center
- Roosevelt High School
Utilities
- Forced Air Heating and Cooling System
- Heating System Uses Gas
- Electric Water Heater
Additional Features
- Enclosed Glass Porch
- Property is near public transit
Listing and Financial Details
- Assessor Parcel Number 6253-00-0070-0
Ownership History
Purchase Details
Home Financials for this Owner
Home Financials are based on the most recent Mortgage that was taken out on this home.Purchase Details
Purchase Details
Home Financials for this Owner
Home Financials are based on the most recent Mortgage that was taken out on this home.Purchase Details
Home Financials for this Owner
Home Financials are based on the most recent Mortgage that was taken out on this home.Purchase Details
Home Financials for this Owner
Home Financials are based on the most recent Mortgage that was taken out on this home.Purchase Details
Home Financials for this Owner
Home Financials are based on the most recent Mortgage that was taken out on this home.Purchase Details
Home Financials for this Owner
Home Financials are based on the most recent Mortgage that was taken out on this home.Purchase Details
Home Financials for this Owner
Home Financials are based on the most recent Mortgage that was taken out on this home.Purchase Details
Home Financials for this Owner
Home Financials are based on the most recent Mortgage that was taken out on this home.Purchase Details
Home Financials for this Owner
Home Financials are based on the most recent Mortgage that was taken out on this home.Purchase Details
Similar Homes in Saint Louis, MO
Home Values in the Area
Average Home Value in this Area
Purchase History
| Date | Type | Sale Price | Title Company |
|---|---|---|---|
| Warranty Deed | -- | None Listed On Document | |
| Warranty Deed | -- | None Listed On Document | |
| Warranty Deed | -- | None Listed On Document | |
| Deed | -- | None Listed On Document | |
| Deed | -- | None Listed On Document | |
| Warranty Deed | -- | Title Partners | |
| Warranty Deed | -- | Investors Title | |
| Warranty Deed | -- | Investors Title | |
| Warranty Deed | $200,000 | Investors Title Company | |
| Interfamily Deed Transfer | -- | Chesterfield Title Agency Ll | |
| Warranty Deed | -- | U S Title | |
| Warranty Deed | -- | -- | |
| Interfamily Deed Transfer | -- | -- | |
| Warranty Deed | -- | -- | |
| Warranty Deed | -- | -- |
Mortgage History
| Date | Status | Loan Amount | Loan Type |
|---|---|---|---|
| Open | $232,900 | New Conventional | |
| Closed | $232,900 | New Conventional | |
| Previous Owner | $199,750 | New Conventional | |
| Previous Owner | $204,110 | FHA | |
| Previous Owner | $196,377 | FHA | |
| Previous Owner | $20,000 | Credit Line Revolving | |
| Previous Owner | $125,000 | New Conventional | |
| Previous Owner | $126,000 | New Conventional | |
| Previous Owner | $15,750 | Future Advance Clause Open End Mortgage | |
| Previous Owner | $159,000 | Stand Alone First | |
| Previous Owner | $103,050 | FHA | |
| Previous Owner | $105,800 | FHA |
Property History
| Date | Event | Price | Change | Sq Ft Price |
|---|---|---|---|---|
| 01/03/2025 01/03/25 | Sold | -- | -- | -- |
| 01/03/2025 01/03/25 | Pending | -- | -- | -- |
| 11/01/2024 11/01/24 | For Sale | $280,000 | +24.5% | $136 / Sq Ft |
| 10/25/2024 10/25/24 | Off Market | -- | -- | -- |
| 08/25/2022 08/25/22 | Sold | -- | -- | -- |
| 07/20/2022 07/20/22 | Pending | -- | -- | -- |
| 07/14/2022 07/14/22 | For Sale | $224,900 | +12.5% | $191 / Sq Ft |
| 05/29/2020 05/29/20 | Sold | -- | -- | -- |
| 05/03/2020 05/03/20 | Pending | -- | -- | -- |
| 04/27/2020 04/27/20 | For Sale | $200,000 | -- | $192 / Sq Ft |
Tax History Compared to Growth
Tax History
| Year | Tax Paid | Tax Assessment Tax Assessment Total Assessment is a certain percentage of the fair market value that is determined by local assessors to be the total taxable value of land and additions on the property. | Land | Improvement |
|---|---|---|---|---|
| 2025 | $3,231 | $43,550 | $3,000 | $40,550 |
| 2024 | $3,073 | $38,260 | $3,000 | $35,260 |
| 2023 | $3,073 | $38,260 | $3,000 | $35,260 |
| 2022 | $2,950 | $35,350 | $3,000 | $32,350 |
| 2021 | $2,946 | $35,350 | $3,000 | $32,350 |
| 2020 | $2,682 | $32,410 | $3,000 | $29,410 |
| 2019 | $2,673 | $32,410 | $3,000 | $29,410 |
| 2018 | $2,564 | $30,110 | $3,000 | $27,110 |
| 2017 | $2,521 | $30,120 | $3,000 | $27,110 |
| 2016 | $2,114 | $24,890 | $3,000 | $21,890 |
| 2015 | $1,917 | $24,890 | $3,000 | $21,890 |
| 2014 | $1,839 | $24,890 | $3,000 | $21,890 |
| 2013 | -- | $23,880 | $3,000 | $20,880 |
Agents Affiliated with this Home
-
David Hays

Seller's Agent in 2025
David Hays
Berkshire Hathway Home Services
(314) 359-9948
2 in this area
120 Total Sales
-
Arin Webber

Buyer's Agent in 2025
Arin Webber
Garcia Properties
(314) 338-6241
7 in this area
123 Total Sales
-
Berkley Land

Seller's Agent in 2022
Berkley Land
Berkshire Hathaway HomeServices Alliance Real Estate
(314) 401-0999
1 in this area
183 Total Sales
-
Karen Polishuk

Seller Co-Listing Agent in 2022
Karen Polishuk
Berkshire Hathaway HomeServices Alliance Real Estate
(314) 997-7600
1 in this area
62 Total Sales
-
S
Seller's Agent in 2020
Susie Johnson
Coldwell Banker Realty - Gundaker
-
Lucy Feicht

Buyer's Agent in 2020
Lucy Feicht
Lou Realty Group
(314) 603-2114
9 in this area
410 Total Sales
Map
Source: MARIS MLS
MLS Number: MIS22042285
APN: 6253-00-0070-0
- 5636 Winona Ave
- 5715 Chippewa St
- 5609 Lansdowne Ave
- 5702 Devonshire Ave
- 5733 Tholozan Ave
- 6035 Lansdowne Ave
- 5464 Lindenwood Ave
- 5531 Devonshire Ave
- 5532 Lansdowne Ave
- 5533 Murdoch Ave
- 6314 Chippewa St
- 5660 Oleatha Ave
- 6308 Lansdowne Ave
- 5414 Lansdowne Ave
- 5335 Bancroft Ave
- 5436 Murdoch Ave
- 6218 Pernod Ave
- 5341 Lindenwood Ave
- 6361 Lansdowne Ave
- 4721 Prague Ave
