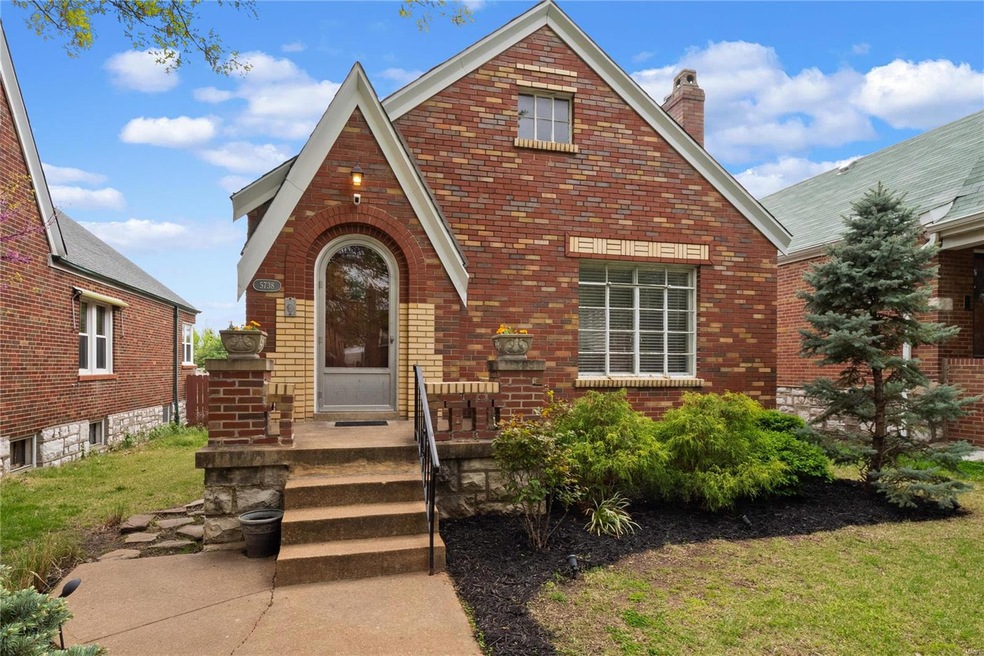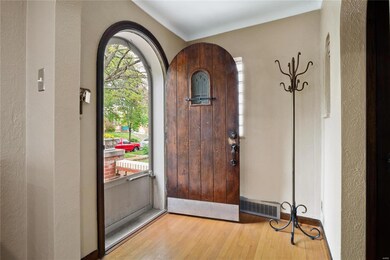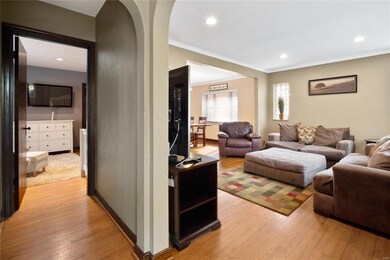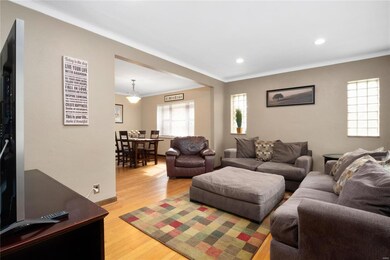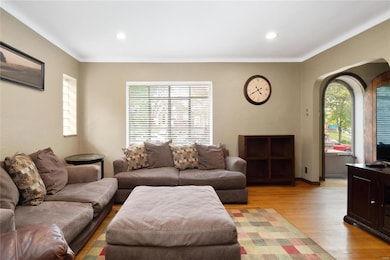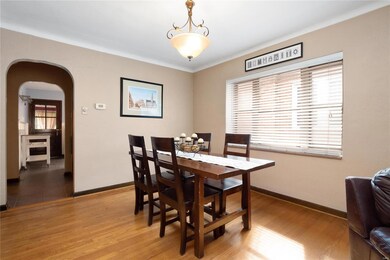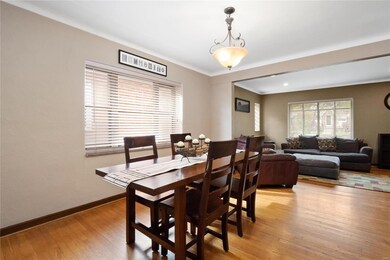
5738 Winona Ave Saint Louis, MO 63109
Southampton NeighborhoodHighlights
- Open Floorplan
- Wood Flooring
- Formal Dining Room
- Ranch Style House
- Granite Countertops
- Stainless Steel Appliances
About This Home
As of January 2025Built in 1939, this charming bungalow boasts many of today's desired amenities while keeping the highly sought after historic character! Adorable gingerbread style arched front door welcomes you into the inviting foyer with beautiful hardwood floors, which extend throughout most of the main level! The open floor plan is ideal for entertaining w/the spacious family room flowing into the large dining room. Large picture window above the sink brings in plenty of natural light to the kitchen, hosting stainless steel appliances, tile floors, backsplash, & white cabinetry w/granite counters! The beautiful sunroom offers a great space to relax & overlook the lush, fenced backyard! 2 generous bedrooms on the main floor, w/the master bedroom offering access to the attic - fantastic potential here! Convenient 1 car garage off the alleyway. Nestled in a fantastic location w/easy access to many shops, highways & restaurants you won't want to miss this stunning home!
Last Agent to Sell the Property
Susie Johnson
Coldwell Banker Realty - Gundaker Listed on: 04/27/2020

Home Details
Home Type
- Single Family
Est. Annual Taxes
- $3,231
Year Built
- Built in 1939
Lot Details
- 4,792 Sq Ft Lot
- Lot Dimensions are 125x38x125x38
- Level Lot
- Historic Home
Parking
- 1 Car Detached Garage
- Side or Rear Entrance to Parking
- Off-Street Parking
- Off Alley Parking
Home Design
- Ranch Style House
- Brick or Stone Mason
Interior Spaces
- 1,044 Sq Ft Home
- Open Floorplan
- Window Treatments
- Entrance Foyer
- Formal Dining Room
- Wood Flooring
- Unfinished Basement
Kitchen
- Gas Oven or Range
- Dishwasher
- Stainless Steel Appliances
- Granite Countertops
Bedrooms and Bathrooms
- 2 Main Level Bedrooms
- 1 Full Bathroom
Outdoor Features
- Patio
- Enclosed Glass Porch
Schools
- Buder Elem. Elementary School
- Long Middle Community Ed. Center
- Roosevelt High School
Utilities
- Forced Air Heating and Cooling System
- Heating System Uses Gas
- Electric Water Heater
Listing and Financial Details
- Assessor Parcel Number 6253-00-0070-0
Ownership History
Purchase Details
Home Financials for this Owner
Home Financials are based on the most recent Mortgage that was taken out on this home.Purchase Details
Purchase Details
Home Financials for this Owner
Home Financials are based on the most recent Mortgage that was taken out on this home.Purchase Details
Home Financials for this Owner
Home Financials are based on the most recent Mortgage that was taken out on this home.Purchase Details
Home Financials for this Owner
Home Financials are based on the most recent Mortgage that was taken out on this home.Purchase Details
Home Financials for this Owner
Home Financials are based on the most recent Mortgage that was taken out on this home.Purchase Details
Home Financials for this Owner
Home Financials are based on the most recent Mortgage that was taken out on this home.Purchase Details
Home Financials for this Owner
Home Financials are based on the most recent Mortgage that was taken out on this home.Purchase Details
Home Financials for this Owner
Home Financials are based on the most recent Mortgage that was taken out on this home.Purchase Details
Home Financials for this Owner
Home Financials are based on the most recent Mortgage that was taken out on this home.Purchase Details
Similar Homes in Saint Louis, MO
Home Values in the Area
Average Home Value in this Area
Purchase History
| Date | Type | Sale Price | Title Company |
|---|---|---|---|
| Warranty Deed | -- | None Listed On Document | |
| Warranty Deed | -- | None Listed On Document | |
| Warranty Deed | -- | None Listed On Document | |
| Deed | -- | None Listed On Document | |
| Deed | -- | None Listed On Document | |
| Warranty Deed | -- | Title Partners | |
| Warranty Deed | -- | Investors Title | |
| Warranty Deed | -- | Investors Title | |
| Warranty Deed | $200,000 | Investors Title Company | |
| Interfamily Deed Transfer | -- | Chesterfield Title Agency Ll | |
| Warranty Deed | -- | U S Title | |
| Warranty Deed | -- | -- | |
| Interfamily Deed Transfer | -- | -- | |
| Warranty Deed | -- | -- | |
| Warranty Deed | -- | -- |
Mortgage History
| Date | Status | Loan Amount | Loan Type |
|---|---|---|---|
| Open | $232,900 | New Conventional | |
| Closed | $232,900 | New Conventional | |
| Previous Owner | $199,750 | New Conventional | |
| Previous Owner | $204,110 | FHA | |
| Previous Owner | $196,377 | FHA | |
| Previous Owner | $20,000 | Credit Line Revolving | |
| Previous Owner | $125,000 | New Conventional | |
| Previous Owner | $126,000 | New Conventional | |
| Previous Owner | $15,750 | Future Advance Clause Open End Mortgage | |
| Previous Owner | $159,000 | Stand Alone First | |
| Previous Owner | $103,050 | FHA | |
| Previous Owner | $105,800 | FHA |
Property History
| Date | Event | Price | Change | Sq Ft Price |
|---|---|---|---|---|
| 01/03/2025 01/03/25 | Sold | -- | -- | -- |
| 01/03/2025 01/03/25 | Pending | -- | -- | -- |
| 11/01/2024 11/01/24 | For Sale | $280,000 | +24.5% | $136 / Sq Ft |
| 10/25/2024 10/25/24 | Off Market | -- | -- | -- |
| 08/25/2022 08/25/22 | Sold | -- | -- | -- |
| 07/20/2022 07/20/22 | Pending | -- | -- | -- |
| 07/14/2022 07/14/22 | For Sale | $224,900 | +12.5% | $191 / Sq Ft |
| 05/29/2020 05/29/20 | Sold | -- | -- | -- |
| 05/03/2020 05/03/20 | Pending | -- | -- | -- |
| 04/27/2020 04/27/20 | For Sale | $200,000 | -- | $192 / Sq Ft |
Tax History Compared to Growth
Tax History
| Year | Tax Paid | Tax Assessment Tax Assessment Total Assessment is a certain percentage of the fair market value that is determined by local assessors to be the total taxable value of land and additions on the property. | Land | Improvement |
|---|---|---|---|---|
| 2025 | $3,231 | $43,550 | $3,000 | $40,550 |
| 2024 | $3,073 | $38,260 | $3,000 | $35,260 |
| 2023 | $3,073 | $38,260 | $3,000 | $35,260 |
| 2022 | $2,950 | $35,350 | $3,000 | $32,350 |
| 2021 | $2,946 | $35,350 | $3,000 | $32,350 |
| 2020 | $2,682 | $32,410 | $3,000 | $29,410 |
| 2019 | $2,673 | $32,410 | $3,000 | $29,410 |
| 2018 | $2,564 | $30,110 | $3,000 | $27,110 |
| 2017 | $2,521 | $30,120 | $3,000 | $27,110 |
| 2016 | $2,114 | $24,890 | $3,000 | $21,890 |
| 2015 | $1,917 | $24,890 | $3,000 | $21,890 |
| 2014 | $1,839 | $24,890 | $3,000 | $21,890 |
| 2013 | -- | $23,880 | $3,000 | $20,880 |
Agents Affiliated with this Home
-
David Hays

Seller's Agent in 2025
David Hays
Berkshire Hathway Home Services
(314) 359-9948
2 in this area
120 Total Sales
-
Arin Webber

Buyer's Agent in 2025
Arin Webber
Garcia Properties
(314) 338-6241
7 in this area
123 Total Sales
-
Berkley Land

Seller's Agent in 2022
Berkley Land
Berkshire Hathaway HomeServices Alliance Real Estate
(314) 401-0999
1 in this area
182 Total Sales
-
Karen Polishuk

Seller Co-Listing Agent in 2022
Karen Polishuk
Berkshire Hathaway HomeServices Alliance Real Estate
(314) 997-7600
1 in this area
62 Total Sales
-
S
Seller's Agent in 2020
Susie Johnson
Coldwell Banker Realty - Gundaker
-
Lucy Feicht

Buyer's Agent in 2020
Lucy Feicht
Lou Realty Group
(314) 603-2114
9 in this area
409 Total Sales
Map
Source: MARIS MLS
MLS Number: MIS20024072
APN: 6253-00-0070-0
- 5636 Winona Ave
- 5715 Chippewa St
- 5609 Lansdowne Ave
- 5702 Devonshire Ave
- 6035 Lansdowne Ave
- 5464 Lindenwood Ave
- 5531 Devonshire Ave
- 5532 Lansdowne Ave
- 5533 Murdoch Ave
- 6314 Chippewa St
- 5618 Pernod Ave
- 5660 Oleatha Ave
- 6308 Lansdowne Ave
- 5414 Lansdowne Ave
- 5335 Bancroft Ave
- 5436 Murdoch Ave
- 6218 Pernod Ave
- 6361 Lansdowne Ave
- 4721 Prague Ave
- 5722 Itaska St
