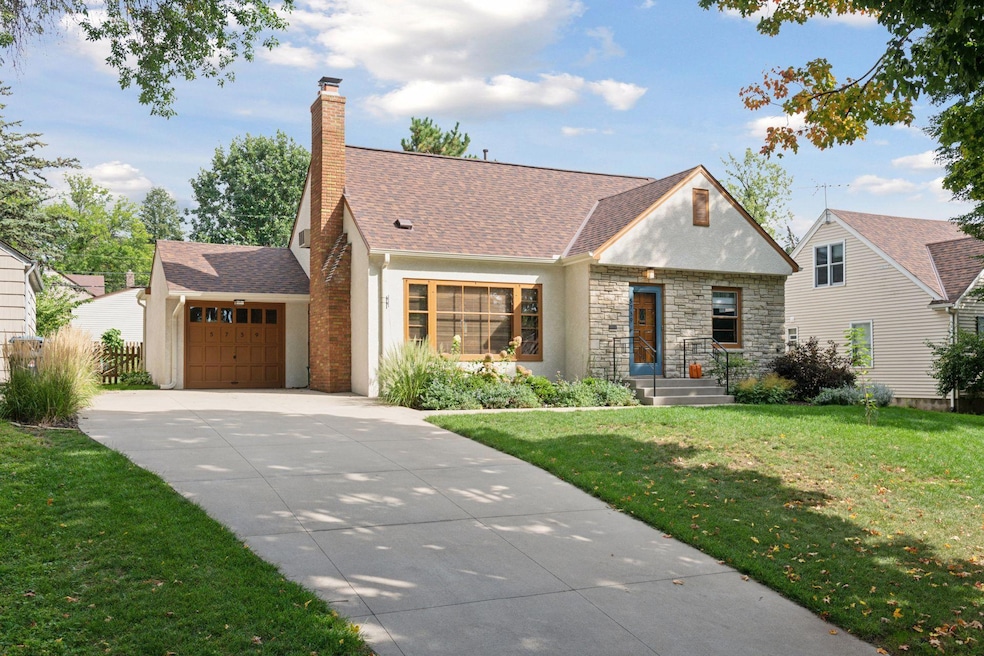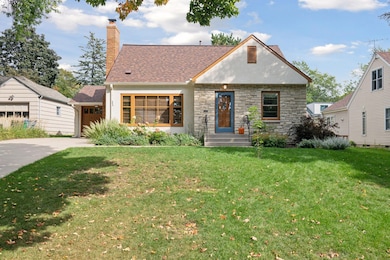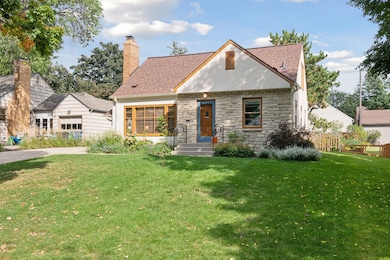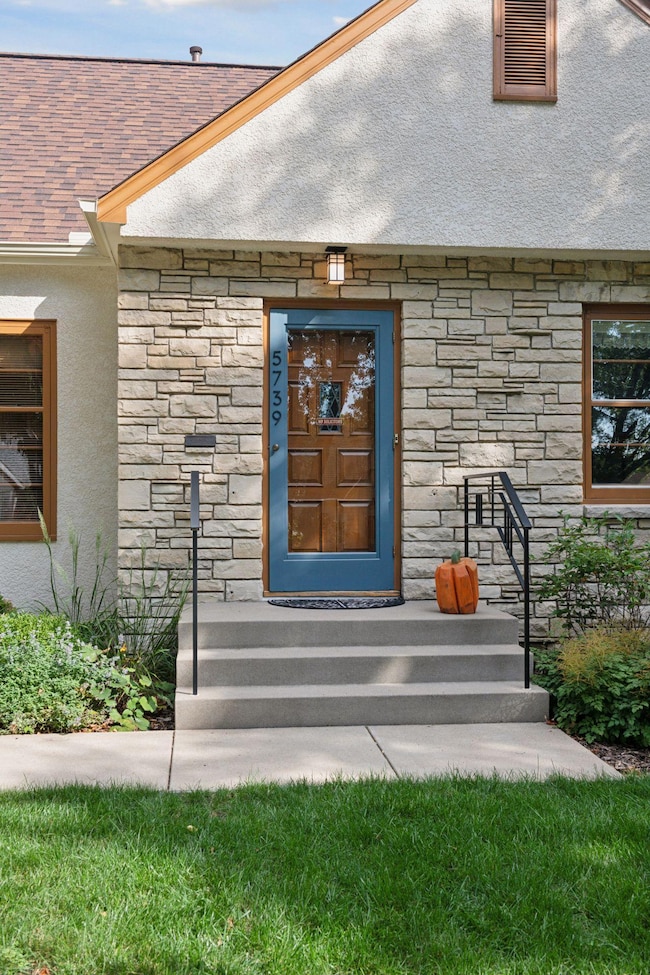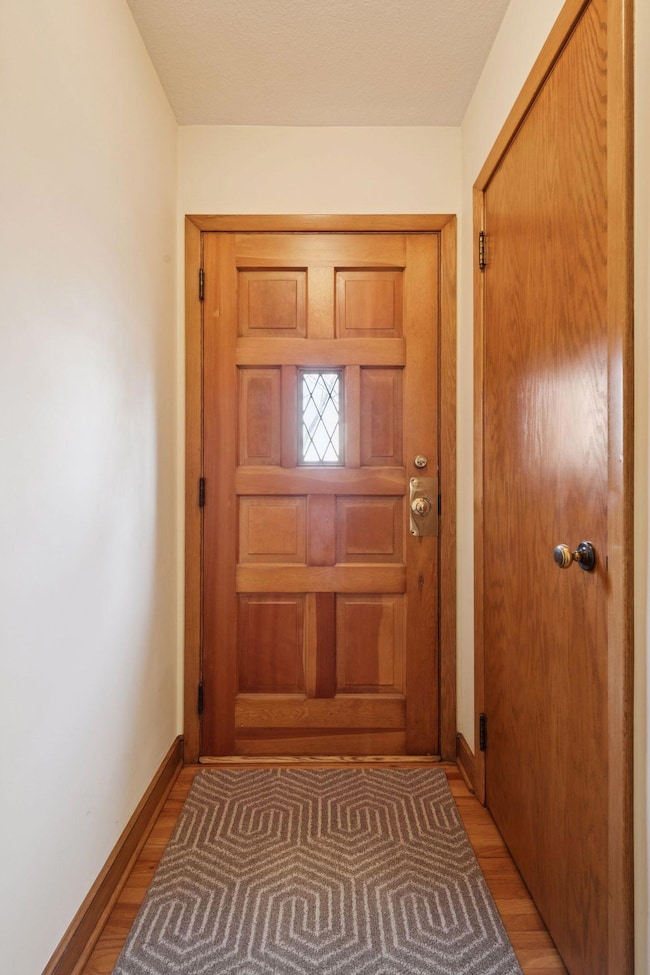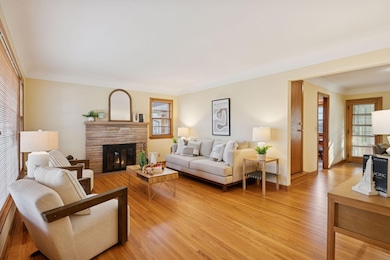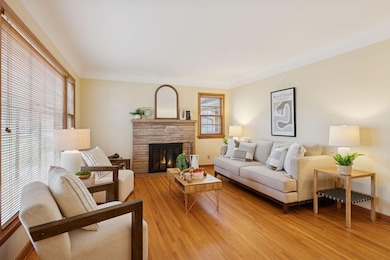5739 Dupont Ave S Minneapolis, MN 55419
Kenny NeighborhoodEstimated payment $3,342/month
Highlights
- No HOA
- Home Office
- The kitchen features windows
- Kenny Community School Rated A-
- Stainless Steel Appliances
- 4-minute walk to Kenny Park
About This Home
Welcome to 5739 Dupont Avenue, conveniently located in the Kenny Neighborhood of Minneapolis. The Kenny Neighborhood is one of 83 neighborhoods in the city and prides itself on a very strong neighborhood association with highly rated schools and easy accessibility to local attractions. The Bachman family farm occupied much of the Kenny Neighborhood until the early 1950's when the land was sold and developed on. The current owner has occupied this home for over 31 years and has meticulously cared for and renovated it year by year. From the professionally landscaped exterior to the fully updated interior this Cape Cod inspired home does not disappoint. The main floor features a spacious well lit living room with refinished hardwood floors, coved plaster ceilings and walls and a lovely stone wood burning fireplace.
There is also a formal dining area, 2 bedrooms with ample closet space, a full bath, 3-season porch and a remodeled kitchen with custom oak cabinetry, Cambria counters and stainless steel appliances. The upper level lives much like a true two-story with a full dormer across the entire rear of the home. Features of the second story include a flex space with built-in desk and cabinetry, lot's of storage, 2 nice-sized bedrooms and a newly renovated full bath with jetted tub. The partially finished lower level has a family room, flex room and large utility laundry area with lot's of room for further expansion. The stucco exterior was recently re-dashed, trim freshly painted and entire home re-roofed. The attached single car garage is extra deep for additional storage. There is an exterior patio attached to your 3-season porch, perfect for entertaining family and friends. The large sun-drenched and fenced backyard is an oasis for the avid gardener or pet lover. The location cannot be beat with walkability to local schools, shops, restaurants and parks. Great opportunity in a wonderful neighborhood.
Home Details
Home Type
- Single Family
Est. Annual Taxes
- $6,830
Year Built
- Built in 1950
Lot Details
- 8,276 Sq Ft Lot
- Lot Dimensions are 60x135
- Property is Fully Fenced
- Wood Fence
- Many Trees
Parking
- 1 Car Attached Garage
- Garage Door Opener
Home Design
- Flex
- Architectural Shingle Roof
Interior Spaces
- 1.5-Story Property
- Wood Burning Fireplace
- Entrance Foyer
- Family Room
- Living Room with Fireplace
- Dining Room
- Home Office
- Utility Room
Kitchen
- Range
- Microwave
- Dishwasher
- Stainless Steel Appliances
- Disposal
- The kitchen features windows
Bedrooms and Bathrooms
- 4 Bedrooms
- 2 Full Bathrooms
Laundry
- Laundry Room
- Dryer
Finished Basement
- Basement Fills Entire Space Under The House
- Block Basement Construction
- Basement Storage
Outdoor Features
- Porch
Utilities
- Forced Air Heating and Cooling System
- 100 Amp Service
- Gas Water Heater
Community Details
- No Home Owners Association
- Auditors Sub 151 Subdivision
Listing and Financial Details
- Assessor Parcel Number 2102824140046
Map
Home Values in the Area
Average Home Value in this Area
Tax History
| Year | Tax Paid | Tax Assessment Tax Assessment Total Assessment is a certain percentage of the fair market value that is determined by local assessors to be the total taxable value of land and additions on the property. | Land | Improvement |
|---|---|---|---|---|
| 2024 | $6,830 | $465,000 | $205,000 | $260,000 |
| 2023 | $6,214 | $477,000 | $205,000 | $272,000 |
| 2022 | $5,958 | $468,000 | $177,000 | $291,000 |
| 2021 | $5,024 | $430,000 | $146,000 | $284,000 |
| 2020 | $5,441 | $378,000 | $144,700 | $233,300 |
| 2019 | $5,315 | $378,000 | $131,100 | $246,900 |
| 2018 | $4,867 | $360,000 | $131,100 | $228,900 |
| 2017 | $4,605 | $307,500 | $119,200 | $188,300 |
| 2016 | $4,752 | $307,500 | $119,200 | $188,300 |
| 2015 | $4,984 | $307,500 | $119,200 | $188,300 |
| 2014 | -- | $280,000 | $115,400 | $164,600 |
Property History
| Date | Event | Price | List to Sale | Price per Sq Ft |
|---|---|---|---|---|
| 11/25/2025 11/25/25 | For Sale | $525,000 | -- | $258 / Sq Ft |
Source: NorthstarMLS
MLS Number: 6777775
APN: 21-028-24-14-0046
- 5816 Colfax Ave S
- 5801 Fremont Ave S
- 5629 Emerson Ave S
- 5641 Aldrich Ave S
- 5540 Fremont Ave S
- 5512 Colfax Ave S
- 5519 Humboldt Cir
- 5600 Harriet Ave
- 5501 Irving Ave S
- 6138 Colfax Ln S
- 5640 Knox Ave S
- 5749 Pleasant Ave
- 6164 Colfax Ln S
- 5349 Fremont Ave S
- 5900 Pillsbury Ave S
- 5641 Pillsbury Ave S
- 5446 Pleasant Ave
- 5913 Pillsbury Ave S
- 133 W 59th St
- 5615 Newton Ave S
- 5600 Harriet Ave
- 6045 Lyndale Ave
- 6115 Colfax Ln S
- 6106-6116 Lyndale Ave S
- 5403 Pleasant Ave
- 616 W 53rd St
- 200-218 W 62nd St
- 6304 Dupont Ave S
- 33 Wentworth Ct E
- 6301-6325 Lyndale Ave S
- 100-102 W Diamond Lake Rd
- 127 E 59th St
- 600 W 64th St W
- 6321-6329 Pleasant Ave S
- 6401 Lyndale Ave S
- 99 E 54th St Unit 3
- 99 E 54th St
- 6445 Lyndale Ave S
- 6200 Penn Ave S
- 4942 Lyndale Ave S Unit 2 - Upper Floor
