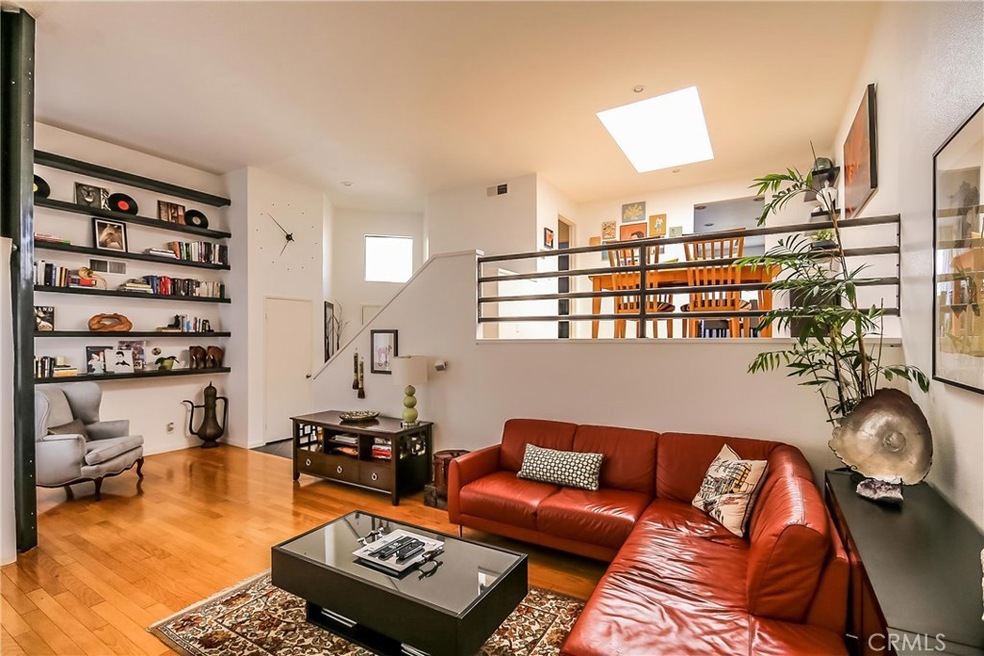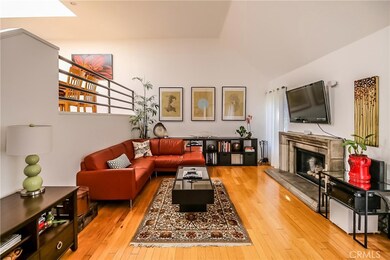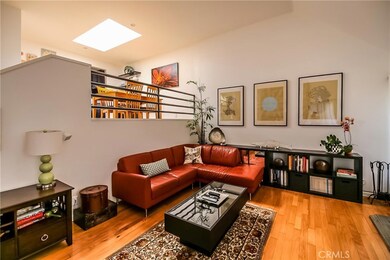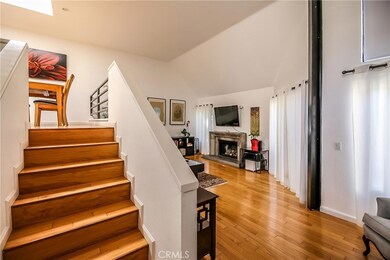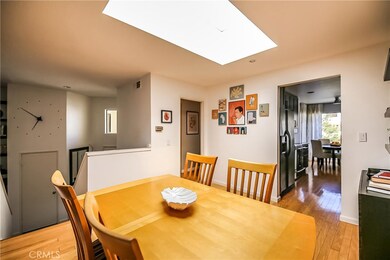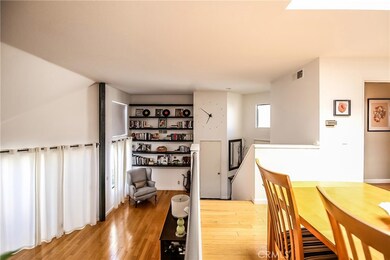
5739 E Stillwater Ave Unit 12 Orange, CA 92869
Highlights
- Spa
- Updated Kitchen
- Cathedral Ceiling
- El Modena High School Rated A-
- Property is near a park
- Wood Flooring
About This Home
As of June 2017Modern Architecture meets Chic Interior Design in this artist's dream home with abundant open space, sleek architectural design with plenty of windows, patio doors and a skylight that brings in ample natural light throughout the day. This condo located in the Villeurbanne community is situated in a serene valley just north of Orange Hills. This tastefully upgraded and designed home features two full bedrooms, two full baths, two patios, a remodeled galley kitchen, hardwood floors, attached two car garage, open concept layout and great amenities within the community including two separate pools which are both located within a short walk to the unit. This community is very well maintained and is located centrally in Orange County and is a short commute to shops, grocery stores, schools, parks, freeways and much more.
Property Details
Home Type
- Condominium
Est. Annual Taxes
- $6,185
Year Built
- Built in 1986
Lot Details
- Two or More Common Walls
- Landscaped
- Level Lot
- Lawn
- Value in Land
HOA Fees
Parking
- 2 Car Attached Garage
- Parking Available
Property Views
- Park or Greenbelt
- Neighborhood
Home Design
- Patio Home
- Turnkey
- Planned Development
- Permanent Foundation
- Slab Foundation
- Fire Rated Drywall
- Frame Construction
- Pre-Cast Concrete Construction
- Stucco
Interior Spaces
- 1,316 Sq Ft Home
- Cathedral Ceiling
- Recessed Lighting
- Double Pane Windows
- Drapes & Rods
- Entryway
- Family Room with Fireplace
- Living Room with Attached Deck
- Loft
- Screened Porch
- Storage
- Wood Flooring
Kitchen
- Eat-In Galley Kitchen
- Updated Kitchen
- Breakfast Area or Nook
- Electric Oven
- Electric Range
- Microwave
- Granite Countertops
- Disposal
Bedrooms and Bathrooms
- 2 Bedrooms | 1 Main Level Bedroom
- Walk-In Closet
- Upgraded Bathroom
- 2 Full Bathrooms
- Granite Bathroom Countertops
- Makeup or Vanity Space
- Bathtub with Shower
- Walk-in Shower
- Exhaust Fan In Bathroom
- Linen Closet In Bathroom
- Closet In Bathroom
Laundry
- Laundry Room
- 220 Volts In Laundry
Accessible Home Design
- Doors swing in
Outdoor Features
- Spa
- Screened Patio
- Rain Gutters
Location
- Property is near a park
- Suburban Location
Schools
- Esplanade Elementary School
- Santiago Middle School
- El Modena High School
Utilities
- Forced Air Heating and Cooling System
- 220 Volts in Kitchen
Listing and Financial Details
- Tax Lot 3
- Tax Tract Number 11357
- Assessor Parcel Number 93974083
Community Details
Overview
- Stream House Association, Phone Number (714) 634-0611
- Villeurbanne Association
- Greenbelt
Amenities
- Picnic Area
Recreation
- Community Pool
- Community Spa
Ownership History
Purchase Details
Home Financials for this Owner
Home Financials are based on the most recent Mortgage that was taken out on this home.Purchase Details
Purchase Details
Home Financials for this Owner
Home Financials are based on the most recent Mortgage that was taken out on this home.Purchase Details
Home Financials for this Owner
Home Financials are based on the most recent Mortgage that was taken out on this home.Purchase Details
Home Financials for this Owner
Home Financials are based on the most recent Mortgage that was taken out on this home.Purchase Details
Home Financials for this Owner
Home Financials are based on the most recent Mortgage that was taken out on this home.Similar Homes in the area
Home Values in the Area
Average Home Value in this Area
Purchase History
| Date | Type | Sale Price | Title Company |
|---|---|---|---|
| Grant Deed | $488,500 | None Available | |
| Interfamily Deed Transfer | -- | Wfg National Title Company | |
| Grant Deed | $355,000 | Ticor Title Tustin Orange Co | |
| Grant Deed | $550,000 | Investors Title Company | |
| Grant Deed | $365,000 | Commerce Title Company | |
| Grant Deed | $260,000 | North American Title Co |
Mortgage History
| Date | Status | Loan Amount | Loan Type |
|---|---|---|---|
| Open | $414,000 | New Conventional | |
| Closed | $437,000 | New Conventional | |
| Closed | $439,000 | New Conventional | |
| Previous Owner | $348,570 | FHA | |
| Previous Owner | $439,920 | Reverse Mortgage Home Equity Conversion Mortgage | |
| Previous Owner | $109,980 | Credit Line Revolving | |
| Previous Owner | $431,100 | Unknown | |
| Previous Owner | $364,900 | Purchase Money Mortgage | |
| Previous Owner | $19,700 | Stand Alone Second | |
| Previous Owner | $252,590 | FHA | |
| Previous Owner | $143,600 | Unknown |
Property History
| Date | Event | Price | Change | Sq Ft Price |
|---|---|---|---|---|
| 06/05/2017 06/05/17 | Sold | $488,040 | +8.5% | $371 / Sq Ft |
| 05/03/2017 05/03/17 | Pending | -- | -- | -- |
| 04/23/2017 04/23/17 | For Sale | $449,900 | +26.7% | $342 / Sq Ft |
| 12/20/2013 12/20/13 | Sold | $355,000 | +1.4% | $254 / Sq Ft |
| 10/27/2013 10/27/13 | Price Changed | $350,000 | -6.7% | $250 / Sq Ft |
| 10/16/2013 10/16/13 | Price Changed | $375,000 | -6.2% | $268 / Sq Ft |
| 10/01/2013 10/01/13 | For Sale | $399,900 | -- | $286 / Sq Ft |
Tax History Compared to Growth
Tax History
| Year | Tax Paid | Tax Assessment Tax Assessment Total Assessment is a certain percentage of the fair market value that is determined by local assessors to be the total taxable value of land and additions on the property. | Land | Improvement |
|---|---|---|---|---|
| 2024 | $6,185 | $555,303 | $425,059 | $130,244 |
| 2023 | $6,046 | $544,415 | $416,724 | $127,691 |
| 2022 | $5,927 | $533,741 | $408,553 | $125,188 |
| 2021 | $5,762 | $523,276 | $400,542 | $122,734 |
| 2020 | $5,708 | $517,911 | $396,435 | $121,476 |
| 2019 | $5,635 | $507,756 | $388,661 | $119,095 |
| 2018 | $5,548 | $497,800 | $381,040 | $116,760 |
| 2017 | $4,149 | $374,965 | $253,222 | $121,743 |
| 2016 | $4,069 | $367,613 | $248,257 | $119,356 |
| 2015 | $4,008 | $362,092 | $244,528 | $117,564 |
| 2014 | $3,922 | $355,000 | $239,738 | $115,262 |
Agents Affiliated with this Home
-
Philip Kang

Seller's Agent in 2017
Philip Kang
Real Broker
(714) 724-1841
1 in this area
73 Total Sales
-
Kenny Wu

Buyer's Agent in 2017
Kenny Wu
Pacific Shore Global, Inc.
(714) 458-6358
13 Total Sales
-
G
Seller's Agent in 2013
Georgeann Elliott
Georgeann Elliott
(949) 355-3399
-
Debra Vaughan
D
Buyer's Agent in 2013
Debra Vaughan
Shoreline Properties
(714) 914-2821
19 Total Sales
Map
Source: California Regional Multiple Listing Service (CRMLS)
MLS Number: PW17086056
APN: 939-740-83
- 166 N Singingwood St Unit 9
- 152 N Singingwood St Unit 6
- 5846 E Creekside Ave Unit 35
- 5846 E Creekside Ave Unit 10
- 5846 E Creekside Ave Unit 34
- 5846 E Creekside Ave Unit 11
- 5927 E Creekside Ave Unit 18
- 5825 E Creekside Ave Unit 14
- 146 N Quail Ln
- 5215 E Chapman Ave Unit 26
- 5215 E Chapman Ave Unit 65
- 6142 E West View Dr
- 19041 E Avenida Palmar
- 10372 Crawford Canyon Rd
- 6304 E West View Dr
- 227 S Calle Grande
- 12336 Circula Panorama
- 6322 E West View Dr
- 4900 E Chapman Ave Unit 59
- 4900 E Chapman Ave Unit 86
