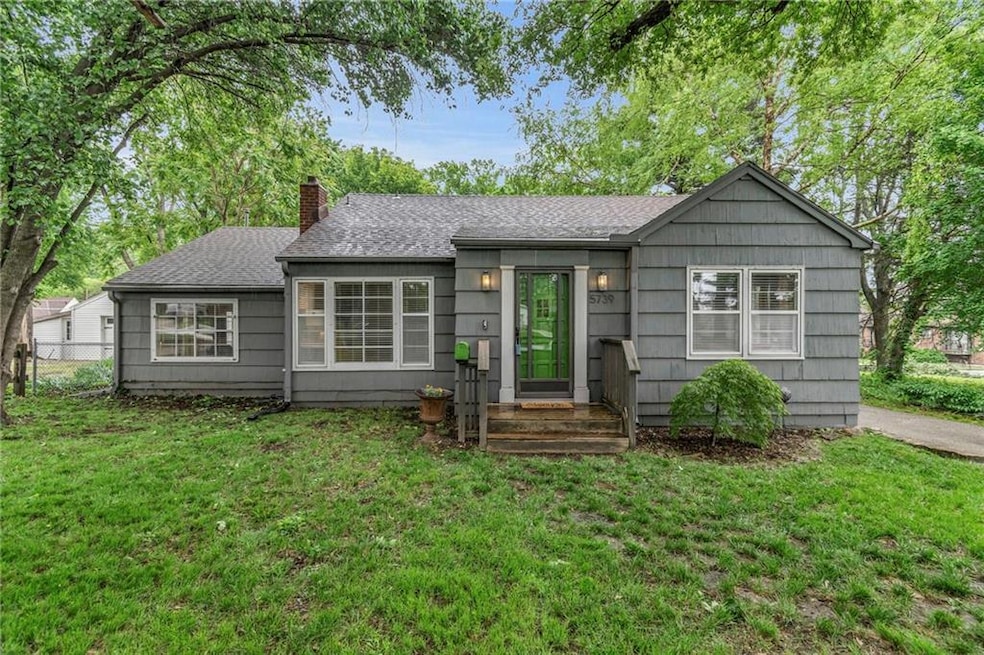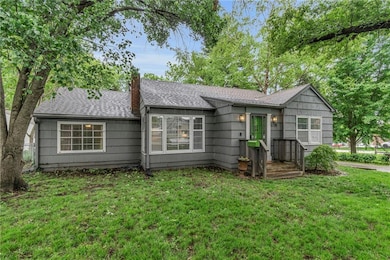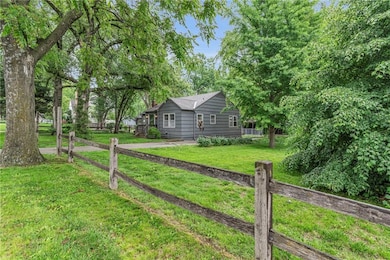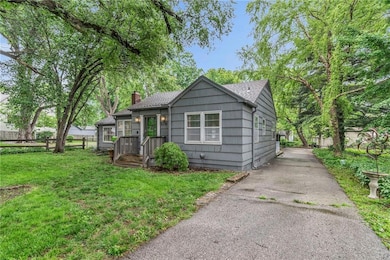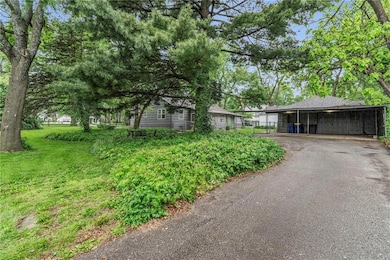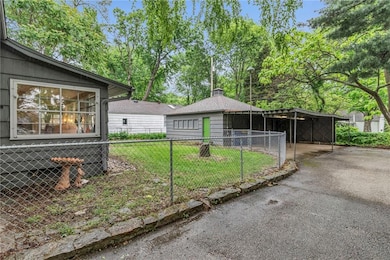
5739 Reeds Rd Mission, KS 66202
Highlights
- Custom Closet System
- Wood Flooring
- Sun or Florida Room
- Traditional Architecture
- Main Floor Primary Bedroom
- Corner Lot
About This Home
As of June 2025Nice spacious ranch home in the heart of Mission. Short walk to Johnson Drive, farmers market and park. 3 bedrooms and 1.5 baths. Large living room when you walk in with fireplace and built-ins. Open to the dining room overlooking the kitchen and sun porch. Nice kitchen with oversized skylight. Screened porch leading to the backyard. Large master bedroom with 1/2 bath and wet bar. Double lot offers lots of privacy. Large detached 2 car garage with additional 2 car carport. New furnace. Beautiful hardwood floors. Updated full bath. This is a beautiful home with lots of unique features.
Last Agent to Sell the Property
Keller Williams Realty Partners Inc. Brokerage Phone: 913-449-9913 License #SP00051939 Listed on: 04/24/2025

Home Details
Home Type
- Single Family
Est. Annual Taxes
- $5,500
Year Built
- Built in 1946
Lot Details
- 0.39 Acre Lot
- Aluminum or Metal Fence
- Corner Lot
- Paved or Partially Paved Lot
Parking
- 2 Car Detached Garage
- Carport
- Side Facing Garage
Home Design
- Traditional Architecture
- Frame Construction
- Composition Roof
Interior Spaces
- 1,677 Sq Ft Home
- Wet Bar
- Ceiling Fan
- Mud Room
- Entryway
- Family Room Downstairs
- Living Room with Fireplace
- Breakfast Room
- Formal Dining Room
- Sun or Florida Room
- Crawl Space
Kitchen
- Eat-In Kitchen
- Gas Range
- Dishwasher
- Quartz Countertops
- Disposal
Flooring
- Wood
- Carpet
- Ceramic Tile
Bedrooms and Bathrooms
- 3 Bedrooms
- Primary Bedroom on Main
- Custom Closet System
Laundry
- Laundry Room
- Washer
Outdoor Features
- Enclosed patio or porch
Schools
- Rushton Elementary School
- Sm North High School
Utilities
- Central Air
- Heating System Uses Natural Gas
Community Details
- No Home Owners Association
- Association fees include no amenities
- Mission Hill Ac Subdivision
Listing and Financial Details
- Assessor Parcel Number KP27500000-0109
- $0 special tax assessment
Ownership History
Purchase Details
Home Financials for this Owner
Home Financials are based on the most recent Mortgage that was taken out on this home.Purchase Details
Home Financials for this Owner
Home Financials are based on the most recent Mortgage that was taken out on this home.Purchase Details
Similar Homes in the area
Home Values in the Area
Average Home Value in this Area
Purchase History
| Date | Type | Sale Price | Title Company |
|---|---|---|---|
| Warranty Deed | -- | Continental Title Company | |
| Warranty Deed | -- | Security 1St Title Llc | |
| Interfamily Deed Transfer | -- | Commonwealth Title |
Mortgage History
| Date | Status | Loan Amount | Loan Type |
|---|---|---|---|
| Previous Owner | $248,800 | New Conventional |
Property History
| Date | Event | Price | Change | Sq Ft Price |
|---|---|---|---|---|
| 06/09/2025 06/09/25 | Sold | -- | -- | -- |
| 05/23/2025 05/23/25 | Pending | -- | -- | -- |
| 05/09/2025 05/09/25 | For Sale | $399,900 | +33.3% | $238 / Sq Ft |
| 08/27/2020 08/27/20 | Sold | -- | -- | -- |
| 07/14/2020 07/14/20 | Pending | -- | -- | -- |
| 07/13/2020 07/13/20 | For Sale | $299,950 | -- | $179 / Sq Ft |
Tax History Compared to Growth
Tax History
| Year | Tax Paid | Tax Assessment Tax Assessment Total Assessment is a certain percentage of the fair market value that is determined by local assessors to be the total taxable value of land and additions on the property. | Land | Improvement |
|---|---|---|---|---|
| 2024 | $5,494 | $45,229 | $9,532 | $35,697 |
| 2023 | $5,318 | $43,114 | $8,661 | $34,453 |
| 2022 | $4,750 | $38,870 | $7,869 | $31,001 |
| 2021 | $4,555 | $35,409 | $6,562 | $28,847 |
| 2020 | $2,607 | $18,216 | $5,703 | $12,513 |
| 2019 | $2,455 | $16,905 | $3,798 | $13,107 |
| 2018 | $2,433 | $16,560 | $3,798 | $12,762 |
| 2017 | $2,179 | $14,248 | $3,798 | $10,450 |
| 2016 | $1,969 | $12,397 | $3,798 | $8,599 |
| 2015 | $1,817 | $11,212 | $3,798 | $7,414 |
| 2013 | -- | $11,493 | $3,798 | $7,695 |
Agents Affiliated with this Home
-
Hobie Reber

Seller's Agent in 2025
Hobie Reber
Keller Williams Realty Partners Inc.
(913) 449-9913
1 in this area
229 Total Sales
-
Christi Clark Vergara
C
Buyer's Agent in 2025
Christi Clark Vergara
Compass Realty Group
(913) 382-6711
3 in this area
70 Total Sales
-
Andrew Bash

Seller's Agent in 2020
Andrew Bash
Sage Sotheby's International Realty
(816) 868-5888
5 in this area
344 Total Sales
-
Brenda Rumsey
B
Buyer's Agent in 2020
Brenda Rumsey
KW KANSAS CITY METRO
(816) 536-4121
1 in this area
30 Total Sales
Map
Source: Heartland MLS
MLS Number: 2545685
APN: KP27500000-0109
- 5401 W 58th St
- 5400 W 58th St
- 5730 Woodson Rd
- 5618 Reeds Rd
- 5608 Outlook St
- 5706 Beverly Ave
- 5117 W 58th St
- 5729 Lamar Ave
- 5521 Ash Dr
- 6025 Nall Ave
- 5510 Rosewood St
- 5431 Woodson Rd
- 5112 Rock Creek Ln
- 5405 Woodson Rd
- 5023 Rock Creek Ln
- 6109 W 54th Terrace
- 5333 Outlook St
- 5334 Birch St
- 6116 W 61st Terrace
- 5826 Walmer St
