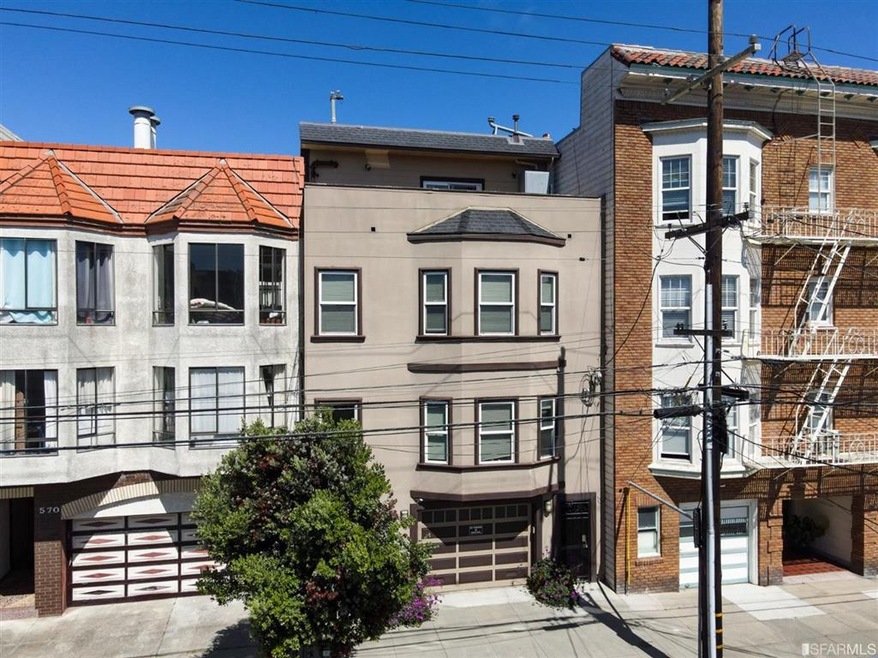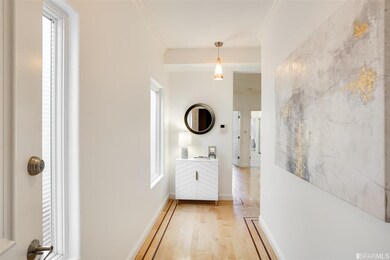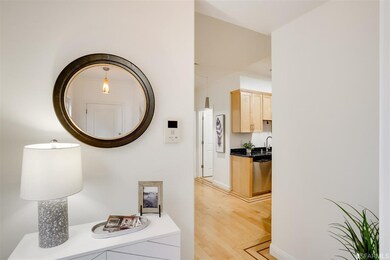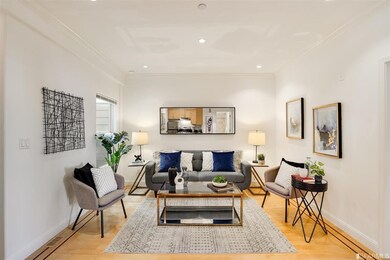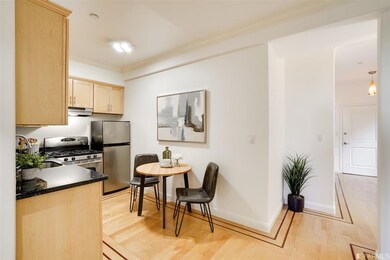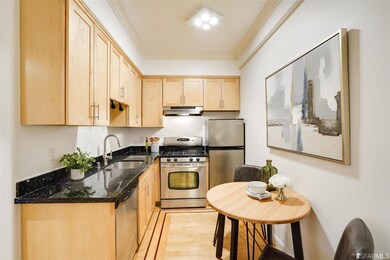
574 26th Ave Unit 2 San Francisco, CA 94121
Central Richmond NeighborhoodEstimated Value: $884,738 - $983,000
Highlights
- Edwardian Architecture
- Wood Flooring
- Intercom
- Argonne Elementary School Rated A-
- 1 Car Attached Garage
- Security Gate
About This Home
As of August 2021Welcome to 574 26th Ave #2 - a private, updated condo located in the Central Richmond that checks all the boxes! This home features 2 bedrooms, 2 bathrooms plus an open concept living and kitchen area with stainless steel appliances, recessed lighting, and hardwood floors. The primary bedroom has two walls of closets, providing plenty of storage space, and leads to the updated en-suite bath. The second bedroom is well-suited as a guest bedroom or home office - and has direct access to the large, shared yard. Additional highlights of this residence include independent 1-car parking, private laundry, and extensive structural updates to the building. With a 97 Walk Score, this location is a walker's paradise and provides easy access to transportation, restaurants, and outdoor space including Golden Gate Park, the Presidio, Land's End, and Ocean Beach. This is an opportunity not to be missed for first-time buyers, those looking for a pied-a-terre, or investors alike!
Property Details
Home Type
- Condominium
Est. Annual Taxes
- $12,002
Year Built
- Built in 1923 | Remodeled
Lot Details
- 3,463
HOA Fees
- $341 Monthly HOA Fees
Home Design
- Edwardian Architecture
Kitchen
- Free-Standing Gas Oven
- Dishwasher
Flooring
- Wood
- Carpet
Home Security
- Security Gate
- Intercom
Parking
- 1 Car Attached Garage
- Open Parking
- Assigned Parking
Utilities
- Central Heating
- Floor Furnace
Additional Features
- 2 Full Bathrooms
- Stacked Washer and Dryer
- West Facing Home
Listing and Financial Details
- Assessor Parcel Number 1519060
Community Details
Overview
- Association fees include common areas, insurance, sewer, trash, water
- 4 Units
- 574 26Th Avenue Association
- Low-Rise Condominium
Pet Policy
- Limit on the number of pets
- Pet Size Limit
Security
- Carbon Monoxide Detectors
- Fire and Smoke Detector
Ownership History
Purchase Details
Purchase Details
Home Financials for this Owner
Home Financials are based on the most recent Mortgage that was taken out on this home.Purchase Details
Home Financials for this Owner
Home Financials are based on the most recent Mortgage that was taken out on this home.Purchase Details
Home Financials for this Owner
Home Financials are based on the most recent Mortgage that was taken out on this home.Purchase Details
Home Financials for this Owner
Home Financials are based on the most recent Mortgage that was taken out on this home.Purchase Details
Home Financials for this Owner
Home Financials are based on the most recent Mortgage that was taken out on this home.Similar Homes in San Francisco, CA
Home Values in the Area
Average Home Value in this Area
Purchase History
| Date | Buyer | Sale Price | Title Company |
|---|---|---|---|
| Aicler Family Revocable Trust | -- | -- | |
| Aicler Sharon | -- | Old Republic Title Company | |
| Aicler Sharon | $920,000 | Old Republic Title Company | |
| Ho Andrea | $757,000 | Chicago Title Company | |
| Fung Eileen M | $535,000 | Old Republic Title Company | |
| Mitsuhashi Alison A | $521,000 | Old Republic Title Company |
Mortgage History
| Date | Status | Borrower | Loan Amount |
|---|---|---|---|
| Previous Owner | Aicler Sharon | $300,000 | |
| Previous Owner | Aicler Sharon | $300,000 | |
| Previous Owner | Ho Andrea | $605,500 | |
| Previous Owner | Fung Eileen M | $401,250 | |
| Previous Owner | Mitsuhashi Alison A | $468,500 |
Property History
| Date | Event | Price | Change | Sq Ft Price |
|---|---|---|---|---|
| 08/18/2021 08/18/21 | Sold | $920,000 | +3.8% | $1,211 / Sq Ft |
| 07/28/2021 07/28/21 | Pending | -- | -- | -- |
| 06/24/2021 06/24/21 | For Sale | $886,000 | -- | $1,166 / Sq Ft |
Tax History Compared to Growth
Tax History
| Year | Tax Paid | Tax Assessment Tax Assessment Total Assessment is a certain percentage of the fair market value that is determined by local assessors to be the total taxable value of land and additions on the property. | Land | Improvement |
|---|---|---|---|---|
| 2024 | $12,002 | $957,167 | $574,300 | $382,867 |
| 2023 | $11,817 | $938,400 | $563,040 | $375,360 |
| 2022 | $11,586 | $920,000 | $552,000 | $368,000 |
| 2021 | $10,310 | $811,532 | $405,766 | $405,766 |
| 2020 | $10,366 | $803,212 | $401,606 | $401,606 |
| 2019 | $10,013 | $787,464 | $393,732 | $393,732 |
| 2018 | $9,677 | $772,024 | $386,012 | $386,012 |
| 2017 | $9,265 | $756,888 | $378,444 | $378,444 |
| 2016 | $6,963 | $567,654 | $283,827 | $283,827 |
| 2015 | $6,875 | $559,128 | $279,564 | $279,564 |
| 2014 | $6,693 | $548,176 | $274,088 | $274,088 |
Agents Affiliated with this Home
-
Bradley Joe

Seller's Agent in 2021
Bradley Joe
City Real Estate
(415) 269-8190
3 in this area
82 Total Sales
-
Patrick Johnson

Buyer's Agent in 2021
Patrick Johnson
Keller Williams Realty-Silicon Valley
(408) 410-9139
1 in this area
32 Total Sales
Map
Source: San Francisco Association of REALTORS® MLS
MLS Number: 421564391
APN: 1519-060
- 2402 Balboa St
- 526 23rd Ave Unit 1
- 465 28th Ave
- 375 25th Ave Unit 401
- 369-371 21st Ave
- 2725 Clement St
- 634 22nd Ave
- 6423 California St
- 249 21st Ave
- 2929 Clement St
- 495 32nd Ave
- 818 30th Ave Unit A
- 783 31st Ave
- 458 33rd Ave
- 444 33rd Ave
- 153 25th Ave
- 142 27th Ave
- 244 32nd Ave
- 778 34th Ave
- 5600 Fulton St
- 574 26th Ave
- 574 26th Ave Unit 4
- 574 26th Ave Unit 3
- 574 26th Ave Unit 2
- 574 26th Ave Unit 1
- 3436 Anza St
- 3430 Anza St
- 3442 Anza St Unit IT2
- 3442 Anza St Unit IT1
- 3442 Anza St Unit IT3
- 3426 Anza St
- 575 25th Ave
- 581 25th Ave
- 583 25th Ave
- 581 26th Ave
- 585 26th Ave
- 571 26th Ave
- 593 26th Ave Unit 595
- 587 25th Ave Unit 589
- 563 25th Ave
