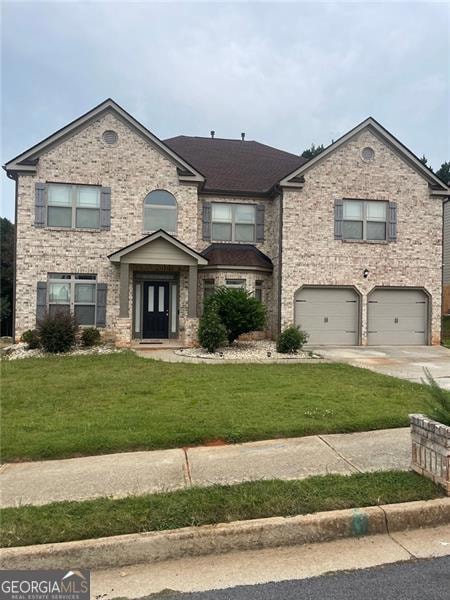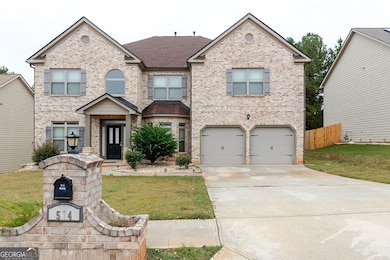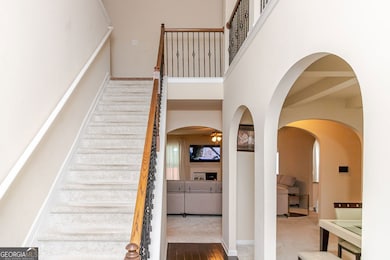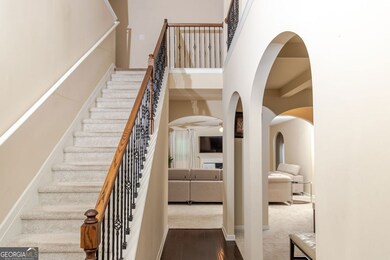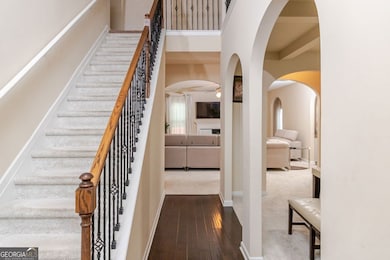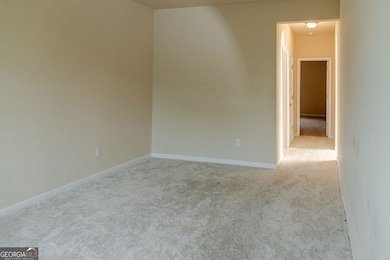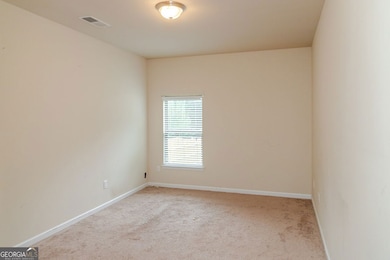574 Caledon Way Hampton, GA 30228
Estimated payment $2,764/month
Highlights
- Contemporary Architecture
- Loft
- High Ceiling
- Private Lot
- 1 Fireplace
- Soaking Tub
About This Home
Welcome to this stunning single-family home located in the desirable Panhandle Valley subdivision of Hampton. Spanning a generous 4,370 square feet, this residence is designed for comfort and style. As you enter, you are greeted by a magnificent two-story foyer that sets the tone for the rest of the home. The oversized primary bedroom features a cozy sitting area, complete with a luxurious walk-in closet, allowing for both relaxation and ample storage. The heart of the home is the expansive eat-in kitchen, highlighted by a spacious kitchen island and well-appointed pantry, perfect for culinary adventures. The open floor plan flows seamlessly into the family room, where a welcoming fireplace invites gatherings and warmth. Upstairs, a versatile loft provides additional space for relaxation or play. With five inviting bedrooms and four beautifully designed bathrooms, this home is perfect for entertaining or enjoying peaceful evenings. Outside, the fenced-in yard offers a private oasis, ideal for outdoor activities. This is a remarkable opportunity to create lasting memories in an extraordinary setting. Roof replaced 2023.
Home Details
Home Type
- Single Family
Est. Annual Taxes
- $8,265
Year Built
- Built in 2018
Lot Details
- 871 Sq Ft Lot
- Private Lot
- Level Lot
HOA Fees
- $2 Monthly HOA Fees
Home Design
- Contemporary Architecture
- Brick Exterior Construction
Interior Spaces
- 4,370 Sq Ft Home
- 2-Story Property
- High Ceiling
- 1 Fireplace
- Two Story Entrance Foyer
- Family Room
- Loft
- Pull Down Stairs to Attic
- Laundry on upper level
Kitchen
- Oven or Range
- Microwave
- Dishwasher
Flooring
- Carpet
- Laminate
Bedrooms and Bathrooms
- Walk-In Closet
- Double Vanity
- Soaking Tub
- Separate Shower
Parking
- 2 Car Garage
- Garage Door Opener
Schools
- Rivers Edge Elementary School
- Eddie White Academy Middle School
- Lovejoy High School
Utilities
- Central Heating and Cooling System
- Electric Water Heater
- High Speed Internet
- Phone Available
- Cable TV Available
Community Details
- Panhandle Valley Subdivision
Map
Home Values in the Area
Average Home Value in this Area
Tax History
| Year | Tax Paid | Tax Assessment Tax Assessment Total Assessment is a certain percentage of the fair market value that is determined by local assessors to be the total taxable value of land and additions on the property. | Land | Improvement |
|---|---|---|---|---|
| 2024 | $8,265 | $210,880 | $10,400 | $200,480 |
| 2023 | $7,220 | $199,960 | $10,400 | $189,560 |
| 2022 | $6,488 | $164,360 | $10,400 | $153,960 |
| 2021 | $4,857 | $122,000 | $9,320 | $112,680 |
| 2020 | $4,943 | $132,628 | $10,400 | $122,228 |
| 2019 | $4,158 | $111,480 | $9,600 | $101,880 |
| 2018 | $428 | $9,600 | $9,600 | $0 |
| 2017 | $239 | $4,944 | $4,944 | $0 |
| 2016 | $429 | $9,600 | $9,600 | $0 |
| 2015 | $422 | $0 | $0 | $0 |
| 2014 | $382 | $9,600 | $9,600 | $0 |
Property History
| Date | Event | Price | List to Sale | Price per Sq Ft | Prior Sale |
|---|---|---|---|---|---|
| 11/05/2025 11/05/25 | Price Changed | $394,000 | -1.5% | $90 / Sq Ft | |
| 10/12/2025 10/12/25 | Price Changed | $399,999 | -5.9% | $92 / Sq Ft | |
| 09/29/2025 09/29/25 | For Sale | $425,000 | +39.3% | $97 / Sq Ft | |
| 09/18/2020 09/18/20 | Sold | $305,000 | -6.2% | $70 / Sq Ft | View Prior Sale |
| 06/09/2020 06/09/20 | For Sale | $325,000 | -- | $74 / Sq Ft |
Purchase History
| Date | Type | Sale Price | Title Company |
|---|---|---|---|
| Warranty Deed | $305,000 | -- | |
| Deed | -- | -- | |
| Foreclosure Deed | -- | -- |
Mortgage History
| Date | Status | Loan Amount | Loan Type |
|---|---|---|---|
| Open | $289,750 | New Conventional | |
| Previous Owner | $273,651 | No Value Available | |
| Previous Owner | -- | No Value Available |
Source: Georgia MLS
MLS Number: 10603679
APN: 05-0082C-00A-041
- 536 Caledon Way
- 609 Toronto Cir
- 11800 Guelph Cir
- 12650 N Hill Dr
- 765 Pine Needle Rd
- 514 Pernell Dr Unit 4
- 11961 Markham Way
- 12001 Guelph Cir
- 780 Kallispel Ct
- 886 Pine Needle Rd
- 12075 Haley Ln
- 862 New Hope Dr
- 12012 Turner Rd
- 12283 Coldstream Ct
- 12216 Edgewater Dr
- 12148 Flannery Ln
- 12275 Styron Dr
- 12328 Edgewater Dr
- 12021 Kelowna Rd
- 395 Lamont Ln
- 12185 Centerra Dr
- 12185 Centerra Dr
- 12289 Riviera Dr
- 92 Gleneagles Way
- 12260 Players Ct
- 43 Keiths Ct
- 43 Keith's Ct
- 135 Ravens Landing
- 10993 Clearwater Dr
- 1216 Gallatin Ct
- 676 Togwatee Pass
- 1080 Crystal Springs Trail
- 10806 Misty Meadows Ct
- 972 Tara Bend
- 1118 Crystal Springs Trail
- 11483 S Glen St
- 1753 Fielding Way
- 696 Tara Rd
