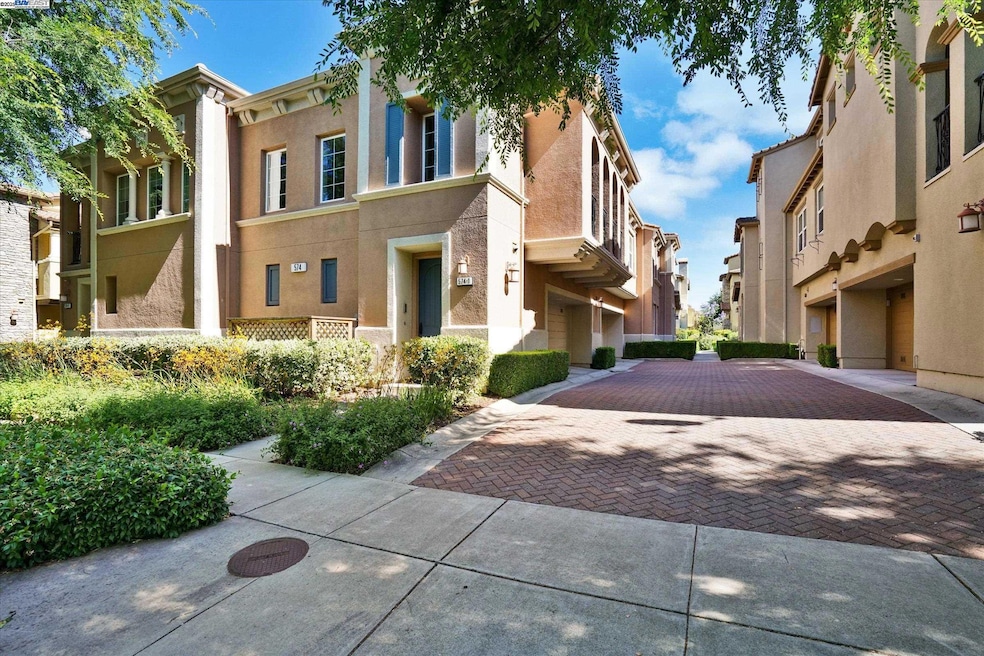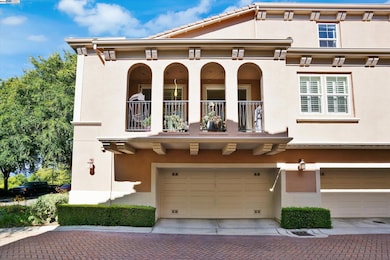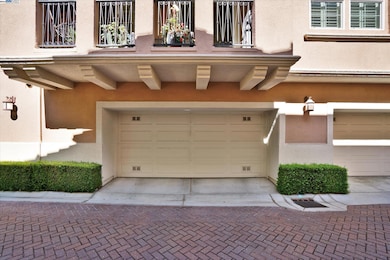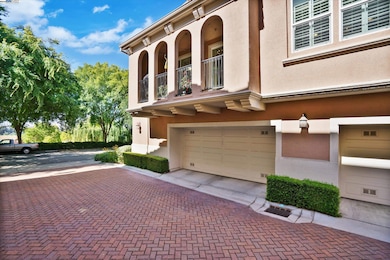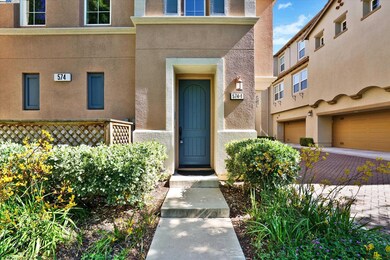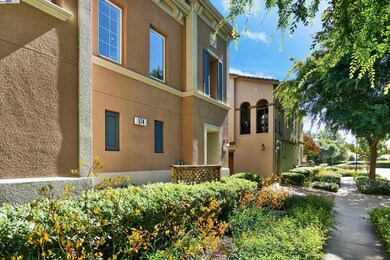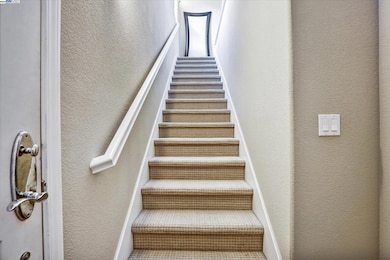
574 Dovecote Ln Unit 1 Livermore, CA 94551
Las Positas NeighborhoodEstimated payment $5,086/month
Highlights
- Fitness Center
- Spa
- Contemporary Architecture
- Rancho Las Positas Elementary School Rated A
- Clubhouse
- Wood Flooring
About This Home
Modern Comfort in Prime Livermore Location – Welcome to Montage! This beautifully designed, energy-efficient tri-level condo offers modern elegance and smart design in one of Livermore’s most desirable communities. Bright and open floor plan with central AC, plantation shutters, and a gas fireplace. Spacious kitchen with granite countertops, stainless steel appliances, under-cabinet lighting, perfect for cooking and entertaining. Hardware flooring, Berber carpet , Vaulted ceilings , Tree line Street , Plenty additional exterior parking. Main level includes a flexible guest bedroom/home office and full bath. Upstairs, the primary suite features a walk-in closet, dual sinks, a soaking tub, and a stall shower. High vaulted ceiling in the living room and the large or spacious balcony, great for a grill and for relaxing with coffee or wine. Enjoy Montage amenities: pool, playground, and green space—all with low HOA fees. Close to Costco, Las Positas College (walkable), parks, shopping, and I-580. Don’t miss this incredible opportunity!
Townhouse Details
Home Type
- Townhome
Est. Annual Taxes
- $5,695
Year Built
- Built in 2007
HOA Fees
- $185 Monthly HOA Fees
Parking
- 2 Car Attached Garage
- Garage Door Opener
Home Design
- Contemporary Architecture
- Tile Roof
- Stone Siding
- Stucco
Interior Spaces
- 3-Story Property
- Fireplace With Gas Starter
- Living Room with Fireplace
- 220 Volts In Laundry
Kitchen
- Breakfast Bar
- Microwave
- Dishwasher
Flooring
- Wood
- Carpet
Bedrooms and Bathrooms
- 2 Bedrooms
- 2 Full Bathrooms
Pool
- Spa
Utilities
- Forced Air Heating and Cooling System
- 220 Volts in Kitchen
Listing and Financial Details
- Assessor Parcel Number 90313120
Community Details
Overview
- Association fees include exterior maintenance, hazard insurance, management fee, water/sewer
- Call Listing Agent Association, Phone Number (925) 681-4000
- Montage Subdivision
Amenities
- Clubhouse
Recreation
- Fitness Center
- Community Pool
Map
Home Values in the Area
Average Home Value in this Area
Tax History
| Year | Tax Paid | Tax Assessment Tax Assessment Total Assessment is a certain percentage of the fair market value that is determined by local assessors to be the total taxable value of land and additions on the property. | Land | Improvement |
|---|---|---|---|---|
| 2024 | $5,695 | $405,508 | $123,752 | $288,756 |
| 2023 | $5,602 | $404,421 | $121,326 | $283,095 |
| 2022 | $5,510 | $389,491 | $118,947 | $277,544 |
| 2021 | $4,794 | $381,720 | $116,616 | $272,104 |
| 2020 | $5,215 | $384,737 | $115,421 | $269,316 |
| 2019 | $5,216 | $377,195 | $113,158 | $264,037 |
| 2018 | $5,101 | $369,802 | $110,940 | $258,862 |
| 2017 | $4,966 | $362,553 | $108,766 | $253,787 |
| 2016 | $4,756 | $355,444 | $106,633 | $248,811 |
| 2015 | $4,497 | $350,107 | $105,032 | $245,075 |
| 2014 | $4,313 | $343,250 | $102,975 | $240,275 |
Property History
| Date | Event | Price | Change | Sq Ft Price |
|---|---|---|---|---|
| 07/09/2025 07/09/25 | For Sale | $799,000 | -- | $487 / Sq Ft |
Purchase History
| Date | Type | Sale Price | Title Company |
|---|---|---|---|
| Grant Deed | $335,000 | Old Republic Title Company | |
| Trustee Deed | $282,500 | None Available | |
| Grant Deed | $461,500 | First American Title Company |
Mortgage History
| Date | Status | Loan Amount | Loan Type |
|---|---|---|---|
| Open | $325,000 | New Conventional | |
| Closed | $326,507 | FHA | |
| Previous Owner | $369,100 | Unknown |
Similar Homes in Livermore, CA
Source: Bay East Association of REALTORS®
MLS Number: 41104193
APN: 903-0013-120-00
- 244 Selby Ln
- 253 Fennel Way
- 538 Sandalwood Dr
- 454 Persimmon Common Unit 12
- 454 Persimmon Common Unit 8
- 554 Sandalwood Dr
- 375 Basswood Common Unit 3
- 389 Basswood Common Unit 9
- 665 Sandalwood Dr Unit 1
- 161 Bellington Common Unit 3
- 211 Wildrose Common Unit 3
- 330 Windward Common Unit 4
- 2906 Triad Dr
- 2818 Triad Dr
- 631 Splitrail Ct
- 1382 Vía Deste
- 1567 Wilton Rd
- 849 Hanover St
- 1016 Glenn Common
- 635 Hanover St
- 2821 Lemon Common
- 1700 Paseo Laguna Seco Dr
- 2380 Nissen Dr
- 1160 Portola Meadows Rd
- 629 Pelican Ct
- 478 Nightingale St
- 595 N L St Unit Apartment
- 375 N M St Unit 375
- 2247 Park St
- 344 N K St
- 1981 Chestnut St
- 800 E Stanley Blvd
- 1809 Railroad Ave
- 277 Junction Ave
- 1912-1996 1st St
- 1001 Murrieta Blvd Unit 70
- 2829 Salt Pond Common
- 2389 3rd St Unit street level
- 4085 Bristlecone Way
- 3909 Portola Common
