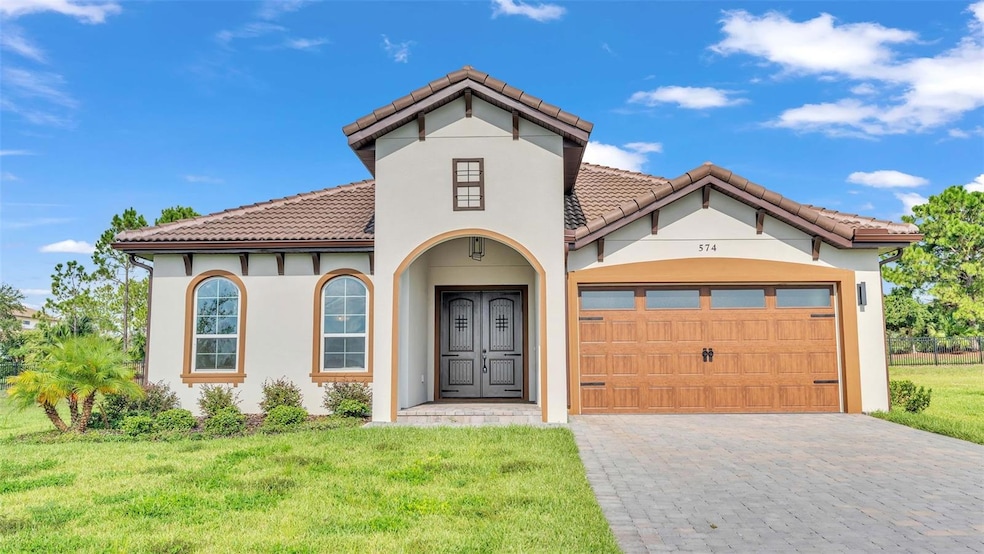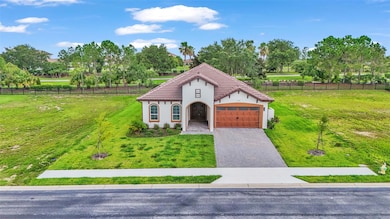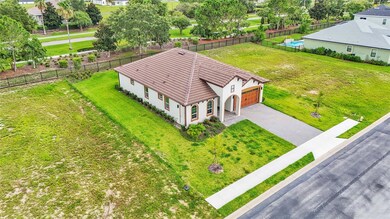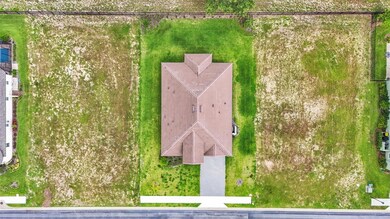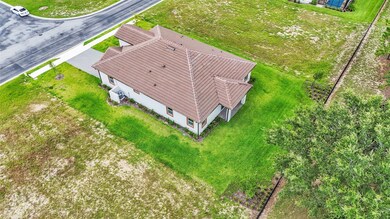
574 Loblolly Place Auburndale, FL 33823
Estimated payment $3,397/month
Highlights
- Fitness Center
- New Construction
- Open Floorplan
- Frank E. Brigham Academy Rated 9+
- Gated Community
- Clubhouse
About This Home
Welcome to your stunning dream home located in the highly sought-after Water Ridge Subdivision. This exquisite 4-bedroom, 3-bathroom custom-built residence spans 2,173 square feet and offers the perfect blend of luxury, comfort, and modern living.Key Features:Gourmet Kitchen: The heart of the home features a state-of-the-art kitchen equipped with high-end stainless steel appliances, custom cabinetry, a large island with double sinks, and elegant granite countertops. Perfect for entertaining or family meals.Luxurious Master Suite: The master bedroom is a true retreat with ample space, a walk-in closet, and an en-suite bathroom featuring a double vanity, separate water closet, and a marbled walk in shower.Elegant Living Areas: Enjoy the expansive living room with large windows that flood the space with natural light..Additional Bedrooms and Baths: Three additional spacious bedrooms provide plenty of space for family, guests, or a home office. Two well-appointed bathrooms ensure convenience and comfort for all.Outdoor Oasis: Step outside to a beautifully landscaped yard, ideal for outdoor entertaining or simply relaxing. The covered patio provides a perfect spot for morning coffee or evening gatherings.Community Amenities: As a resident of Water Ridge Subdivision, you’ll have access to fantastic amenities such as a clubhouse, swimming pool, tennis courts, boat and watercraft storage, and walking trails.
Home Details
Home Type
- Single Family
Est. Annual Taxes
- $896
Year Built
- Built in 2023 | New Construction
Lot Details
- 10,289 Sq Ft Lot
- Lot Dimensions are 81x127
- West Facing Home
- Irrigation Equipment
HOA Fees
- $168 Monthly HOA Fees
Parking
- 2 Car Attached Garage
Home Design
- Mediterranean Architecture
- Slab Foundation
- Tile Roof
- Block Exterior
Interior Spaces
- 2,173 Sq Ft Home
- Open Floorplan
- Ceiling Fan
- Sliding Doors
- Combination Dining and Living Room
- Tile Flooring
- Laundry Room
Kitchen
- Built-In Oven
- Range with Range Hood
- Microwave
- Ice Maker
- Dishwasher
- Granite Countertops
- Disposal
Bedrooms and Bathrooms
- 4 Bedrooms
- Primary Bedroom on Main
- Walk-In Closet
- 3 Full Bathrooms
- Single Vanity
Utilities
- Central Heating and Cooling System
- Electric Water Heater
Listing and Financial Details
- Visit Down Payment Resource Website
- Legal Lot and Block 188 / 058
- Assessor Parcel Number 25-27-36-305501-001880
Community Details
Overview
- Water Ridge / Courtney Uzan Association, Phone Number (863) 875-7940
- Visit Association Website
- Water Ridge Subdivision
- The community has rules related to allowable golf cart usage in the community
Recreation
- Tennis Courts
- Community Basketball Court
- Recreation Facilities
- Community Playground
- Fitness Center
- Community Pool
- Trails
Additional Features
- Clubhouse
- Gated Community
Map
Home Values in the Area
Average Home Value in this Area
Tax History
| Year | Tax Paid | Tax Assessment Tax Assessment Total Assessment is a certain percentage of the fair market value that is determined by local assessors to be the total taxable value of land and additions on the property. | Land | Improvement |
|---|---|---|---|---|
| 2023 | $894 | $49,500 | $0 | $0 |
| 2022 | $769 | $45,000 | $45,000 | $0 |
| 2021 | $618 | $35,000 | $35,000 | $0 |
| 2020 | $675 | $38,000 | $38,000 | $0 |
| 2018 | $533 | $29,000 | $29,000 | $0 |
| 2017 | $162 | $8,419 | $0 | $0 |
| 2016 | $190 | $7,654 | $0 | $0 |
| 2015 | $183 | $6,958 | $0 | $0 |
| 2014 | $118 | $6,325 | $0 | $0 |
Property History
| Date | Event | Price | Change | Sq Ft Price |
|---|---|---|---|---|
| 02/01/2025 02/01/25 | For Sale | $569,000 | 0.0% | $262 / Sq Ft |
| 01/31/2025 01/31/25 | Off Market | $569,000 | -- | -- |
| 01/26/2025 01/26/25 | Price Changed | $569,000 | -7.8% | $262 / Sq Ft |
| 09/06/2024 09/06/24 | Price Changed | $617,000 | -1.9% | $284 / Sq Ft |
| 08/27/2024 08/27/24 | Price Changed | $629,000 | -1.6% | $289 / Sq Ft |
| 08/14/2024 08/14/24 | Price Changed | $639,000 | -1.5% | $294 / Sq Ft |
| 07/23/2024 07/23/24 | For Sale | $649,000 | -- | $299 / Sq Ft |
Purchase History
| Date | Type | Sale Price | Title Company |
|---|---|---|---|
| Warranty Deed | -- | None Available | |
| Warranty Deed | $50,000 | Attorney | |
| Quit Claim Deed | -- | None Available | |
| Warranty Deed | $34,900 | Attorney | |
| Warranty Deed | $36,000 | Home Solution Title Inc | |
| Deed | $36,000 | -- | |
| Quit Claim Deed | -- | None Available | |
| Special Warranty Deed | $5,600 | North American Title Company | |
| Warranty Deed | $112,900 | None Available | |
| Corporate Deed | $126,900 | None Available |
Mortgage History
| Date | Status | Loan Amount | Loan Type |
|---|---|---|---|
| Previous Owner | $112,893 | Fannie Mae Freddie Mac |
Similar Homes in Auburndale, FL
Source: Stellar MLS
MLS Number: L4946061
APN: 25-27-36-305501-001880
- 579 Loblolly Place
- 179 Blazing Star Ave
- 162 Blazing Star Ave
- 158 Blazing Star Ave
- 178 Blazing Star Ave
- 146 Blazing Star Ave
- 159 Blazing Star Ave
- 243 Blazing Star Ave
- 544 Waterfern Trail Dr
- 537 Pond Cypress Ct
- 521 Blue Flag Dr
- 130 Blazing Star Ave
- 532 Waterfern Trail Dr
- 108 Campion Blvd
- 150 Stargrass Dr
- 190 Stargrass Dr
- 197 Valencia Ridge Dr
- 189 Valencia Ridge Dr
- 237 Pine Lilly Ct
- 208 Caladonia Ct
