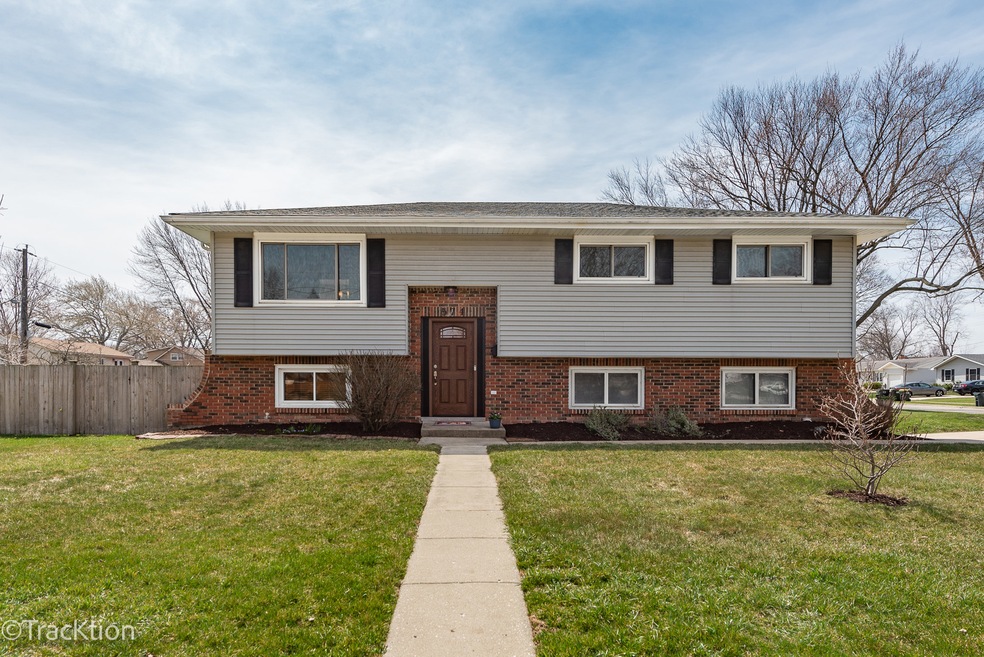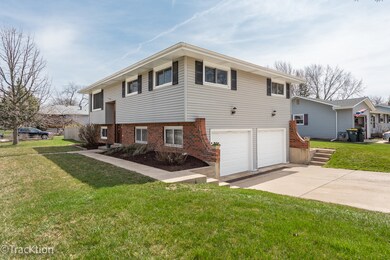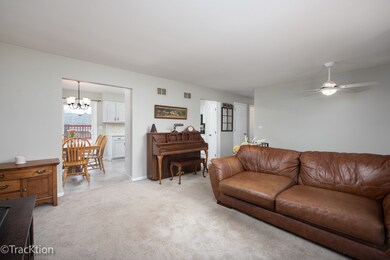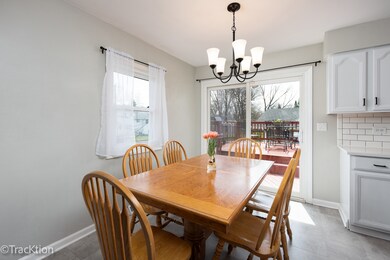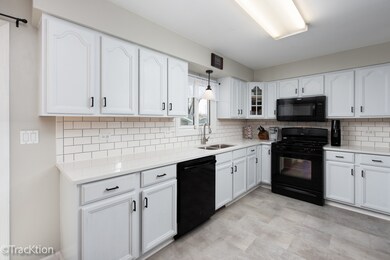
574 Mohican Rd Carol Stream, IL 60188
Estimated Value: $352,000 - $408,000
Highlights
- Community Lake
- Deck
- Raised Ranch Architecture
- Roy De Shane Elementary School Rated A
- Property is near a park
- Community Pool
About This Home
As of June 2023Living is easy in this impressive, generously spacious, updated raised ranch. Living room is a great space for conversation or relaxation. Stylish updated kitchen with quartz countertops and new backsplash, offers access to the fenced-in backyard complete with large deck. Perfect setup for entertaining! Floor plan encompasses 4 bedrooms with a nicely updated hall bathroom. New flooring adorns most of the living space. Downstairs is the lower level which is just perfect for additional living space. Enjoy movie or game night in the family room! 4th bedroom is perfect for overnight guest or home office along with an updated full bathroom. Large bright, clean and updated laundry room offers additional storage space. Lot's of work done here over the last few years, including but not limited to, new water heater(2023), painted, flooring, sump pump(2023), roof(2018) and more! Awesome location in highly sought after area close to restaurants, shops, and transportation. Walk to schools and parks. Located steps away from Carol Stream's largest park - Armstrong Park, which is named for the famous astronaut Neil Armstrong. Park amenities include: lighted ball fields (west end of park, away from home), playgrounds, an in-line skate rink, sand volleyball and basketball courts, walk the trails around the reservoir to Lake George and Balog Island, home to a colony of Purple Martins. Live here and make it a wonderful life!
Home Details
Home Type
- Single Family
Est. Annual Taxes
- $6,587
Year Built
- Built in 1974
Lot Details
- 10,019 Sq Ft Lot
- Lot Dimensions are 134x79x139x71
- Fenced Yard
- Paved or Partially Paved Lot
Parking
- 2 Car Attached Garage
- Garage Door Opener
- Driveway
- Parking Space is Owned
Home Design
- Raised Ranch Architecture
- Traditional Architecture
- Slab Foundation
- Asphalt Roof
- Vinyl Siding
- Concrete Perimeter Foundation
Interior Spaces
- 1,537 Sq Ft Home
- Ceiling Fan
- Entrance Foyer
- Family Room
- Living Room
- Dining Room
- Carbon Monoxide Detectors
Kitchen
- Range
- Microwave
- Dishwasher
Flooring
- Carpet
- Laminate
- Vinyl
Bedrooms and Bathrooms
- 4 Bedrooms
- 4 Potential Bedrooms
- Walk-In Closet
- 2 Full Bathrooms
Laundry
- Laundry Room
- Dryer
- Washer
- Sink Near Laundry
Schools
- Roy De Shane Elementary School
- Stratford Middle School
- Glenbard North High School
Utilities
- Central Air
- Heating System Uses Natural Gas
- Lake Michigan Water
Additional Features
- Deck
- Property is near a park
Listing and Financial Details
- Homeowner Tax Exemptions
Community Details
Overview
- Community Lake
Recreation
- Community Pool
Ownership History
Purchase Details
Home Financials for this Owner
Home Financials are based on the most recent Mortgage that was taken out on this home.Purchase Details
Home Financials for this Owner
Home Financials are based on the most recent Mortgage that was taken out on this home.Purchase Details
Home Financials for this Owner
Home Financials are based on the most recent Mortgage that was taken out on this home.Similar Homes in the area
Home Values in the Area
Average Home Value in this Area
Purchase History
| Date | Buyer | Sale Price | Title Company |
|---|---|---|---|
| Hvorcik Joshua | $350,000 | Chicago Title | |
| Blunt Terry A | $194,000 | -- | |
| Lauterbach Scott R | $149,000 | West Counties Title Services |
Mortgage History
| Date | Status | Borrower | Loan Amount |
|---|---|---|---|
| Open | Hvorcik Joshua | $333,841 | |
| Previous Owner | Blunt Terry A | $166,500 | |
| Previous Owner | Blunt Terry A | $192,000 | |
| Previous Owner | Blunt Terry A | $175,000 | |
| Previous Owner | Blunt Terry A | $20,500 | |
| Previous Owner | Blunt Terry A | $180,000 | |
| Previous Owner | Blunt Terry A | $150,000 | |
| Previous Owner | Blunt Terry A | $150,000 | |
| Previous Owner | Blunt Terry A | $150,000 | |
| Previous Owner | Lauterbach Scott R | $6,900 | |
| Previous Owner | Lauterbach Scott R | $141,550 |
Property History
| Date | Event | Price | Change | Sq Ft Price |
|---|---|---|---|---|
| 06/01/2023 06/01/23 | Sold | $350,000 | +16.7% | $228 / Sq Ft |
| 04/16/2023 04/16/23 | Pending | -- | -- | -- |
| 04/13/2023 04/13/23 | For Sale | $300,000 | -- | $195 / Sq Ft |
Tax History Compared to Growth
Tax History
| Year | Tax Paid | Tax Assessment Tax Assessment Total Assessment is a certain percentage of the fair market value that is determined by local assessors to be the total taxable value of land and additions on the property. | Land | Improvement |
|---|---|---|---|---|
| 2023 | $7,104 | $87,510 | $28,370 | $59,140 |
| 2022 | $6,914 | $80,950 | $28,190 | $52,760 |
| 2021 | $6,587 | $76,910 | $26,780 | $50,130 |
| 2020 | $6,476 | $75,040 | $26,130 | $48,910 |
| 2019 | $6,225 | $72,110 | $25,110 | $47,000 |
| 2018 | $5,707 | $67,430 | $24,450 | $42,980 |
| 2017 | $5,384 | $62,500 | $22,660 | $39,840 |
| 2016 | $5,086 | $57,840 | $20,970 | $36,870 |
| 2015 | $4,959 | $53,980 | $19,570 | $34,410 |
| 2014 | $5,243 | $55,810 | $20,230 | $35,580 |
| 2013 | $5,277 | $57,720 | $20,920 | $36,800 |
Agents Affiliated with this Home
-
Paul Baker

Seller's Agent in 2023
Paul Baker
Platinum Partners Realtors
(630) 399-2614
13 in this area
455 Total Sales
-
Jodee Baker

Seller Co-Listing Agent in 2023
Jodee Baker
Platinum Partners Realtors
(630) 222-2614
8 in this area
286 Total Sales
-
Tina Bibergall

Buyer's Agent in 2023
Tina Bibergall
Coldwell Banker Realty
(630) 488-9381
6 in this area
56 Total Sales
Map
Source: Midwest Real Estate Data (MRED)
MLS Number: 11757951
APN: 02-30-406-001
- 806 Idaho St
- 440 Shelburne Dr
- 443 Indianwood Dr
- 620 Teton Cir
- 534 Alton Ct
- 491 Dakota Ct Unit 2
- 26W241 Lies Rd
- 1430 Preserve Dr Unit 29
- 601 Oswego Dr
- 317 Mohawk Dr
- 315 Canyon Trail
- 706 Shining Water Dr
- 375 Hunter Dr
- 474 Hunter Dr
- 525 Burke Dr
- 27W270 Jefferson St
- 736 N Gary Ave Unit 208
- 1054 Evergreen Dr
- 398 Stonewood Cir
- 27W046 North Ave
