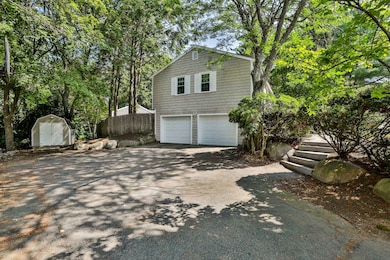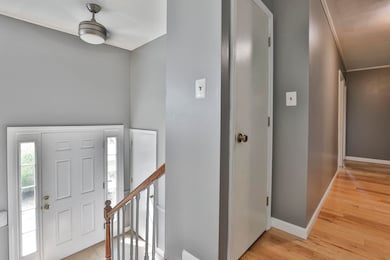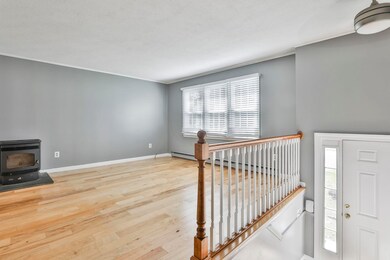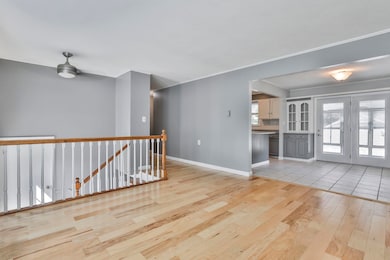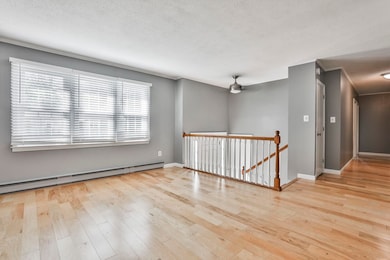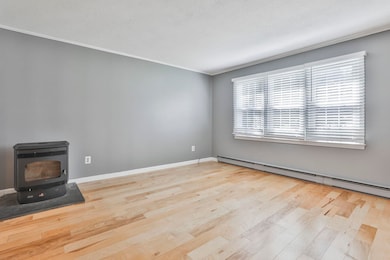
574 Oak St Manchester, NH 03104
Straw-Smyth NeighborhoodEstimated payment $3,076/month
Highlights
- Popular Property
- Recreation Room
- Corner Lot
- Deck
- Wood Flooring
- Den
About This Home
Fantastic Split Entry Home located in Manchester's sought after North End! This south facing property allows for a light and bright open floor plan great for entertaining. The Spacious Living Room flows into the Dining Room which opens out to the peaceful screened in porch and access to a cozy deck and backyard. Just of the dining room is the updated kitchen, featuring breakfast bar, stainless steel appliances and wine fridge! Gleaming hardwood flooring compliment the main level. Just down the hall you'll find a remodeled bath and three well proportioned bedrooms. Primary bedroom with private access to the bath and 2 closets. Harvey replacement windows throughout the home. Downstairs you'll find a perfect spot to enjoy the game or relax and take in a movie. Lower level also features an additional room that could allow for an office space or a 4th bedroom complete with direct access to the half bath/Laundry room with closet. A great teen getaway or an opportunity for multi-generational living. Lower level also includes a cedar closet and entry to the 2 stall garage. Enjoy the benefits of this quiet neighborhood yet just minutes to restaurants, schools, shopping, walking trails, pond, recreational facilities, highways and all that Manchester has to offer. PRIVATE SHOWINGS BEGIN SATURDAY, JULY 19TH.
Listing Agent
Coldwell Banker Realty Bedford NH Brokerage Phone: 603-361-7404 License #067638 Listed on: 07/17/2025

Home Details
Home Type
- Single Family
Est. Annual Taxes
- $5,684
Year Built
- Built in 1975
Lot Details
- 9,583 Sq Ft Lot
- Corner Lot
- Level Lot
Parking
- 2 Car Direct Access Garage
- Automatic Garage Door Opener
- Driveway
- On-Street Parking
- Off-Street Parking
- 1 to 5 Parking Spaces
Home Design
- Split Level Home
- Concrete Foundation
- Wood Frame Construction
- Wood Siding
- Shingle Siding
Interior Spaces
- Property has 2 Levels
- Ceiling Fan
- Blinds
- Combination Kitchen and Dining Room
- Den
- Recreation Room
Kitchen
- Range Hood
- Dishwasher
- Wine Cooler
- Disposal
Flooring
- Wood
- Ceramic Tile
- Vinyl
Bedrooms and Bathrooms
- 3 Bedrooms
- Cedar Closet
Laundry
- Laundry Room
- Dryer
- Washer
Basement
- Heated Basement
- Basement Fills Entire Space Under The House
- Interior Basement Entry
Outdoor Features
- Deck
- Shed
- Porch
Schools
- Smyth Road Elementary School
- Hillside Middle School
- Manchester Central High Sch
Utilities
- Baseboard Heating
- Cable TV Available
Community Details
- Trails
Listing and Financial Details
- Tax Lot 2
- Assessor Parcel Number 922A
Map
Home Values in the Area
Average Home Value in this Area
Tax History
| Year | Tax Paid | Tax Assessment Tax Assessment Total Assessment is a certain percentage of the fair market value that is determined by local assessors to be the total taxable value of land and additions on the property. | Land | Improvement |
|---|---|---|---|---|
| 2023 | $5,684 | $301,400 | $107,800 | $193,600 |
| 2022 | $5,498 | $301,400 | $107,800 | $193,600 |
| 2021 | $5,329 | $301,400 | $107,800 | $193,600 |
| 2020 | $5,201 | $210,900 | $81,100 | $129,800 |
| 2019 | $5,129 | $210,900 | $81,100 | $129,800 |
| 2018 | $4,994 | $210,900 | $81,100 | $129,800 |
| 2017 | $4,918 | $210,900 | $81,100 | $129,800 |
| 2016 | $4,880 | $210,900 | $81,100 | $129,800 |
| 2015 | $4,653 | $198,500 | $74,300 | $124,200 |
| 2014 | $4,665 | $198,500 | $74,300 | $124,200 |
| 2013 | $4,500 | $198,500 | $74,300 | $124,200 |
Property History
| Date | Event | Price | Change | Sq Ft Price |
|---|---|---|---|---|
| 07/17/2025 07/17/25 | For Sale | $469,900 | -- | $413 / Sq Ft |
Purchase History
| Date | Type | Sale Price | Title Company |
|---|---|---|---|
| Deed | $247,900 | -- |
Mortgage History
| Date | Status | Loan Amount | Loan Type |
|---|---|---|---|
| Open | $100,000 | Credit Line Revolving | |
| Closed | $20,000 | Unknown | |
| Open | $246,949 | Unknown | |
| Closed | $245,934 | Purchase Money Mortgage |
Similar Homes in Manchester, NH
Source: PrimeMLS
MLS Number: 5052044
APN: MNCH-000922A-000000-000002
- 383 Pickering St
- 60 Hillhaven Rd
- 310 Ashland St
- 373 Whitford St
- 377 Smyth Rd
- 0 Grace Metalious Ln Unit 5038850
- 160 Dave St
- 34 Mammoth Rd Unit 1
- 282 Sagamore St
- 1366 Beech St
- 945 Chestnut St
- 106 Walnut Hill Ave
- 841 Beech St
- 48 N Adams St
- 104 Lodge St
- 95 Westchester Way Unit 3
- 48 Mammoth Rd
- 569 Blodget St
- 87 Lodge St
- 2241 Elm St
- 44 Croteau Ct
- 105 Ray St
- 459 Kennard Rd
- 463 Kennard Rd Unit 427
- 445 Kennard Rd Unit 445-20
- 463 Kennard Rd Unit 463-19
- 945 Mammoth Rd Unit 2S
- 945 Mammoth Rd Unit 2N
- 2484 Elm St
- 26 W Webster St
- 644 Maple St
- 669 Chestnut St
- 440 River Rd
- 240 Leda Ave
- 501 Wellington Hill Rd
- 150 River Rd
- 55 River Rd Unit 10B
- 4 Hazel St Unit 1
- 625 Chestnut St
- 1639 Paule Ave Unit 1639 Paule Ave

