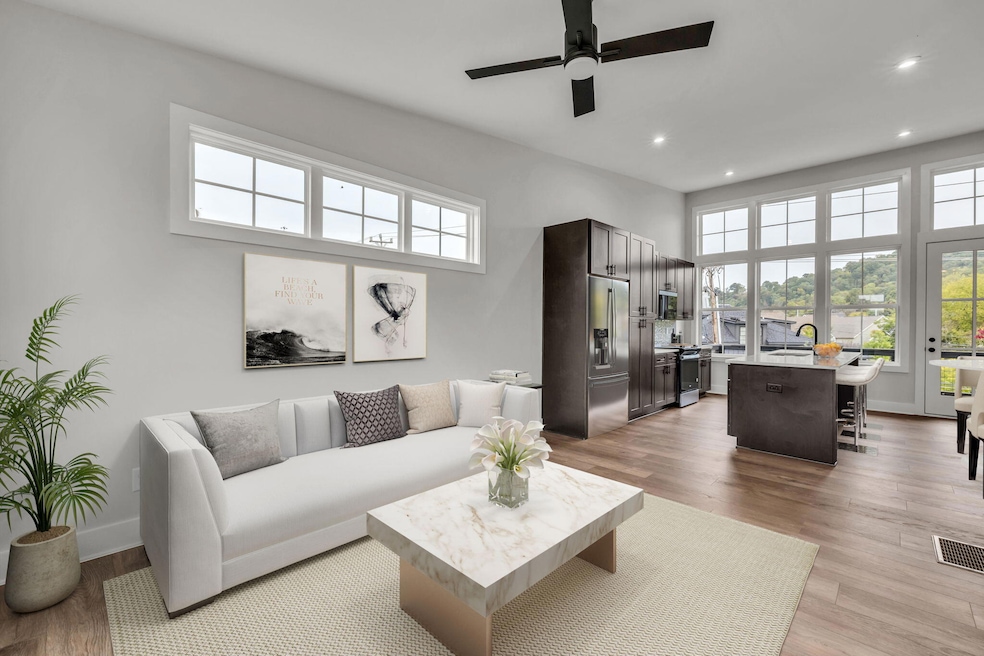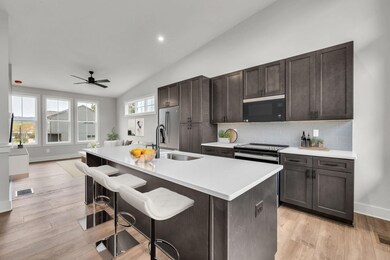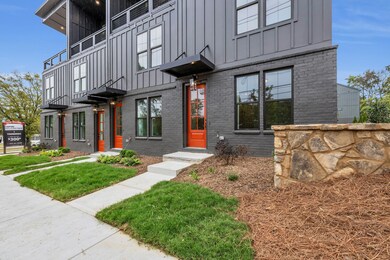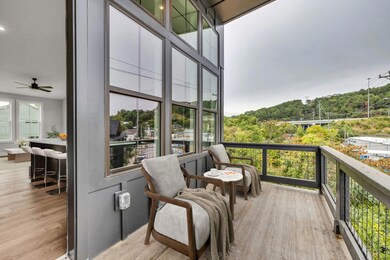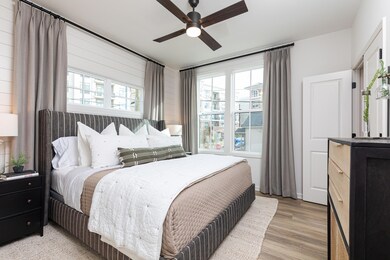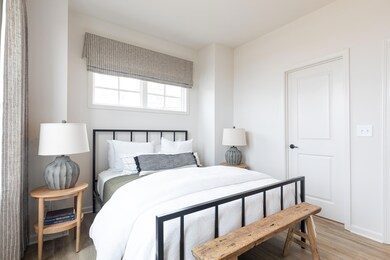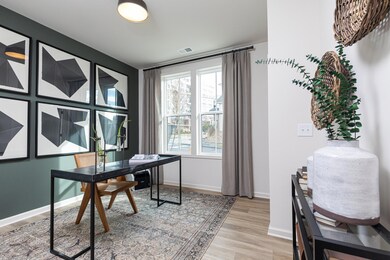574 Pacesetter Place Chattanooga, TN 37405
Northshore NeighborhoodEstimated payment $2,934/month
Highlights
- New Construction
- Open Floorplan
- High Ceiling
- City View
- Contemporary Architecture
- Home Office
About This Home
MAKE IT YOURS AT BELLEWETHER! Construction has just begun — which means you can still choose your finishes and create the home you've always wanted. Every day counts, so don't miss your chance to personalize your dream townhome in Chattanooga's vibrant Northshore neighborhood! Move-in ready by: May/June 2026. The Welkin floor plan features our exclusive TOP-FLOOR LIVINGTM concept, with soaring ceilings and oversized casement windows offering abundant natural light and stunning downtown views. The gourmet kitchen includes an oversized island and quartz countertops, flowing into open living and dining areas that extend to a spacious covered loggia—perfect for entertaining. Interior Highlights: 2 Bedrooms + Flex Room, 3 Full Bathrooms; LVP stair treads & durable hard surface flooring; Flex space with full bath on first floor; Attached garage. Located in Chattanooga's vibrant Northshore community—just minutes from parks, riverfront trails, shopping, dining, and entertainment. Enjoy true walkable, urban living with scenic charm. Note: Photos are virtually staged or of a staged model for representational purposes.
Townhouse Details
Home Type
- Townhome
Year Built
- Built in 2025 | New Construction
Lot Details
- 4,356 Sq Ft Lot
- Lot Dimensions are 20x40
- Zero Lot Line
- May Be Possible The Lot Can Be Split Into 2+ Parcels
HOA Fees
- $271 Monthly HOA Fees
Parking
- 1 Car Attached Garage
- Rear-Facing Garage
- Garage Door Opener
Home Design
- Contemporary Architecture
- Brick Exterior Construction
- Slab Foundation
- Shingle Roof
- Asphalt Roof
- Stone
Interior Spaces
- 1,343 Sq Ft Home
- 3-Story Property
- Open Floorplan
- High Ceiling
- Low Emissivity Windows
- Vinyl Clad Windows
- Insulated Windows
- Family Room
- Home Office
- City Views
Kitchen
- Built-In Range
- Microwave
- Dishwasher
- Disposal
Flooring
- Carpet
- Luxury Vinyl Tile
Bedrooms and Bathrooms
- 3 Bedrooms
- Primary bedroom located on second floor
- En-Suite Bathroom
- Walk-In Closet
- 3 Full Bathrooms
- Low Flow Plumbing Fixtures
Laundry
- Laundry Room
- Laundry on upper level
- Washer and Gas Dryer Hookup
Outdoor Features
- Balcony
- Covered Patio or Porch
Schools
- Red Bank Elementary School
- Red Bank Middle School
- Red Bank High School
Farming
- Bureau of Land Management Grazing Rights
Utilities
- Central Heating and Cooling System
- Underground Utilities
- Electric Water Heater
- High Speed Internet
- Cable TV Available
Community Details
- $2,000 Initiation Fee
- Built by EMPIRE Homes
- Bellewether Subdivision
- Electric Vehicle Charging Station
Listing and Financial Details
- Home warranty included in the sale of the property
Map
Home Values in the Area
Average Home Value in this Area
Property History
| Date | Event | Price | List to Sale | Price per Sq Ft |
|---|---|---|---|---|
| 11/07/2025 11/07/25 | Price Changed | $424,606 | +1.9% | $316 / Sq Ft |
| 10/21/2025 10/21/25 | For Sale | $416,485 | -- | $310 / Sq Ft |
Source: Greater Chattanooga REALTORS®
MLS Number: 1520337
- 566 Pacesetter Place
- 616 Belle Trace Cir
- 620 Belle Trace Cir
- 624 Belletrace Cir
- 620 Belletrace Cir
- 638 Belle Trace Cir
- 143 Peerless Ave
- 147 Peerless Ave
- 638 Belletrace Cir
- 624 Belle Trace Cir
- 127 Peerless Ave
- 131 Peerless Ave
- 135 Peerless Ave
- 151 Peerless Ave
- 213 Winchester St
- 411 Fairpoint St Unit 306
- 411 Fairpoint St
- 214 Houser St
- 200 Manufacturers Rd
- 200 Manufacturers Rd Unit 241
- 328 Cherokee Blvd
- 110 Somerville Ave
- 430 Manufacturers Rd
- 411 Fairpoint St Unit 306
- 411 Fairpoint St
- 200 Manufacturers Rd
- 20 Cherokee Blvd
- 508 Spears Ave
- 895 Cherokee Blvd
- 229 Delmont St
- 209 W Peak St
- 254 Berry Patch Ln
- 813 Merriam St
- 1074 E Elmwood Dr
- 717 Ladd Ave
- 1131 Stringers Ridge Rd
- 1131 Stringers Ridge Rd Unit 11E
- 2 Market St
- 129 Walnut St Unit 134
- 129 Walnut St
