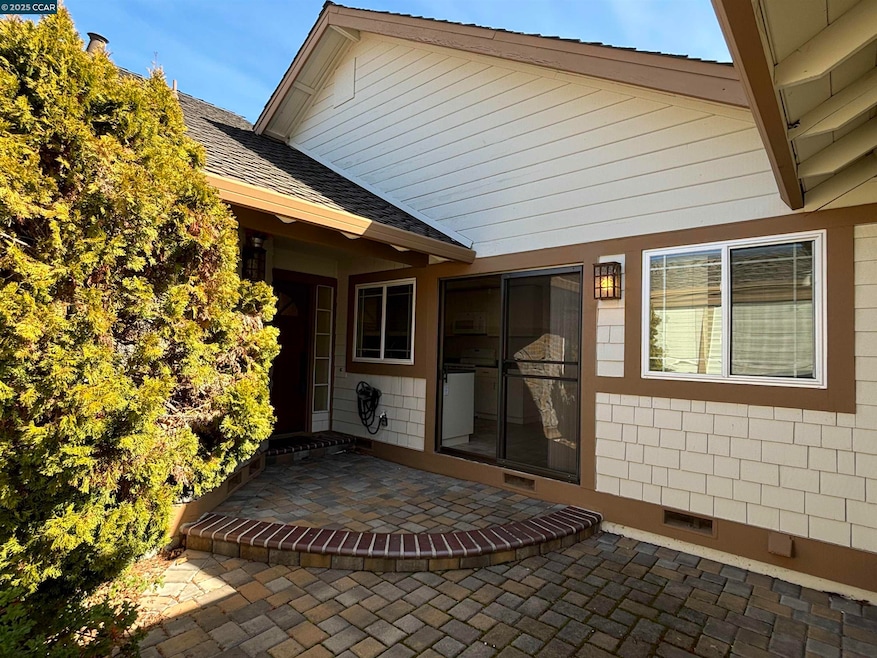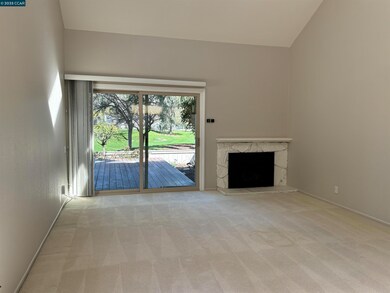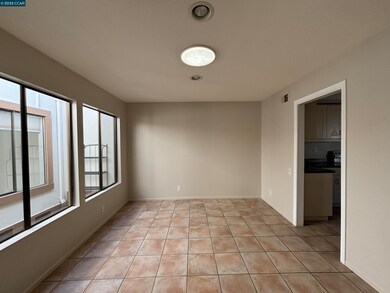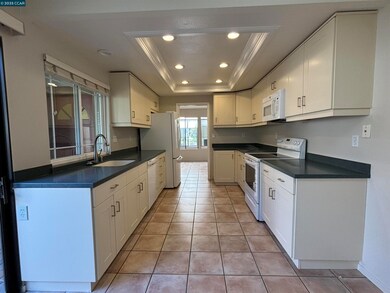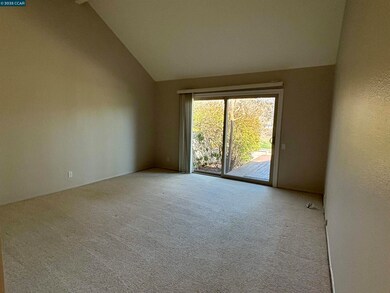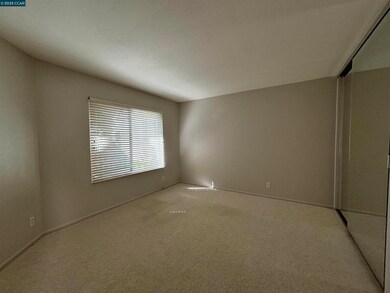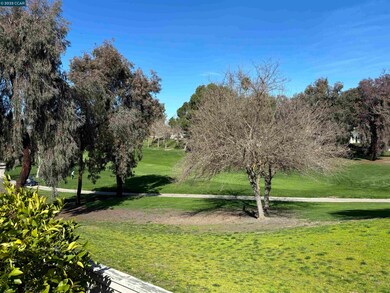
574 Silver Lake Dr Danville, CA 94526
Greenbrook NeighborhoodHighlights
- On Golf Course
- Gated Community
- Traditional Architecture
- Greenbrook Elementary School Rated A+
- Atrium Room
- Solid Surface Countertops
About This Home
As of March 2025Set above the 13th fairway in Crow Canyon Country Club, this desirable Warmington-built one-story offers a unique chance for the discerning buyer to remodel to their taste! The well-designed layout includes two bedrooms with en-suite baths, two outdoor spaces, interior garage access, and a kitchen with a walk-in pantry—features unique to this 2-bedroom model. The paver courtyard entry provides a warm, private welcome and is perfect for barbecues or quiet outdoor relaxation. The home is filled with abundant glass, skylights and natural light. The eat-in kitchen connects to the dining room, courtyard, and laundry room, offering ample counter and storage space, including a walk-in pantry. The living room opens to the back deck, featuring a gas log fireplace, skylights, vaulted ceilings, and golf course views. The primary bedroom also features vaulted ceilings and opens to the back deck and fairway views, while the second bedroom overlooks the charming private courtyard with an ensuite bath. The coveted wind-sheltered exposure is optimal for outdoor relaxation on the back deck amidst a backdrop of the lovely elevated fairway views. It’s truly a must-see and not to be missed opportunity!
Townhouse Details
Home Type
- Townhome
Est. Annual Taxes
- $11,210
Year Built
- Built in 1980
Lot Details
- 3,416 Sq Ft Lot
- On Golf Course
- Fenced
HOA Fees
- $548 Monthly HOA Fees
Parking
- 2 Car Attached Garage
- Garage Door Opener
Home Design
- Traditional Architecture
- Raised Foundation
- Shingle Roof
- Wood Siding
Interior Spaces
- 1-Story Property
- Stone Fireplace
- Gas Fireplace
- Living Room with Fireplace
- Formal Dining Room
- Atrium Room
- Golf Course Views
Kitchen
- Breakfast Area or Nook
- Eat-In Kitchen
- Electric Cooktop
- Free-Standing Range
- <<microwave>>
- Dishwasher
- Solid Surface Countertops
- Disposal
Flooring
- Carpet
- Tile
Bedrooms and Bathrooms
- 2 Bedrooms
- 2 Full Bathrooms
Laundry
- Dryer
- Washer
Home Security
Location
- Property is near a golf course
Utilities
- Forced Air Heating and Cooling System
- Gas Water Heater
Listing and Financial Details
- Assessor Parcel Number 2186130203
Community Details
Overview
- Association fees include common area maintenance, hazard insurance, management fee, reserves, security/gate fee, ground maintenance, street
- 903 Units
- Crow Canyon Country Club Association, Phone Number (925) 866-8900
- Built by Warmington
- Crow Canyon C.C. Subdivision, Cypress Floorplan
- Greenbelt
Recreation
- Community Pool
Security
- Gated Community
- Carbon Monoxide Detectors
- Fire and Smoke Detector
Ownership History
Purchase Details
Home Financials for this Owner
Home Financials are based on the most recent Mortgage that was taken out on this home.Purchase Details
Purchase Details
Purchase Details
Purchase Details
Similar Homes in Danville, CA
Home Values in the Area
Average Home Value in this Area
Purchase History
| Date | Type | Sale Price | Title Company |
|---|---|---|---|
| Grant Deed | $1,005,000 | Chicago Title | |
| Deed | -- | Chicago Title | |
| Gift Deed | -- | None Listed On Document | |
| Interfamily Deed Transfer | -- | None Available | |
| Grant Deed | $375,000 | Commonwealth Land Title Co | |
| Interfamily Deed Transfer | -- | -- |
Mortgage History
| Date | Status | Loan Amount | Loan Type |
|---|---|---|---|
| Previous Owner | $50,000 | Credit Line Revolving | |
| Previous Owner | $103,000 | Stand Alone First |
Property History
| Date | Event | Price | Change | Sq Ft Price |
|---|---|---|---|---|
| 07/16/2025 07/16/25 | For Sale | $1,295,000 | +28.9% | $899 / Sq Ft |
| 03/11/2025 03/11/25 | Sold | $1,005,000 | +0.5% | $698 / Sq Ft |
| 02/21/2025 02/21/25 | Pending | -- | -- | -- |
| 02/21/2025 02/21/25 | For Sale | $1,000,000 | -- | $694 / Sq Ft |
Tax History Compared to Growth
Tax History
| Year | Tax Paid | Tax Assessment Tax Assessment Total Assessment is a certain percentage of the fair market value that is determined by local assessors to be the total taxable value of land and additions on the property. | Land | Improvement |
|---|---|---|---|---|
| 2025 | $11,210 | $957,168 | $707,472 | $249,696 |
| 2024 | $11,210 | $938,400 | $693,600 | $244,800 |
| 2023 | $6,940 | $556,917 | $317,608 | $239,309 |
| 2022 | $6,889 | $545,998 | $311,381 | $234,617 |
| 2021 | $6,735 | $535,293 | $305,276 | $230,017 |
| 2019 | $6,496 | $519,418 | $296,222 | $223,196 |
| 2018 | $6,250 | $509,234 | $290,414 | $218,820 |
| 2017 | $6,015 | $499,250 | $284,720 | $214,530 |
| 2016 | $5,926 | $489,462 | $279,138 | $210,324 |
| 2015 | $5,839 | $482,111 | $274,946 | $207,165 |
| 2014 | $5,748 | $472,668 | $269,561 | $203,107 |
Agents Affiliated with this Home
-
Kerry Richard
K
Seller's Agent in 2025
Kerry Richard
Compass
(925) 963-6300
8 in this area
67 Total Sales
-
Susan Rubin

Seller's Agent in 2025
Susan Rubin
Compass
(925) 837-5679
42 in this area
78 Total Sales
-
Dennis Harvey
D
Seller Co-Listing Agent in 2025
Dennis Harvey
Compass
(925) 257-0305
5 in this area
29 Total Sales
-
Michael O'Brien
M
Seller Co-Listing Agent in 2025
Michael O'Brien
Compass
(925) 300-3406
37 in this area
64 Total Sales
Map
Source: Contra Costa Association of REALTORS®
MLS Number: 41083980
APN: 218-631-020-3
- 597 Saint George Rd
- 553 Saint George Rd
- 551 Cambrian Way
- 685 Saint George Rd
- 711 Glen Eagle Ct
- 727 Paradise Valley Ct N
- 737 Glen Eagle Ct
- 1854 Saint George Rd
- 1946 Rancho Verde Cir W
- 1988 Saint George Rd
- 241 Belaire Ct
- 3625 Crow Canyon Rd
- 3873 Crow Canyon Rd
- 3623 Crow Canyon Rd Unit 9
- 3643 Crow Canyon Rd
- 2200 Oneida Cir
- 1626 Harlan Dr
- 3406 Fostoria Way Unit 313
- 3404 Fostoria Way Unit 224
- 3402 Fostoria Way Unit 110
