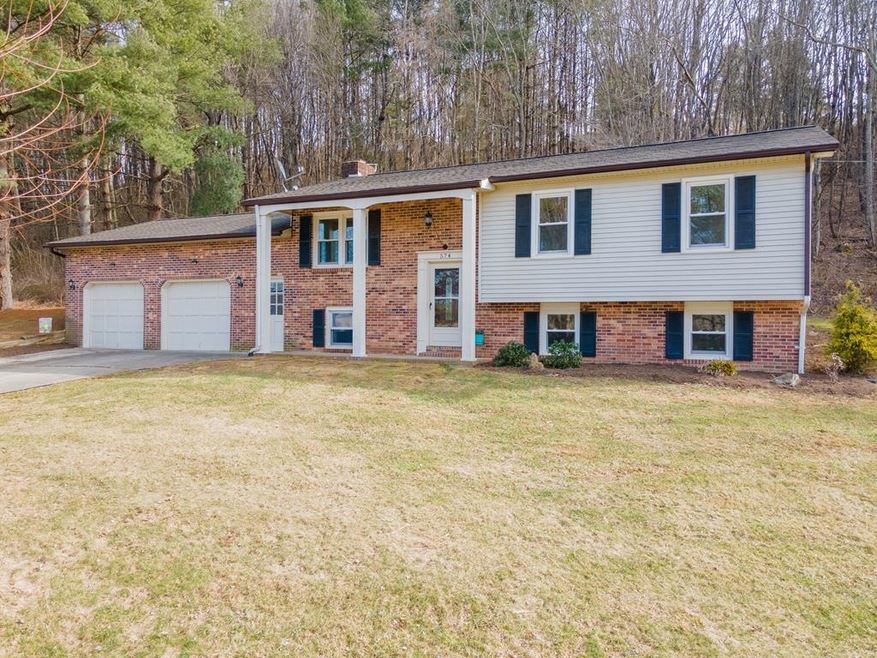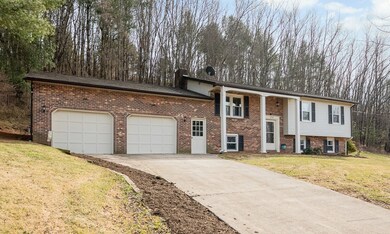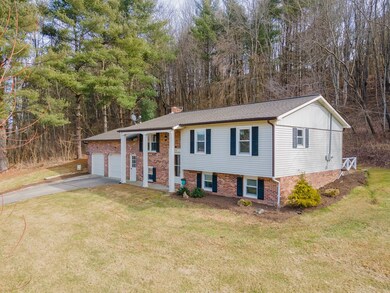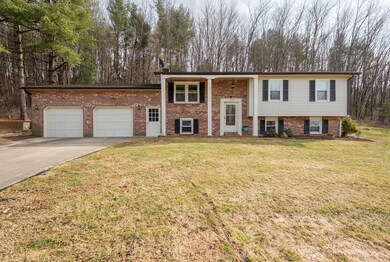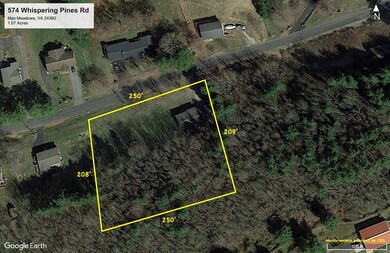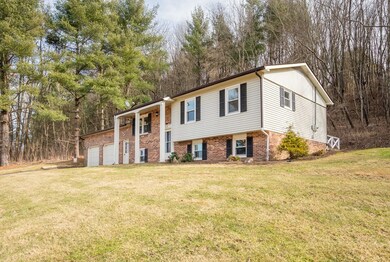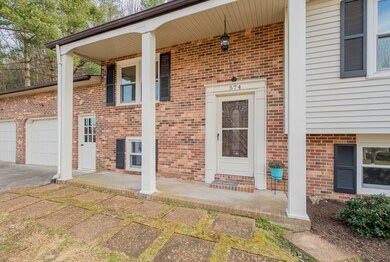
574 Whispering Pines Rd Max Meadows, VA 24360
Highlights
- Mature Trees
- Newly Painted Property
- 2 Car Attached Garage
- Deck
- No HOA
- Walk-In Closet
About This Home
As of March 2022Move in ready split level home only minutes to I-81 and I-77. There is a large open kitchen with dining area, living room, 3 bedrooms and full bath on main level. One bedroom has separate entry to bathroom. On lower level is a bedroom, 40 sq ft closet, family room, utility room with laundry hookups. The hardwood floors have been redone and look beautiful. Carpet is new. New Kitchen sink, the cabinets & countertop look newer, new bathtub combo and new toilet on the main level bathroom, new front door, new vanity and toilet in the lower bathroom although the bathtub combo looks newer. New water heater, new paint throughout, almost all the light fixtures are new. House is served by oil furnace heat & central air conditioning. There is an attached double garage with 2 electric doors however, it does not have interior entrance to the home. The house is on 10 small lots totally one acre so there is a larger yard to the right of the house, see the GIS Aerial. Very large open deck.
Last Agent to Sell the Property
BHHS- Mountain Sky Properties, Wytheville License #0225102859 Listed on: 02/28/2022

Home Details
Home Type
- Single Family
Est. Annual Taxes
- $753
Year Built
- Built in 1976
Lot Details
- 1.06 Acre Lot
- Mature Trees
- Wooded Lot
- Property is zoned Resdientia
Parking
- 2 Car Attached Garage
- Open Parking
Home Design
- Newly Painted Property
- Brick Exterior Construction
- Block Foundation
- Shingle Roof
- Vinyl Siding
Interior Spaces
- 1,962 Sq Ft Home
- 2-Story Property
- Ceiling Fan
- Wood Burning Fireplace
- Brick Fireplace
- Insulated Windows
- Tilt-In Windows
- Fire and Smoke Detector
- Dishwasher
- Laundry on lower level
Flooring
- Carpet
- Tile
Bedrooms and Bathrooms
- 4 Bedrooms
- Walk-In Closet
- 2 Full Bathrooms
Finished Basement
- Walk-Out Basement
- Partial Basement
- Exterior Basement Entry
Outdoor Features
- Deck
Schools
- Max Meadows Elementary School
- Fort Chiswell Middle School
- Fort Chiswell High School
Utilities
- Central Heating and Cooling System
- Heating System Uses Oil
- Natural Gas Not Available
- Well
- Electric Water Heater
- Septic Tank
- High Speed Internet
Community Details
- No Home Owners Association
- Whispering Pine Subdivision
Listing and Financial Details
- Tax Lot 15-24
Ownership History
Purchase Details
Purchase Details
Home Financials for this Owner
Home Financials are based on the most recent Mortgage that was taken out on this home.Purchase Details
Home Financials for this Owner
Home Financials are based on the most recent Mortgage that was taken out on this home.Similar Homes in the area
Home Values in the Area
Average Home Value in this Area
Purchase History
| Date | Type | Sale Price | Title Company |
|---|---|---|---|
| Trustee Deed | $135,143 | None Available | |
| Warranty Deed | $149,000 | New Century Title & Stlmnt | |
| Deed | -- | -- |
Mortgage History
| Date | Status | Loan Amount | Loan Type |
|---|---|---|---|
| Previous Owner | $119,200 | New Conventional | |
| Previous Owner | $103,200 | No Value Available |
Property History
| Date | Event | Price | Change | Sq Ft Price |
|---|---|---|---|---|
| 03/25/2022 03/25/22 | Sold | $255,000 | +2.0% | $130 / Sq Ft |
| 03/03/2022 03/03/22 | Pending | -- | -- | -- |
| 02/28/2022 02/28/22 | For Sale | $250,000 | +67.8% | $127 / Sq Ft |
| 12/30/2016 12/30/16 | Sold | $149,000 | -6.3% | $81 / Sq Ft |
| 11/02/2016 11/02/16 | Pending | -- | -- | -- |
| 08/30/2016 08/30/16 | For Sale | $159,000 | -- | $86 / Sq Ft |
Tax History Compared to Growth
Tax History
| Year | Tax Paid | Tax Assessment Tax Assessment Total Assessment is a certain percentage of the fair market value that is determined by local assessors to be the total taxable value of land and additions on the property. | Land | Improvement |
|---|---|---|---|---|
| 2024 | $910 | $178,500 | $26,500 | $152,000 |
| 2023 | $910 | $177,700 | $26,500 | $151,200 |
| 2022 | $910 | $178,500 | $26,500 | $152,000 |
| 2021 | $753 | $139,500 | $26,500 | $113,000 |
| 2020 | $753 | $139,500 | $26,500 | $113,000 |
| 2019 | $753 | $139,500 | $26,500 | $113,000 |
| 2018 | $753 | $139,500 | $26,500 | $113,000 |
| 2017 | $684 | $0 | $0 | $0 |
| 2016 | $684 | $0 | $0 | $0 |
| 2015 | -- | $139,500 | $0 | $0 |
| 2014 | -- | $0 | $0 | $0 |
| 2012 | -- | $0 | $0 | $0 |
Agents Affiliated with this Home
-
Cindy Stuart

Seller's Agent in 2022
Cindy Stuart
BHHS- Mountain Sky Properties, Wytheville
(540) 952-2436
3 in this area
69 Total Sales
-
Donna Pridgen
D
Buyer's Agent in 2022
Donna Pridgen
Tazewell County Realty
1 in this area
45 Total Sales
-
Judy Short

Seller's Agent in 2016
Judy Short
Weichert Realtors-Short Way Real Estate
(276) 223-4018
54 in this area
332 Total Sales
-
T
Buyer's Agent in 2016
Thelma Surber
Fathom Realty VA, LLC
Map
Source: Southwest Virginia Association of REALTORS®
MLS Number: 81665
APN: 044C-001-0000-0021
- 325 Factory Outlet Dr
- Lot 38 E Lee Hwy
- 119 Ferby Way
- TBD Cox Ln
- 0 Breezy Estates Dr Unit LotWP001
- TBD Breezy Estates Dr
- TBD E Lee Hwy
- 1714 Fort Chiswell Rd
- 146 Martin Rd
- 5280 Peppers Ferry Rd
- 199 Felts Ln
- TBD Carterville Heights Rd
- 326 Carterville Heights Rd
- Lot 3 Walton Furnace Rd
- 95F Walton Furnace Rd
- 142 Frog Leap Ln
- 6.02 AC Alleghany Rd
- 465 Blue Sky Dr
- 160 Cardova Dr
- 906 Sanders Mines Rd
