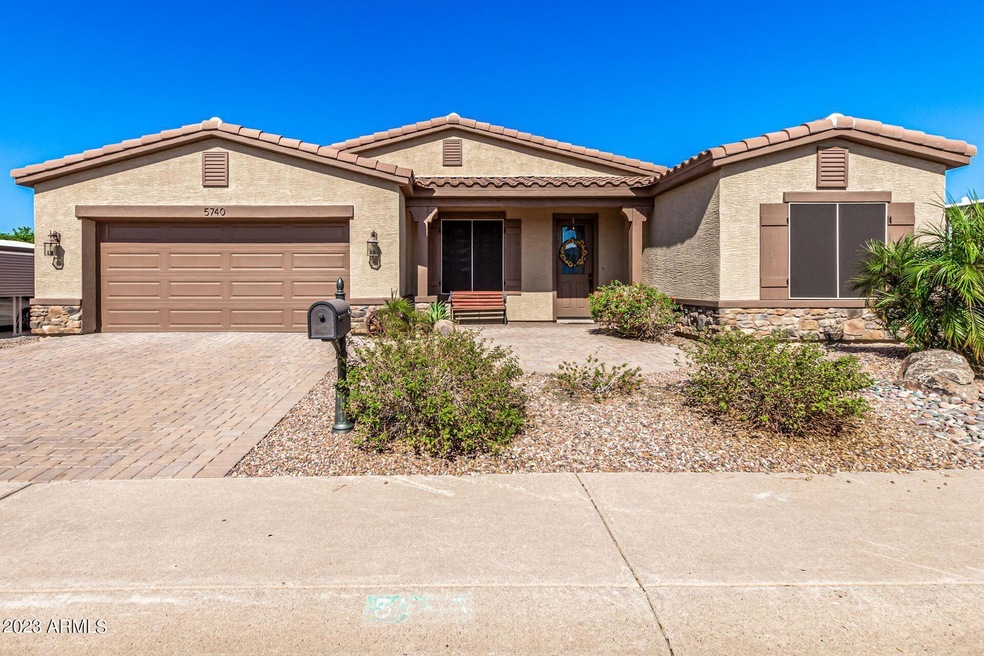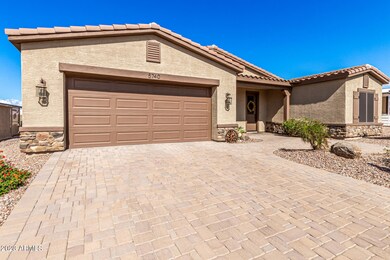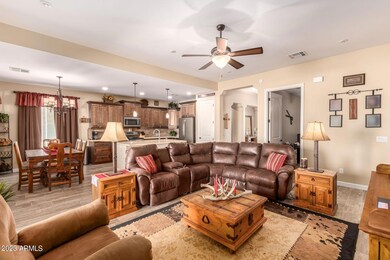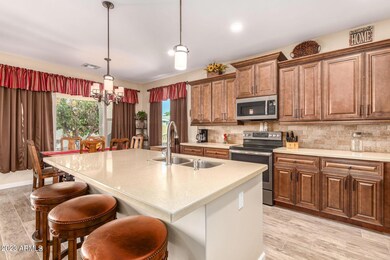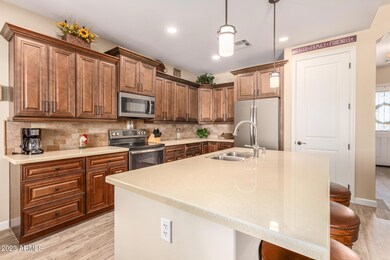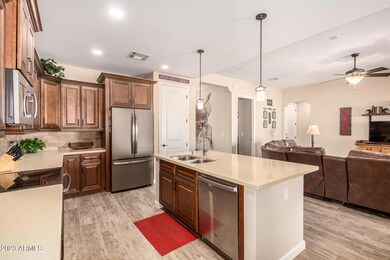
Highlights
- Golf Course Community
- Fitness Center
- Heated Community Pool
- Bush Elementary School Rated A-
- Theater or Screening Room
- Pickleball Courts
About This Home
As of March 2024Apache Wells Country Club beauty! This gorgeous custom built home shows pride of ownership & has been lightly lived in as a winter residence. Open concept, split floorplan with tons of storage. 9' flat ceilings, 8' interior doors, ceiling fans & wood look blinds t/o. Quartz countertops with island/breakfast bar, stainless appliances, built in microwave/convection oven, soft close doors/drawers, pendant & under cabinet lighting, custom backsplash & hidden outlets. Large master en suite with his/her sinks, walk in shower with bench & huge master closet. Laundry room has upper/lower cabinets, a sink & double door storage closet with shelving & hanging rod. Garage has tankless hot water heater, water softener & overhead storage rack. Exterior painted in 2022 & sun shades installed in 2023. Desert landscaping in front, citrus trees & flower garden in back all on programmable drip system for low maintenance care. Artificial turf added in backyard for aesthetics but also treated with repellent for pet use. This home is ideal for year round living or a simple lock & leave property! Something for everyone is this friendly community... clubhouse, restaurant/bar, large fitness center, pickleball courts, heated pool and spa, billiard room, arts/crafts/quilting, wood shop, library & even a church within the community. All this for an extremely low HOA of only $62.70/month that includes 2x a week trash pick-up. Great location with easy access to both Sky Harbor Airport & Mesa Gateway. Shopping, multiple private & public golf courses, restaurants, lakes, Salt River, Saguaro Lake & hiking all close by.
Last Agent to Sell the Property
Nexthome Elite Realty License #SA574828000 Listed on: 10/28/2023

Home Details
Home Type
- Single Family
Est. Annual Taxes
- $2,095
Year Built
- Built in 2017
Lot Details
- 4,871 Sq Ft Lot
- Desert faces the front of the property
- Block Wall Fence
- Artificial Turf
- Front and Back Yard Sprinklers
- Sprinklers on Timer
HOA Fees
- $63 Monthly HOA Fees
Parking
- 2 Car Direct Access Garage
- Garage Door Opener
Home Design
- Wood Frame Construction
- Spray Foam Insulation
- Tile Roof
- Stone Exterior Construction
- Stucco
Interior Spaces
- 1,702 Sq Ft Home
- 1-Story Property
- Ceiling height of 9 feet or more
- Ceiling Fan
- Double Pane Windows
- Low Emissivity Windows
- Vinyl Clad Windows
- Solar Screens
- Washer and Dryer Hookup
Kitchen
- Breakfast Bar
- Electric Cooktop
- Built-In Microwave
- Kitchen Island
Flooring
- Carpet
- Tile
Bedrooms and Bathrooms
- 3 Bedrooms
- 2 Bathrooms
- Dual Vanity Sinks in Primary Bathroom
Accessible Home Design
- No Interior Steps
- Stepless Entry
Outdoor Features
- Covered patio or porch
Schools
- Adult Elementary And Middle School
- Adult High School
Utilities
- Central Air
- Heating unit installed on the ceiling
- Tankless Water Heater
- High Speed Internet
Listing and Financial Details
- Tax Lot 537
- Assessor Parcel Number 141-43-886
Community Details
Overview
- Association fees include ground maintenance, trash
- Apache Wells Association, Phone Number (480) 832-1550
- Built by Mike Foster Custom Homes
- Apache Wells Subdivision
Amenities
- Theater or Screening Room
- Recreation Room
Recreation
- Golf Course Community
- Pickleball Courts
- Fitness Center
- Heated Community Pool
- Community Spa
- Bike Trail
Security
- Security Guard
Ownership History
Purchase Details
Home Financials for this Owner
Home Financials are based on the most recent Mortgage that was taken out on this home.Purchase Details
Purchase Details
Home Financials for this Owner
Home Financials are based on the most recent Mortgage that was taken out on this home.Purchase Details
Similar Homes in Mesa, AZ
Home Values in the Area
Average Home Value in this Area
Purchase History
| Date | Type | Sale Price | Title Company |
|---|---|---|---|
| Warranty Deed | $515,000 | Security Title Agency | |
| Cash Sale Deed | $297,160 | American Title Svc Agency Ll | |
| Cash Sale Deed | $72,000 | American Title Svc Agency Ll | |
| Cash Sale Deed | $45,000 | Transamerica Title Ins Co |
Mortgage History
| Date | Status | Loan Amount | Loan Type |
|---|---|---|---|
| Previous Owner | $166,900 | Future Advance Clause Open End Mortgage |
Property History
| Date | Event | Price | Change | Sq Ft Price |
|---|---|---|---|---|
| 03/28/2024 03/28/24 | Sold | $515,000 | -2.8% | $303 / Sq Ft |
| 03/20/2024 03/20/24 | Price Changed | $529,999 | -1.0% | $311 / Sq Ft |
| 11/23/2023 11/23/23 | Price Changed | $535,500 | -1.7% | $315 / Sq Ft |
| 10/28/2023 10/28/23 | For Sale | $545,000 | +656.9% | $320 / Sq Ft |
| 09/30/2014 09/30/14 | Sold | $72,000 | -9.4% | $60 / Sq Ft |
| 08/19/2014 08/19/14 | Pending | -- | -- | -- |
| 03/25/2014 03/25/14 | For Sale | $79,500 | -- | $66 / Sq Ft |
Tax History Compared to Growth
Tax History
| Year | Tax Paid | Tax Assessment Tax Assessment Total Assessment is a certain percentage of the fair market value that is determined by local assessors to be the total taxable value of land and additions on the property. | Land | Improvement |
|---|---|---|---|---|
| 2025 | $1,797 | $20,626 | -- | -- |
| 2024 | $2,095 | $19,644 | -- | -- |
| 2023 | $2,095 | $34,650 | $6,930 | $27,720 |
| 2022 | $2,042 | $28,570 | $5,710 | $22,860 |
| 2021 | $2,067 | $25,720 | $5,140 | $20,580 |
| 2020 | $2,040 | $23,970 | $4,790 | $19,180 |
| 2019 | $1,912 | $21,680 | $4,330 | $17,350 |
| 2018 | $1,839 | $8,300 | $4,970 | $3,330 |
| 2017 | $791 | $7,710 | $4,910 | $2,800 |
| 2016 | $908 | $7,620 | $4,770 | $2,850 |
| 2015 | $855 | $6,560 | $3,740 | $2,820 |
Agents Affiliated with this Home
-

Seller's Agent in 2024
Stacy Mills
Nexthome Elite Realty
(480) 322-2616
49 Total Sales
-

Seller's Agent in 2014
Mary Almaguer
Apache Gold Realty, LLC
(602) 622-6581
166 Total Sales
-

Seller Co-Listing Agent in 2014
Richard Sokolowski, Jr.
Apache Gold Realty, LLC
(480) 252-2796
54 Total Sales
Map
Source: Arizona Regional Multiple Listing Service (ARMLS)
MLS Number: 6623867
APN: 141-43-886
- 5839 E Norwood St
- 5735 E Mcdowell Rd Unit 250
- 5735 E Mcdowell Rd Unit 436
- 5735 E Mcdowell Rd Unit 108
- 5735 E Mcdowell Rd Unit 147
- 5735 E Mcdowell Rd Unit 464
- 5735 E Mcdowell Rd Unit 67
- 5735 E Mcdowell Rd Unit 213
- 5735 E Mcdowell Rd Unit 447
- 5546 E Player Place
- 2729 N Kenton Unit 70
- 5534 E Player Place
- 2529 N Barber Dr
- 5524 E Harmon Cir
- 2416 N Snead Dr
- 5808 E Lawndale St
- 2249 N Shannon Way
- 2528 N Lema Dr
- 2277 N Recker Rd Unit 6
- 2635 N 62nd St
