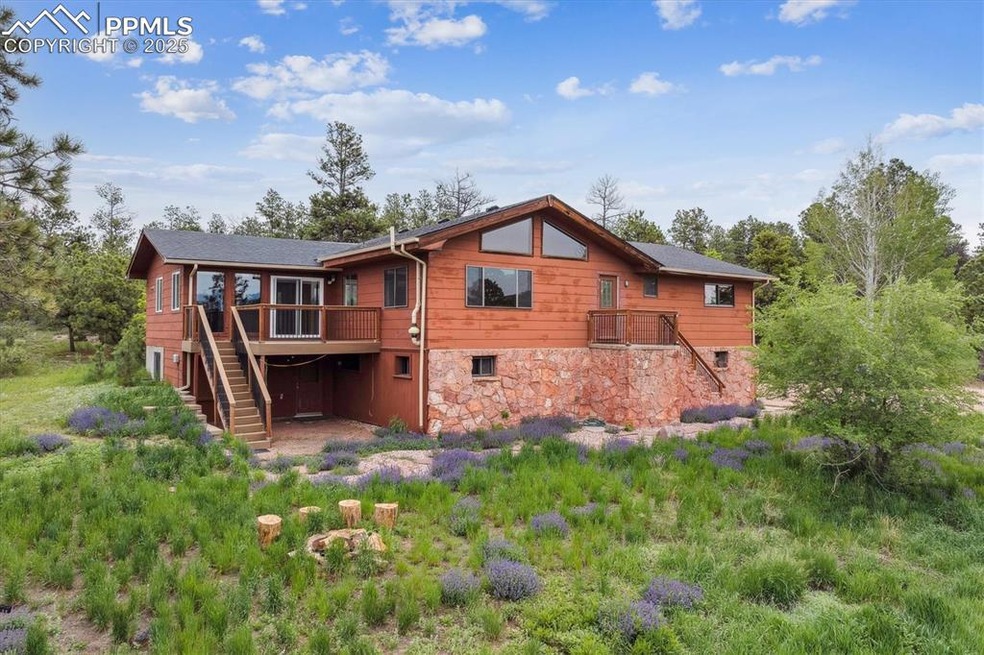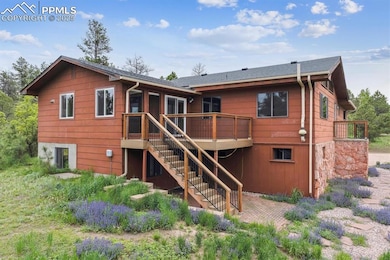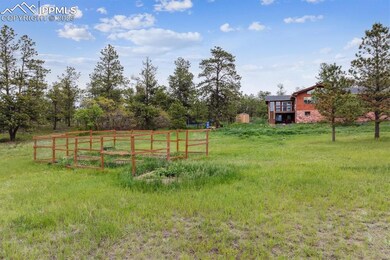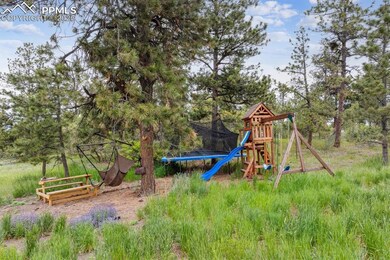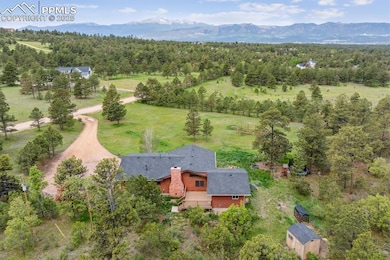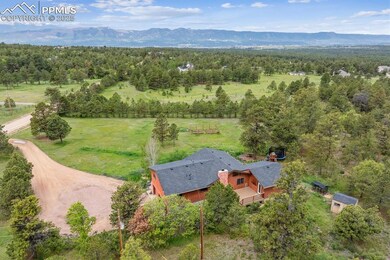
5740 Jason Rd Colorado Springs, CO 80908
Estimated payment $5,505/month
Highlights
- Very Popular Property
- 4.79 Acre Lot
- Vaulted Ceiling
- Edith Wolford Elementary School Rated A-
- Mountain View
- Ranch Style House
About This Home
Looking for mountain views? This home has incredible views from the Air Force Academy to Pikes Peak. Located in Black Forest on nearly 5 acres, this home is surrounded by an abundance of trees, tranquility and privacy. Convenient location, just 10 minutes to services and I-25. Ranch style floorplan with a great room concept. Kitchen was remodeled in 2022 with new cabinetry, island, breakfast bar, flooring, light fixtures and stainless appliances. Eating area in kitchen can be for used casual or formal dining. Composite deck for low maintenance is accessed from the kitchen, perfect for outdoor dining. Living room is large with an open/flexible design, vaulted wood plank ceiling, space for a formal dining area, seating area with stone fireplace and views from every window. Primary bedroom on main level has a private full bath. 2 additional bedrooms and 3/4 bath. Walkout basement has an office, bedroom and large family/media room, 3/4 bath and mountain views. Oversized 2 car garage, extra space for workshop/storage.
Last Listed By
RE/MAX Professionals, Inc. Brokerage Phone: 303-268-8800 Listed on: 06/03/2025

Home Details
Home Type
- Single Family
Est. Annual Taxes
- $3,748
Year Built
- Built in 1969
Lot Details
- 4.79 Acre Lot
- Cul-De-Sac
- Landscaped with Trees
Parking
- 2 Car Attached Garage
- Oversized Parking
- Gravel Driveway
Home Design
- Ranch Style House
- Shingle Roof
- Wood Siding
Interior Spaces
- 3,600 Sq Ft Home
- Vaulted Ceiling
- Mountain Views
Kitchen
- Self-Cleaning Oven
- Microwave
- Dishwasher
- Disposal
Flooring
- Carpet
- Ceramic Tile
- Luxury Vinyl Tile
Bedrooms and Bathrooms
- 5 Bedrooms
Laundry
- Dryer
- Washer
Basement
- Walk-Out Basement
- Basement Fills Entire Space Under The House
- Laundry in Basement
Schools
- Edith Wolford Elementary School
- Challenger Middle School
- Pine Creek High School
Utilities
- No Cooling
- Forced Air Heating System
- Heating System Uses Natural Gas
- 220 Volts in Kitchen
- 1 Water Well
Map
Home Values in the Area
Average Home Value in this Area
Tax History
| Year | Tax Paid | Tax Assessment Tax Assessment Total Assessment is a certain percentage of the fair market value that is determined by local assessors to be the total taxable value of land and additions on the property. | Land | Improvement |
|---|---|---|---|---|
| 2024 | $3,702 | $56,200 | $17,930 | $38,270 |
| 2023 | $3,702 | $56,200 | $17,930 | $38,270 |
| 2022 | $2,961 | $38,810 | $15,100 | $23,710 |
| 2021 | $3,243 | $39,940 | $15,540 | $24,400 |
| 2020 | $3,034 | $34,910 | $14,200 | $20,710 |
| 2019 | $2,916 | $34,910 | $14,200 | $20,710 |
| 2018 | $2,304 | $27,980 | $11,970 | $16,010 |
| 2017 | $2,297 | $27,980 | $11,970 | $16,010 |
| 2016 | $2,198 | $26,720 | $13,240 | $13,480 |
| 2015 | $1,542 | $26,720 | $13,240 | $13,480 |
| 2014 | $1,545 | $26,720 | $14,430 | $12,290 |
Purchase History
| Date | Type | Sale Price | Title Company |
|---|---|---|---|
| Warranty Deed | $460,000 | Empire Title Co Springs Llc | |
| Interfamily Deed Transfer | -- | First American Title | |
| Warranty Deed | $335,000 | Heritage Title Co | |
| Interfamily Deed Transfer | -- | -- | |
| Interfamily Deed Transfer | -- | -- | |
| Deed | -- | -- |
Mortgage History
| Date | Status | Loan Amount | Loan Type |
|---|---|---|---|
| Open | $377,000 | New Conventional | |
| Closed | $476,560 | VA | |
| Previous Owner | $333,535 | New Conventional | |
| Previous Owner | $331,000 | New Conventional | |
| Previous Owner | $292,400 | New Conventional | |
| Previous Owner | $290,191 | FHA |
Similar Homes in Colorado Springs, CO
Source: Pikes Peak REALTOR® Services
MLS Number: 5702074
APN: 62240-02-001
- 5650 Burgess Rd
- 6255 Burgess Rd
- 5649 Makalu Dr
- 10267 Odin Dr
- 10266 Odin Dr
- 10630 Wolf Lake Dr
- 6402 Loaderman Dr
- 6515 Burgess Rd
- 5582 Janga Dr
- 6320 Mondrian Way
- 6408 Loaderman Dr
- 10332 MacAtawa Terrace
- 10610 Wolf Lake Dr
- 10313 MacAtawa Terrace
- 10221 Elgon Dr
- 5144 Sirbal Dr
- 5157 Sirbal Dr
- 10556 Wrangell Cir
- 6317 Chagall Trail
- 6429 Deco Dr
