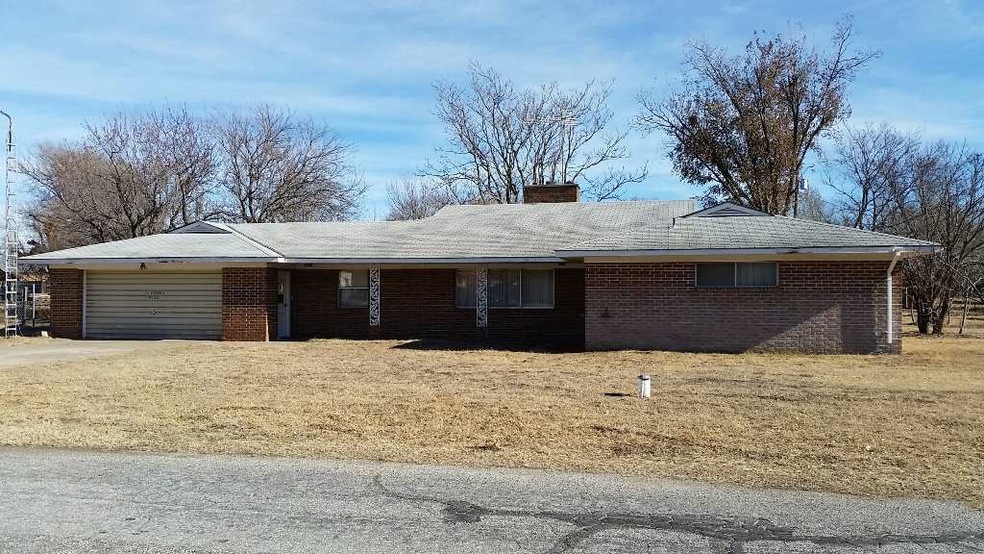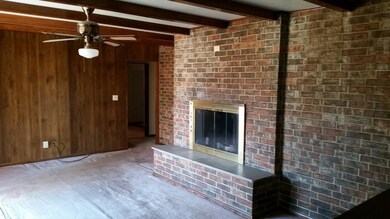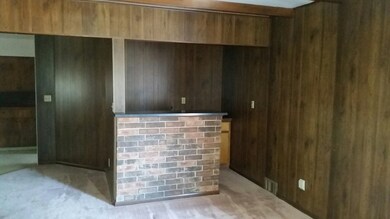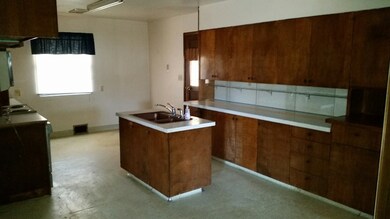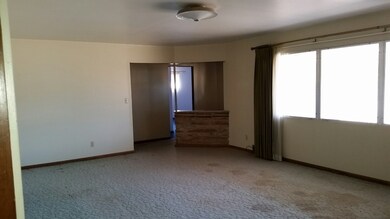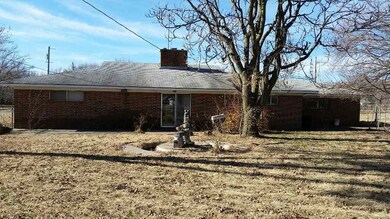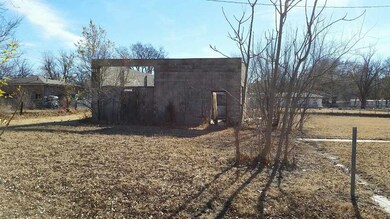
5740 S Emporia St Wichita, KS 67216
South Area NeighborhoodHighlights
- 0.99 Acre Lot
- 2 Car Attached Garage
- Bathtub
- Ranch Style House
- Brick or Stone Mason
- Wet Bar
About This Home
As of February 2022Lots of potential in this large sprawling ranch. Large one acre lot in a secluded neighborhood. Three bedrooms, two bathrooms, there is a third bathroom in the laundry room that needs a little attention to bring to working status. Nice water feature in the back yard. Potential of 30 x 46 Shop on the property which has foundation and walls. Could be turned into something nice. Earn your sweat equity by doing your own updating. Priced under county appraisal value. Property is being sold "as-is".
Last Agent to Sell the Property
DON RUBOTTOM
Wichita Family Homes License #00053815 Listed on: 12/08/2015
Home Details
Home Type
- Single Family
Est. Annual Taxes
- $1,580
Year Built
- Built in 1964
Parking
- 2 Car Attached Garage
Home Design
- Ranch Style House
- Brick or Stone Mason
- Composition Roof
Interior Spaces
- 2,014 Sq Ft Home
- Wet Bar
- Wood Burning Fireplace
- Attached Fireplace Door
- Window Treatments
- Family Room with Fireplace
- Crawl Space
- Security Lights
Kitchen
- Oven or Range
- Electric Cooktop
- Dishwasher
- Kitchen Island
Bedrooms and Bathrooms
- 3 Bedrooms
- En-Suite Primary Bedroom
- 2 Full Bathrooms
- Bathtub
Laundry
- Laundry Room
- Laundry on main level
Schools
- Prairie Elementary School
- Haysville West Middle School
- Campus High School
Utilities
- Forced Air Heating and Cooling System
- Heating System Uses Gas
- Private Water Source
- Septic Tank
Additional Features
- Patio
- 0.99 Acre Lot
Community Details
- Midland Park Subdivision
Listing and Financial Details
- Assessor Parcel Number 20173-218-28-0-22-02-023.00
Ownership History
Purchase Details
Home Financials for this Owner
Home Financials are based on the most recent Mortgage that was taken out on this home.Purchase Details
Home Financials for this Owner
Home Financials are based on the most recent Mortgage that was taken out on this home.Purchase Details
Home Financials for this Owner
Home Financials are based on the most recent Mortgage that was taken out on this home.Purchase Details
Home Financials for this Owner
Home Financials are based on the most recent Mortgage that was taken out on this home.Purchase Details
Home Financials for this Owner
Home Financials are based on the most recent Mortgage that was taken out on this home.Similar Homes in Wichita, KS
Home Values in the Area
Average Home Value in this Area
Purchase History
| Date | Type | Sale Price | Title Company |
|---|---|---|---|
| Warranty Deed | -- | Security 1St Title | |
| Warranty Deed | -- | Security 1St Title | |
| Warranty Deed | -- | Security 1St Title | |
| Warranty Deed | -- | Security 1St Title | |
| Warranty Deed | -- | Security 1St Title |
Mortgage History
| Date | Status | Loan Amount | Loan Type |
|---|---|---|---|
| Open | $3,761 | Construction | |
| Open | $162,011 | FHA | |
| Closed | $3,240 | New Conventional | |
| Closed | $162,011 | FHA | |
| Previous Owner | $15,000 | Future Advance Clause Open End Mortgage | |
| Previous Owner | $66,768 | FHA | |
| Previous Owner | $66,768 | FHA | |
| Previous Owner | $66,768 | FHA | |
| Previous Owner | $66,768 | FHA |
Property History
| Date | Event | Price | Change | Sq Ft Price |
|---|---|---|---|---|
| 02/17/2022 02/17/22 | Sold | -- | -- | -- |
| 01/13/2022 01/13/22 | Pending | -- | -- | -- |
| 01/12/2022 01/12/22 | For Sale | $145,000 | +70.6% | $72 / Sq Ft |
| 05/04/2016 05/04/16 | Sold | -- | -- | -- |
| 02/17/2016 02/17/16 | Pending | -- | -- | -- |
| 12/08/2015 12/08/15 | For Sale | $85,000 | -- | $42 / Sq Ft |
Tax History Compared to Growth
Tax History
| Year | Tax Paid | Tax Assessment Tax Assessment Total Assessment is a certain percentage of the fair market value that is determined by local assessors to be the total taxable value of land and additions on the property. | Land | Improvement |
|---|---|---|---|---|
| 2023 | $1,928 | $17,389 | $3,048 | $14,341 |
| 2022 | $1,310 | $11,512 | $2,875 | $8,637 |
| 2021 | $1,255 | $10,661 | $2,542 | $8,119 |
| 2020 | $1,180 | $10,053 | $2,162 | $7,891 |
| 2019 | $1,182 | $10,053 | $2,162 | $7,891 |
| 2018 | $1,757 | $14,916 | $2,174 | $12,742 |
| 2017 | $1,633 | $0 | $0 | $0 |
| 2016 | $1,584 | $0 | $0 | $0 |
| 2015 | $1,585 | $0 | $0 | $0 |
| 2014 | $1,587 | $0 | $0 | $0 |
Agents Affiliated with this Home
-
Shay Rhodes

Seller's Agent in 2022
Shay Rhodes
Heritage 1st Realty
(316) 616-7000
5 in this area
92 Total Sales
-
Cari Westhoff

Buyer's Agent in 2022
Cari Westhoff
Cloud 9 Realty Group, LLC
(316) 570-4338
6 in this area
112 Total Sales
-

Seller's Agent in 2016
DON RUBOTTOM
Wichita Family Homes
(316) 734-6222
-
MARIE GREGOR
M
Buyer's Agent in 2016
MARIE GREGOR
Better Homes & Gardens Real Estate Wostal Realty
(316) 305-7505
1 in this area
57 Total Sales
Map
Source: South Central Kansas MLS
MLS Number: 513388
APN: 218-28-0-22-02-023.00
- 613 E 58th St S
- 5530 S Emporia St
- 5432 S Santa fe St
- 5452 S Washington Ave
- 5906 S Vandale Ave
- 302 W 53rd St S
- 5360 S Stoneborough Ct
- 5380 S Stoneborough Ct
- 6124 Laura St
- 5331 S Stoneborough St
- 1420 E 59th Ct S
- 5416 S Gold St
- 5510 S Gold St
- 5544 S Gold St
- Lot 4-6 Block B Sand Add
- 1928 E Lockwood St
- Lot 16 Block 1 Sycamore Pond Add
- 512 & 514 W 50th Ct S
- 921 W Lockwood St
- 518 & 520 W 50th Ct S
