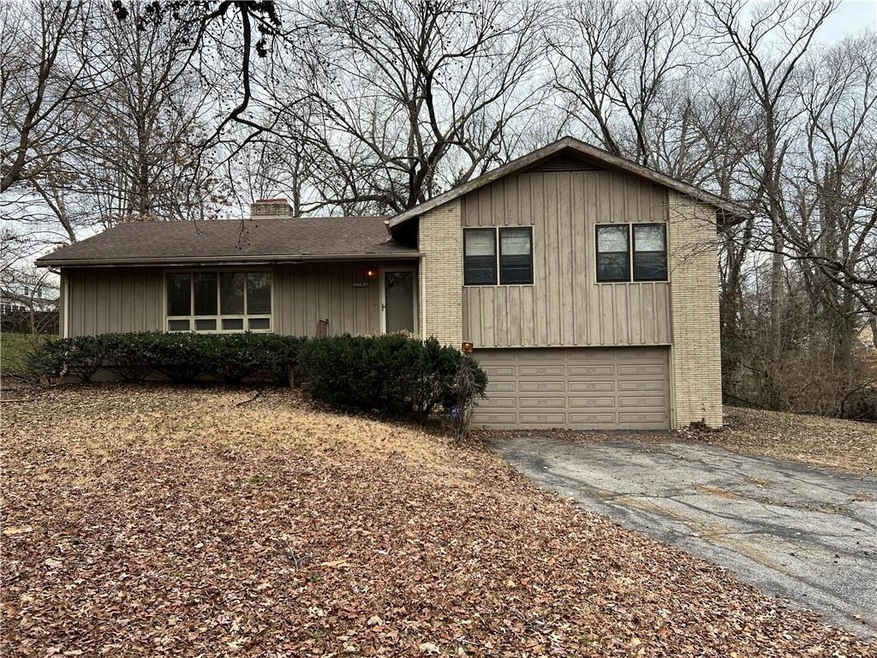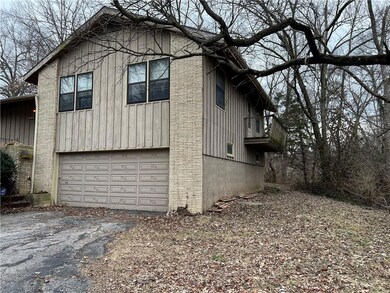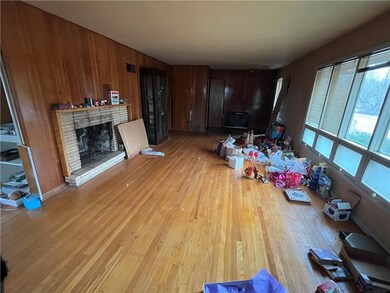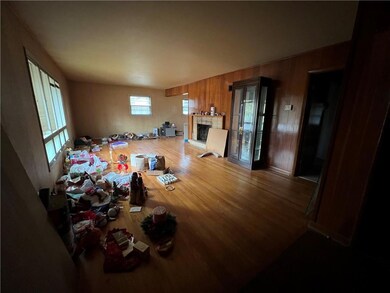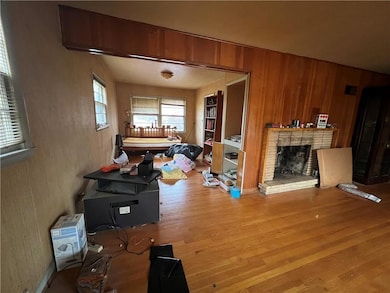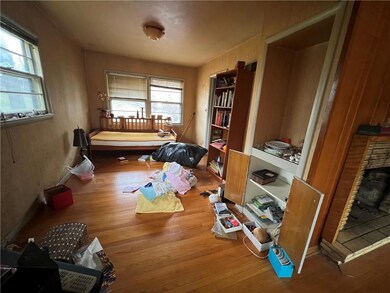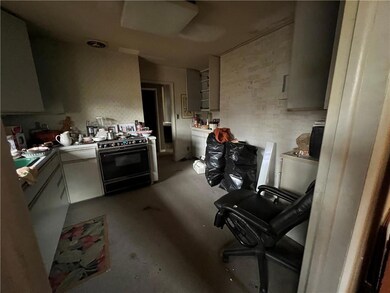
5740 Sheridan Dr Fairway, KS 66205
Fairway NeighborhoodEstimated Value: $410,000 - $559,000
Highlights
- 23,522 Sq Ft lot
- Traditional Architecture
- 2 Car Attached Garage
- Highlands Elementary School Rated A-
- Formal Dining Room
- Central Air
About This Home
As of March 2024Fantastic opportunity in Bryantwood! Transform this property into the home of your dreams. Situated in a prime location, this property offers easy access to Shawnee Mission schools, highways, and shopping. Don't miss this opportunity to own a home in Fairway in the serene neighborhood of Bryantwood. ***Property is being sold “as-is” in its present condition.
Last Listed By
Van Noy Real Estate Brokerage Phone: 913-361-6030 License #2003002907 Listed on: 01/17/2024
Home Details
Home Type
- Single Family
Est. Annual Taxes
- $5,022
Year Built
- 1955
Lot Details
- 0.54 Acre Lot
- Paved or Partially Paved Lot
- Many Trees
Parking
- 2 Car Attached Garage
- Front Facing Garage
Home Design
- Traditional Architecture
- Split Level Home
- Frame Construction
- Composition Roof
Interior Spaces
- 1,553 Sq Ft Home
- Family Room with Fireplace
- Living Room with Fireplace
- Formal Dining Room
- Built-In Electric Oven
Bedrooms and Bathrooms
- 2 Bedrooms
Laundry
- Laundry on lower level
- Washer
Unfinished Basement
- Partial Basement
- Garage Access
Utilities
- Central Air
- Heating System Uses Natural Gas
Community Details
- Property has a Home Owners Association
- Bryantwood Homes Association
- Bryantwood Subdivision
Listing and Financial Details
- Assessor Parcel Number GP18000006-0003
- $0 special tax assessment
Ownership History
Purchase Details
Home Financials for this Owner
Home Financials are based on the most recent Mortgage that was taken out on this home.Similar Homes in the area
Home Values in the Area
Average Home Value in this Area
Purchase History
| Date | Buyer | Sale Price | Title Company |
|---|---|---|---|
| Lyn C Wagner Revocable Trust | -- | Platinum Title |
Property History
| Date | Event | Price | Change | Sq Ft Price |
|---|---|---|---|---|
| 03/14/2024 03/14/24 | Sold | -- | -- | -- |
| 03/07/2024 03/07/24 | Pending | -- | -- | -- |
| 03/05/2024 03/05/24 | Price Changed | $395,000 | -3.7% | $254 / Sq Ft |
| 02/03/2024 02/03/24 | For Sale | $410,000 | -- | $264 / Sq Ft |
Tax History Compared to Growth
Tax History
| Year | Tax Paid | Tax Assessment Tax Assessment Total Assessment is a certain percentage of the fair market value that is determined by local assessors to be the total taxable value of land and additions on the property. | Land | Improvement |
|---|---|---|---|---|
| 2024 | $5,241 | $43,217 | $29,433 | $13,784 |
| 2023 | $5,022 | $40,825 | $29,433 | $11,392 |
| 2022 | $4,731 | $39,387 | $29,433 | $9,954 |
| 2021 | $4,548 | $36,144 | $24,536 | $11,608 |
| 2020 | $4,625 | $36,386 | $22,309 | $14,077 |
| 2019 | $4,358 | $34,052 | $22,309 | $11,743 |
| 2018 | $4,187 | $32,522 | $22,309 | $10,213 |
| 2017 | $4,070 | $31,085 | $22,309 | $8,776 |
| 2016 | $3,839 | $29,118 | $22,309 | $6,809 |
| 2015 | $3,557 | $27,358 | $20,449 | $6,909 |
| 2013 | -- | $21,436 | $18,598 | $2,838 |
Agents Affiliated with this Home
-
David Van Noy Jr.

Seller's Agent in 2024
David Van Noy Jr.
Van Noy Real Estate
(816) 536-7653
5 in this area
309 Total Sales
-
Veronica Jaster
V
Buyer's Agent in 2024
Veronica Jaster
ReeceNichols - Country Club Plaza
(816) 709-4900
4 in this area
149 Total Sales
Map
Source: Heartland MLS
MLS Number: 2469185
APN: GP18000006-0003
- 5842 El Monte St
- 5841 El Monte St
- 5925 El Monte St
- 5942 Delmar St
- 4200 W 54th Terrace
- 6101 El Monte St
- 6043 Alhambra St
- 5410 Roe Blvd
- 5444 Cedar St
- 5943 Sunrise Dr
- 6034 Lockton Ln
- 5528 Suwanee Rd
- 5251 Catalina St
- 5238 Buena Vista St
- 6018 Reinhardt Dr
- 4409 W 62nd St
- 5232 Clark Dr
- 5516 Falmouth Rd
- 5418 Falmouth Rd
- 5406 Juniper Dr
- 5740 Sheridan Dr
- 5744 Sheridan Dr
- 5703 Sheridan Dr
- 4301 Brookridge Dr
- 5707 Sheridan Dr
- 5816 Fontana Dr
- 4311 Brookridge Dr
- 5750 Sheridan Dr
- 5820 Fontana Dr
- 4231 Brookridge Dr
- 4319 Brookridge Dr
- 5711 Sheridan Dr
- 5826 Fontana Dr
- 4223 Brookridge Dr
- 4323 Brookridge Dr
- 5712 Buena Vista St
- 5718 Buena Vista St
- 4101 W 57th St
- 4304 Brookridge Dr
- 5817 Fontana Dr
